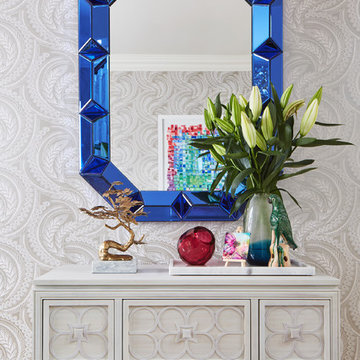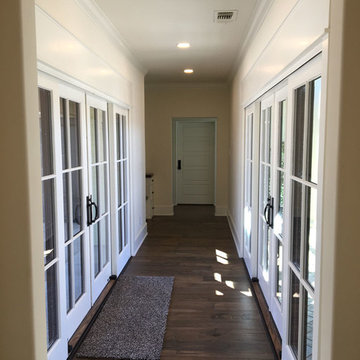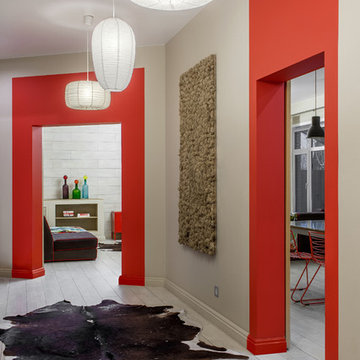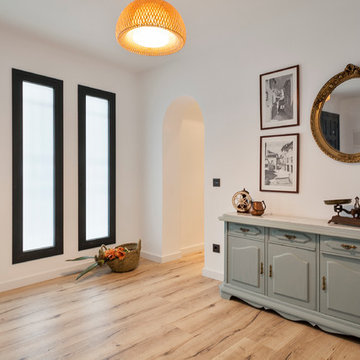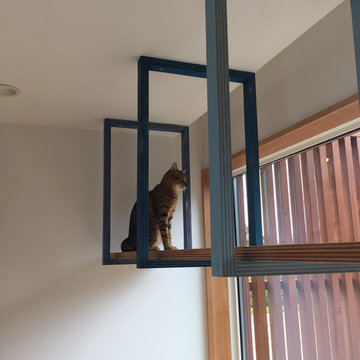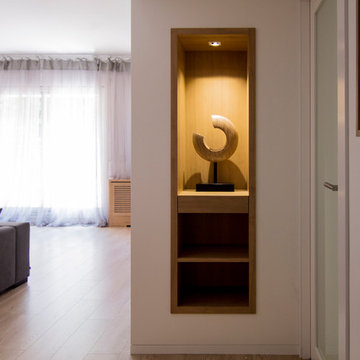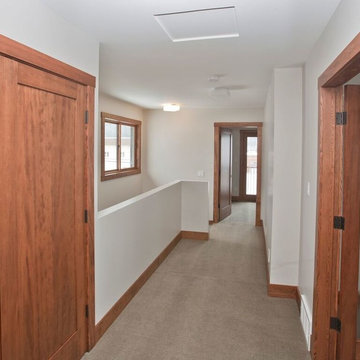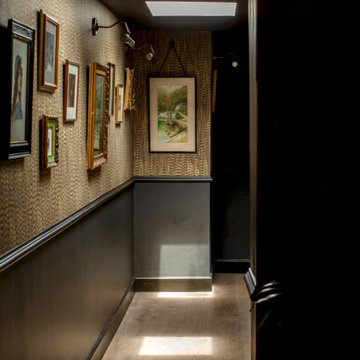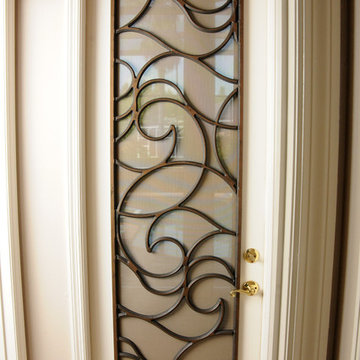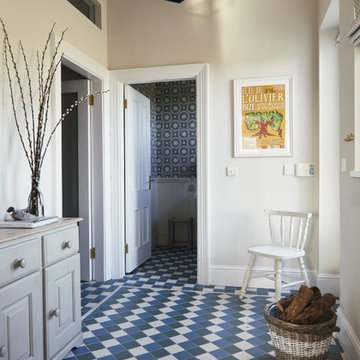Mid-sized Hallway Design Ideas
Refine by:
Budget
Sort by:Popular Today
1 - 20 of 1,193 photos
Item 1 of 3
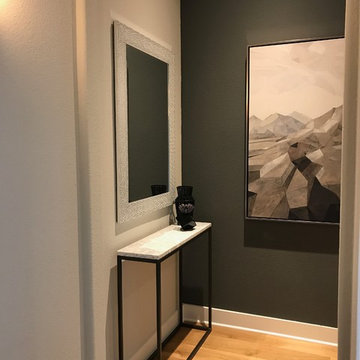
The Delaney's Design team was selected to decorate this beautiful new home in Frisco, Texas. The clients had selected their major furnishings, but weren't sure where to start when it came to decorating and creating a warm and welcoming home.
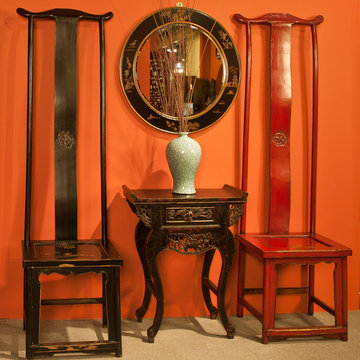
Two tall Ming style Asian chairs flank an end table with distressed finish and a chinoiserie style mirror. The orange wall color is a visually interesting counterpoint.
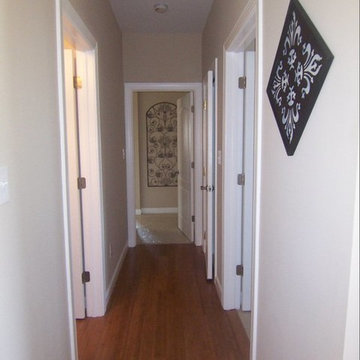
Sturdevant Construction is a Class A General Contractor providing custom home building, additions, and remodeling services to the greater Hampton Roads area. Our goal is providing a timely service, and reliable product, with ethical behavior.
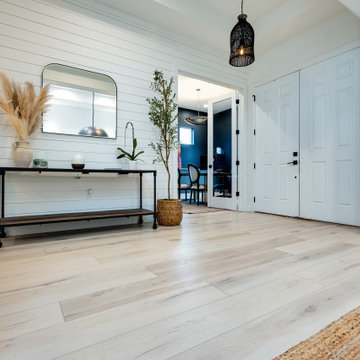
Clean and bright vinyl planks for a space where you can clear your mind and relax. Unique knots bring life and intrigue to this tranquil maple design. With the Modin Collection, we have raised the bar on luxury vinyl plank. The result is a new standard in resilient flooring. Modin offers true embossed in register texture, a low sheen level, a rigid SPC core, an industry-leading wear layer, and so much more.
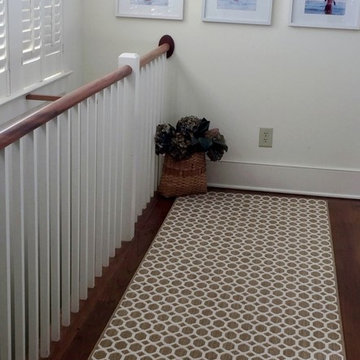
This runner is a part of a staircase transformation. We removed old berber and dressed the stairs and landing up with matching runners from the Floor Coverings International of Charleston's collection.
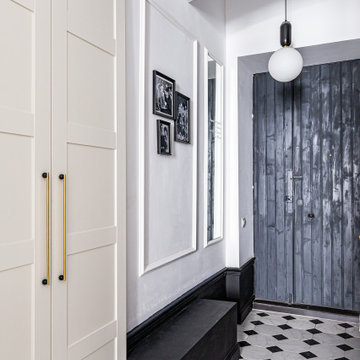
Квартира с парижским шармом в центре Санкт-Петербурга. Автор проекта: Ксения Горская.
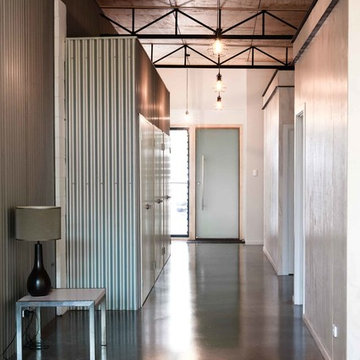
Exposed structure, raw plywood panels on ceiling, limwahsed plywood on walls, corrugated iron walls and polished concrete floor keeps the industrial theme happening. Black steel details to top of walls ties up the walls with the exposed structure above.
Industrial Shed Conversion
Photo by Cheryl O'Shea.
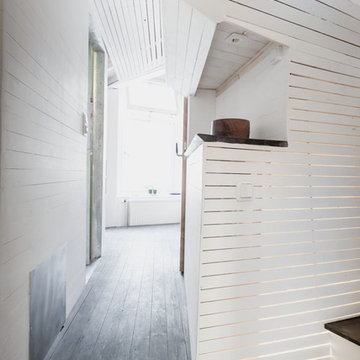
This is the view from the entrance, with the narrow stairwell to the right going up to the plateau above the kitchen. The hallway straight ahead leads to the lower level of the kitchen to the right of the window, with doors leading to the bedroom and the bathroom on either side. The window is in the process of being transformed to a balcony.
David Jackson Relan
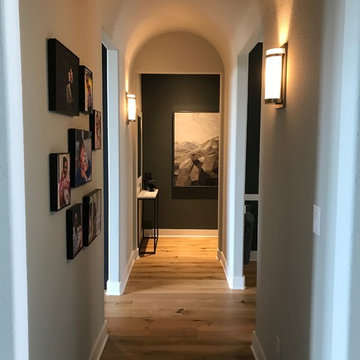
The Delaney's Design team was selected to decorate this beautiful new home in Frisco, Texas. The clients had selected their major furnishings, but weren't sure where to start when it came to decorating and creating a warm and welcoming home.

Recuperamos algunas paredes de ladrillo. Nos dan textura a zonas de paso y también nos ayudan a controlar los niveles de humedad y, por tanto, un mayor confort climático.
Mantenemos una línea dirigiendo la mirada a lo largo del pasillo con las baldosas hidráulicas y la luz empotrada del techo.
Mid-sized Hallway Design Ideas
1
