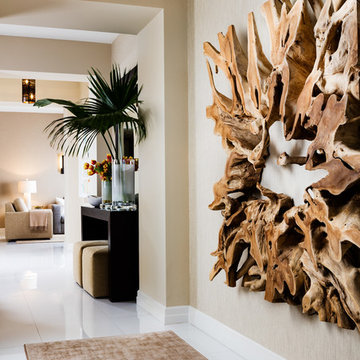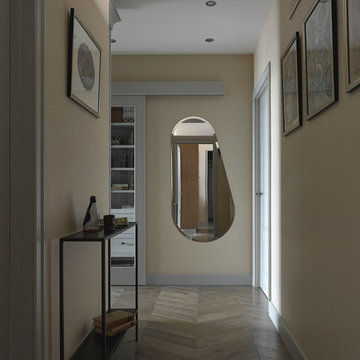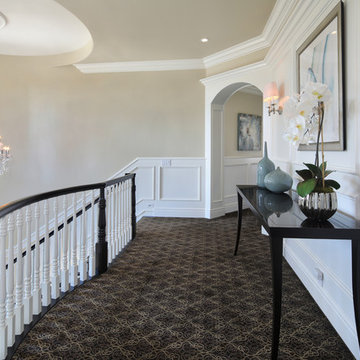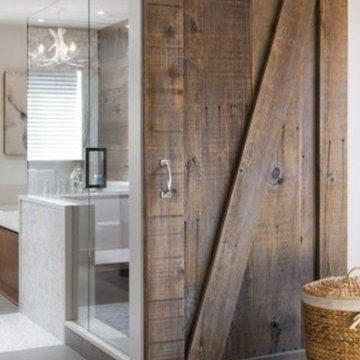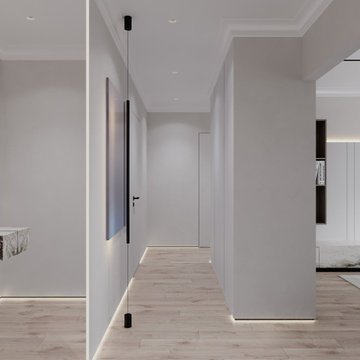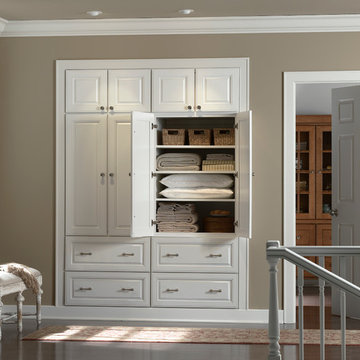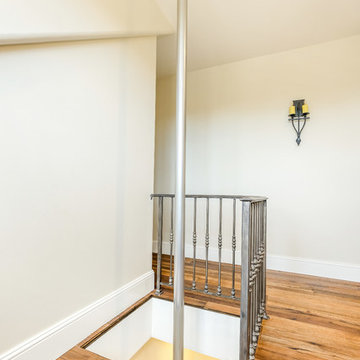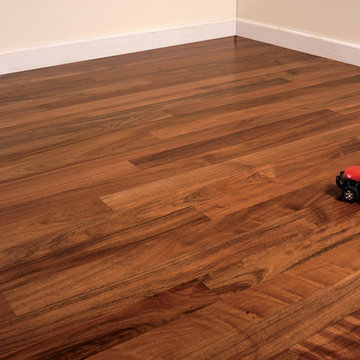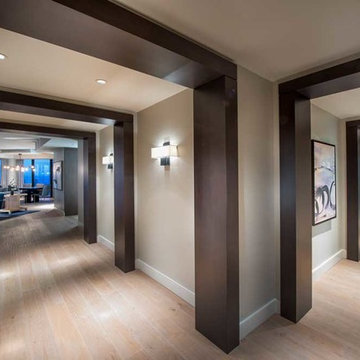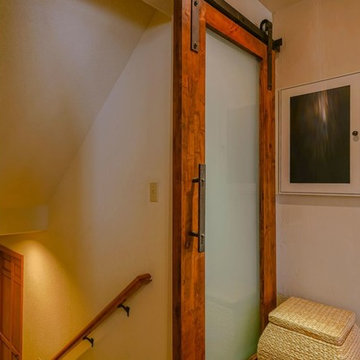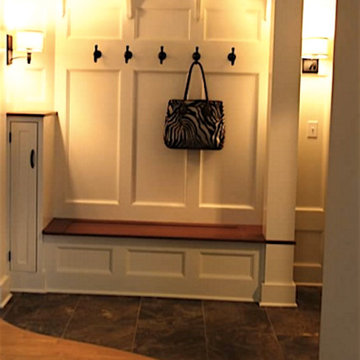Mid-sized Hallway Design Ideas with Beige Walls
Refine by:
Budget
Sort by:Popular Today
161 - 180 of 7,362 photos
Item 1 of 3
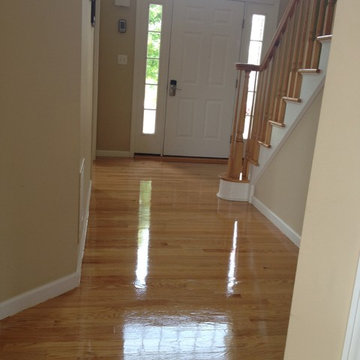
Oak wood floors finished in a natural wood tone with three coats of gloss polyurethane.
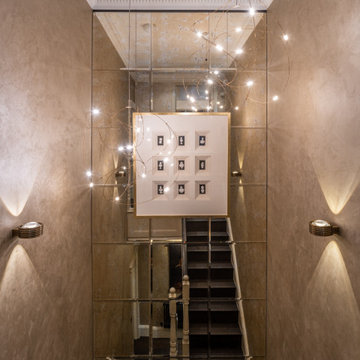
Wall finish is perlata, applied by Bespoke Venetian Plastering (bespokevenetianplastering.com) | Woodwork painted in Slaked Lime Deep #150 by Little Greene | Staircase wall clad in bevelled antiqued mirror tiles | Pendant lights are the Moooi 'Flock of Light' in the 11 light size
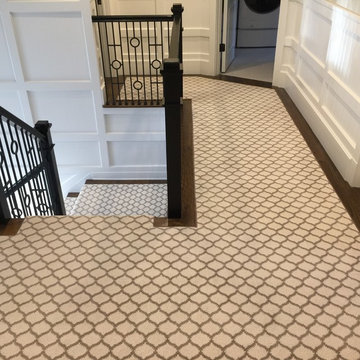
Custom made Hall Runner, with rope inset and border attached, by G. Fried Carpet & Design, Paramus, NJ
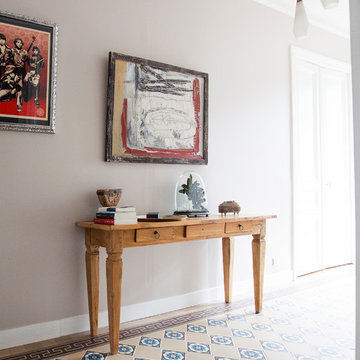
©Stylianos Papardelas.
Tout le contenu de ce profil 2designarchitecture, textes et images, sont tous droits réservés
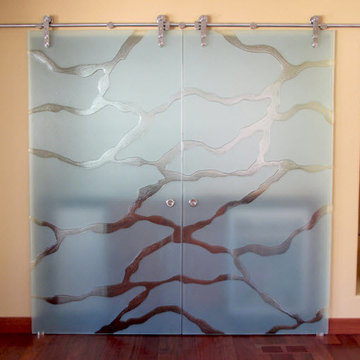
Cast Glass privacy screens add character and can still make an impression. The texture and design of glass screens utilizing cast glass can be dramatic or simple - both options can still provide the desired privacy. Featured texture is a combination of two textures "Sand" and "Brushed" on clear glass with a frosted finish.
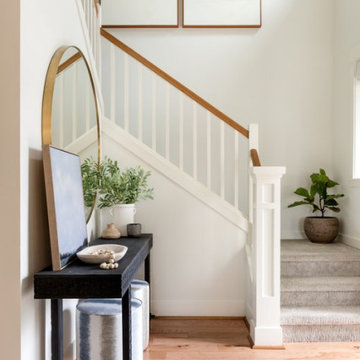
Over the past two years, we have had the pleasure of furnishing this gorgeous Craftsman room by room. When our client first came to us in late 2018, she had just purchased this home for a fresh start with her son. This home already had a great foundation, but we wanted to ensure our client's personality shone through with her love of soft colors and layered textures. We transformed this blank canvas into a cozy home by adding wallpaper, refreshing the window treatments, replacing some light fixtures, and bringing in new furnishings.
---
Project designed by interior design studio Kimberlee Marie Interiors. They serve the Seattle metro area including Seattle, Bellevue, Kirkland, Medina, Clyde Hill, and Hunts Point.
For more about Kimberlee Marie Interiors, see here: https://www.kimberleemarie.com/
To learn more about this project, see here
https://www.kimberleemarie.com/lakemont-luxury

The brief for this project involved a full house renovation, and extension to reconfigure the ground floor layout. To maximise the untapped potential and make the most out of the existing space for a busy family home.
When we spoke with the homeowner about their project, it was clear that for them, this wasn’t just about a renovation or extension. It was about creating a home that really worked for them and their lifestyle. We built in plenty of storage, a large dining area so they could entertain family and friends easily. And instead of treating each space as a box with no connections between them, we designed a space to create a seamless flow throughout.
A complete refurbishment and interior design project, for this bold and brave colourful client. The kitchen was designed and all finishes were specified to create a warm modern take on a classic kitchen. Layered lighting was used in all the rooms to create a moody atmosphere. We designed fitted seating in the dining area and bespoke joinery to complete the look. We created a light filled dining space extension full of personality, with black glazing to connect to the garden and outdoor living.
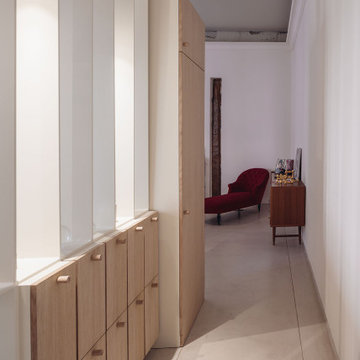
Vista del recibidor de la vivienda separado de la cocina por una celosía de pletinas metálicas que esconde diez zapateros realizados a medida, y un armario para los abrigos,
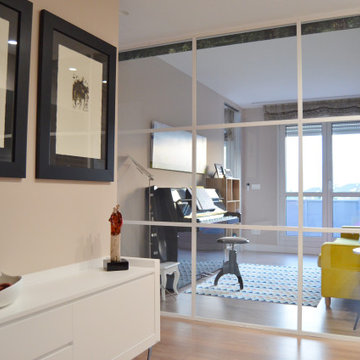
La zona de entrada se amplia con la vista de una habitación polivalente que sirve puntualmente para dormir, se separa mediante una cristalera dando paso a la luz natural al recibidor y se puede cegar mediante un estor foscurit , cuando sea necesario.
Mid-sized Hallway Design Ideas with Beige Walls
9
