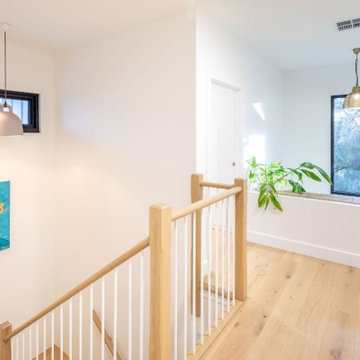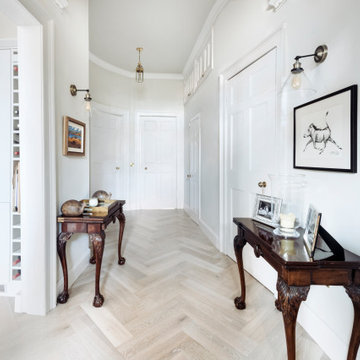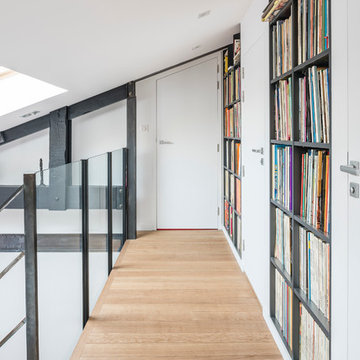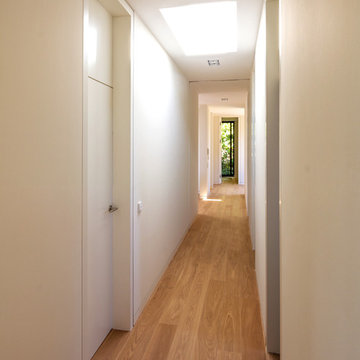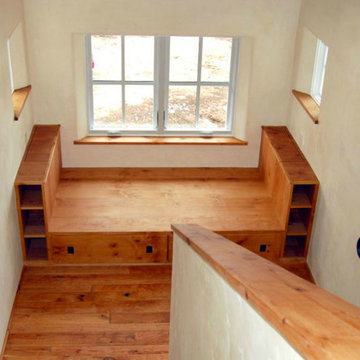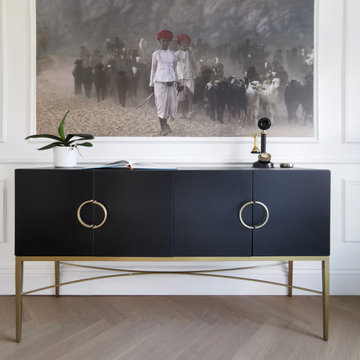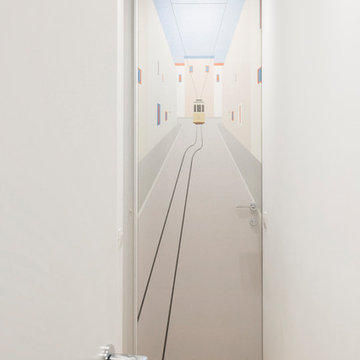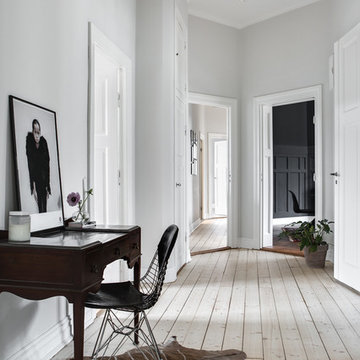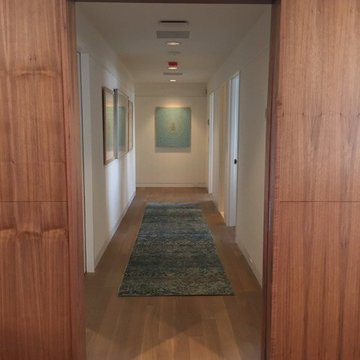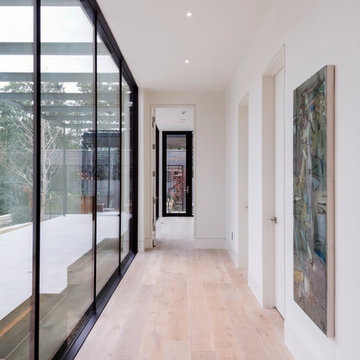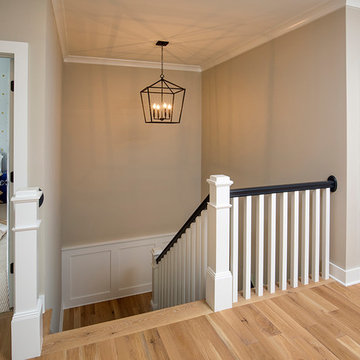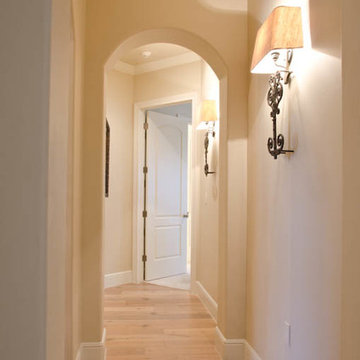Mid-sized Hallway Design Ideas with Light Hardwood Floors
Refine by:
Budget
Sort by:Popular Today
61 - 80 of 6,068 photos
Item 1 of 3
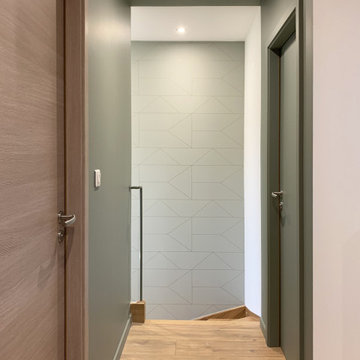
A l'étage, la couleur permet la délimitation des différents espaces et l'accès au coin des enfant. Dans le fond, un papier de couleur douce avec un motif géométrique permet de rythmer toute la descente de la cage d'escalier. Une prise de main réalisée sur mesure par le ferronnier vient terminer la montée de l'escalier tout en permettant le laisser l'espace le plus ouvert possible.
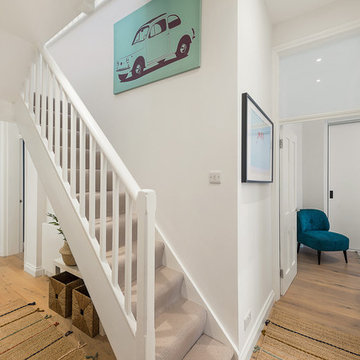
We carefully chose the furniture for the entrance hall to create a calm and sophisticated space that also felt warm and welcoming.
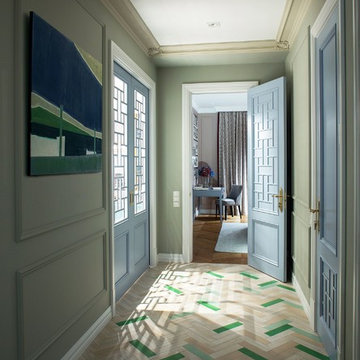
Автор проекта архитектор Оксана Олейник,
Фото Сергей Моргунов,
Дизайнер по текстилю Вера Кузина,
Стилист Евгения Шуэр
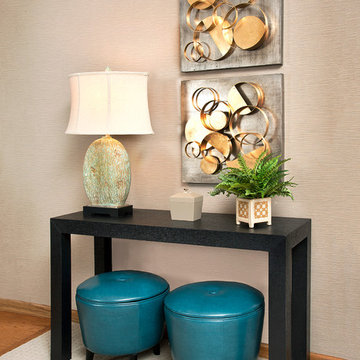
Console table with storage ottomans and metal wall sculpture art. Vinyl grass cloth wall covering.
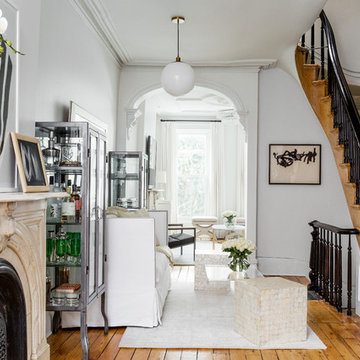
Park Slope Townhouse Living Room
Interior design, custom furniture design & art curation by Chango & Co.
Photography by Ball & Albanese
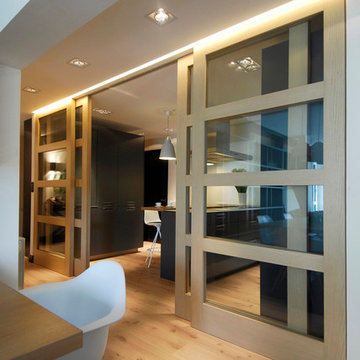
La cocina se integra en el salón a través de una puerta corredera. Una puerta corredera diseñada ex profeso en madera y cristal con iluminación led. Se consigue conjugar una decoración abierta y funcional de los dos espacios.
www.subeinteriorismo.com
Fotografía Elker Azqueta
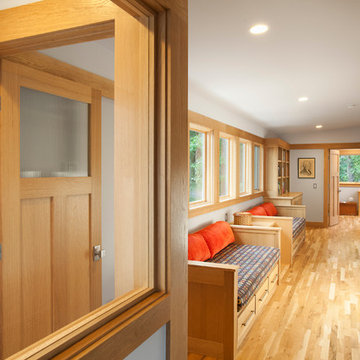
3,900 SF home that has achieved a LEED Silver certification. The house is sited on a wooded hill with southern exposure and consists of two 20’ x 84’ bars. The second floor is rotated 15 degrees beyond ninety to respond to site conditions and animate the plan. Materials include a standing seam galvalume roof, native stone, and rain screen cedar siding.
Feyerabend Photoartists
Mid-sized Hallway Design Ideas with Light Hardwood Floors
4
