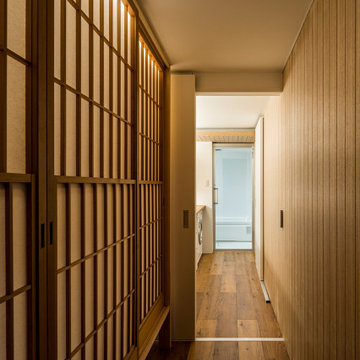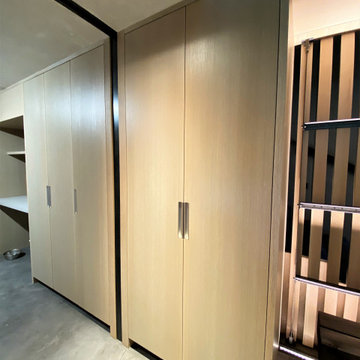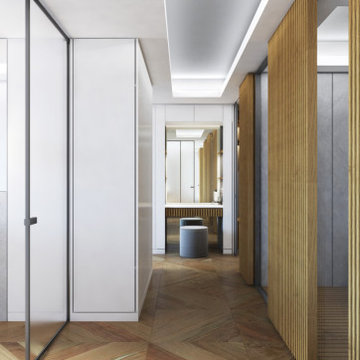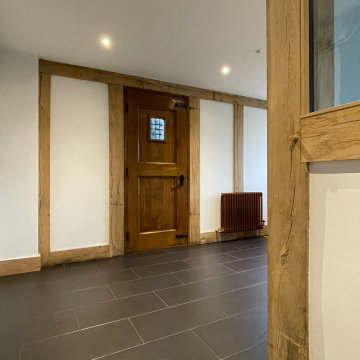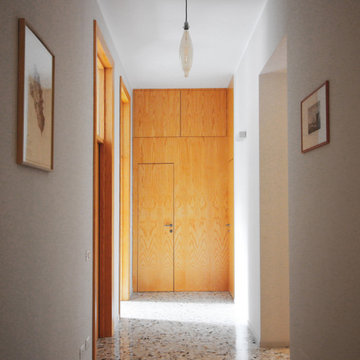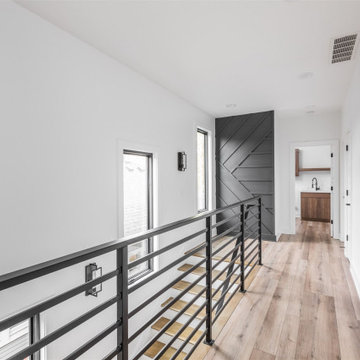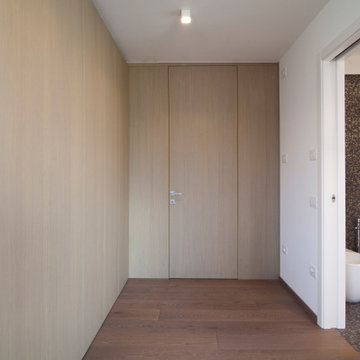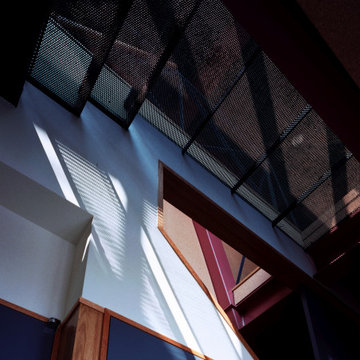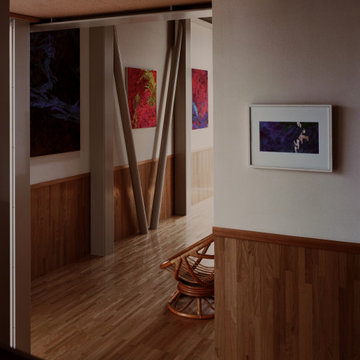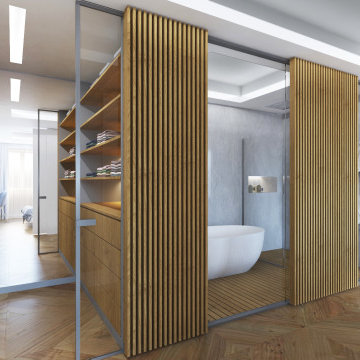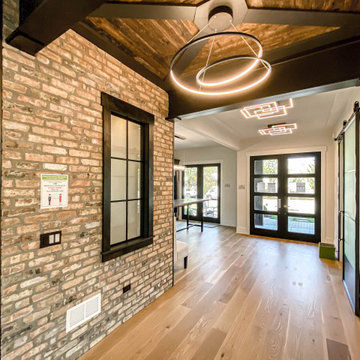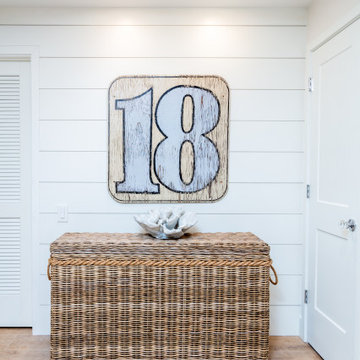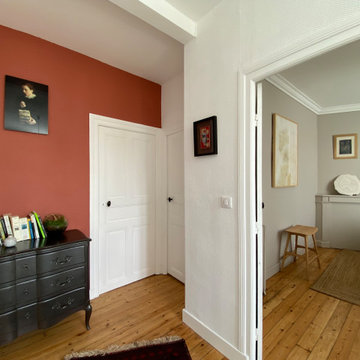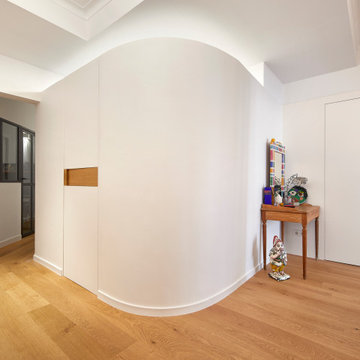Mid-sized Hallway Design Ideas with Wood Walls
Sort by:Popular Today
41 - 60 of 179 photos
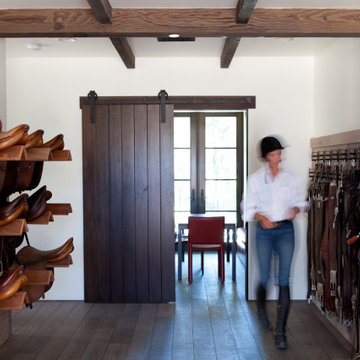
The tackroom in the Clubhouse. We used luxury vinyl flooring on the walls to provide a wood wainscot finish.
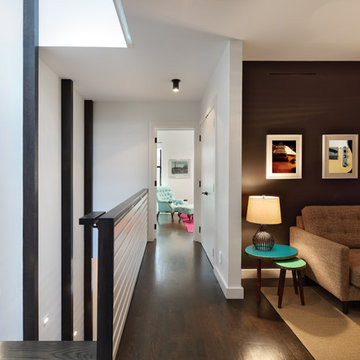
Full gut renovation and facade restoration of an historic 1850s wood-frame townhouse. The current owners found the building as a decaying, vacant SRO (single room occupancy) dwelling with approximately 9 rooming units. The building has been converted to a two-family house with an owner’s triplex over a garden-level rental.
Due to the fact that the very little of the existing structure was serviceable and the change of occupancy necessitated major layout changes, nC2 was able to propose an especially creative and unconventional design for the triplex. This design centers around a continuous 2-run stair which connects the main living space on the parlor level to a family room on the second floor and, finally, to a studio space on the third, thus linking all of the public and semi-public spaces with a single architectural element. This scheme is further enhanced through the use of a wood-slat screen wall which functions as a guardrail for the stair as well as a light-filtering element tying all of the floors together, as well its culmination in a 5’ x 25’ skylight.
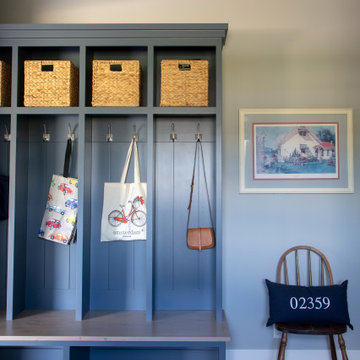
Lockers are located in the hall between back entry and the laundry room. Open style with hooks and seating.

Before Start of Services
Prepared and Covered all Flooring, Furnishings and Logs Patched all Cracks, Nail Holes, Dents and Dings
Lightly Pole Sanded Walls for a smooth finish
Spot Primed all Patches
Painted all Walls
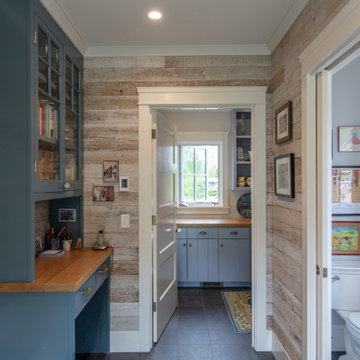
The natural, rough hewn walls in in this cottage hallway leading to the powder room adds rustic warmth and charm to this custom cottage built by The Valle Group on Cape Cod.
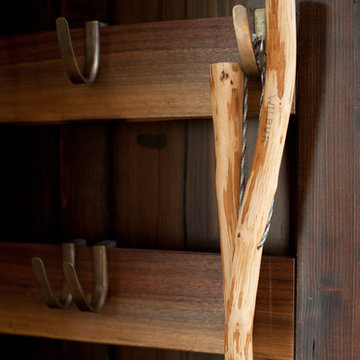
We custom designed a storage rack in the entry way, made from walnut sap wood and hand cast custom designed bronze hooks. The hooks slide along the top straight edge of the planks, and can be moved to wear they're needed. There are 4 wood slats along the wall. This design merged the handmade qualities that the homeowner values as well as the utilitarian components needed for a kit house that had very little storage.
Mid-sized Hallway Design Ideas with Wood Walls
3
