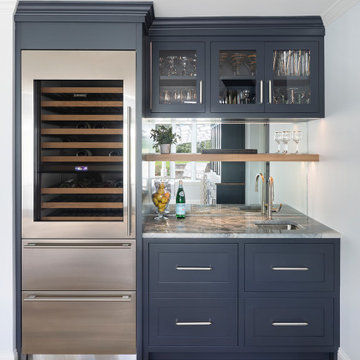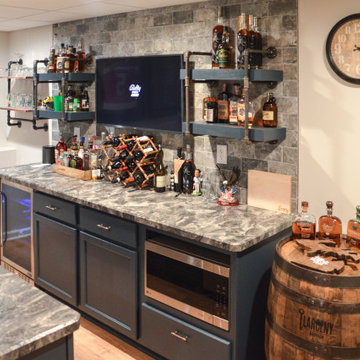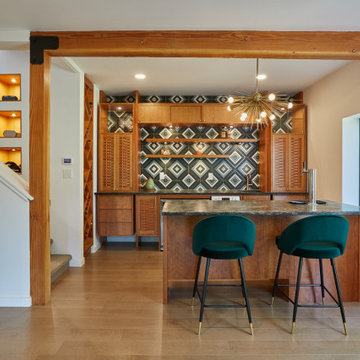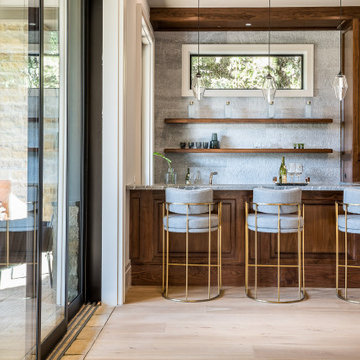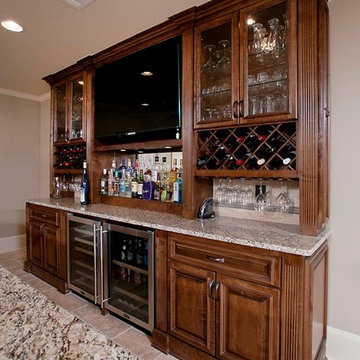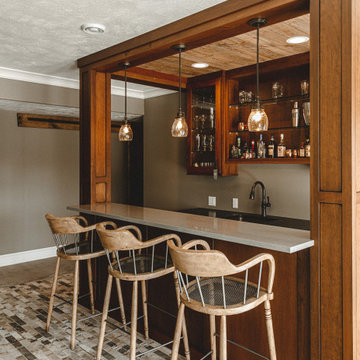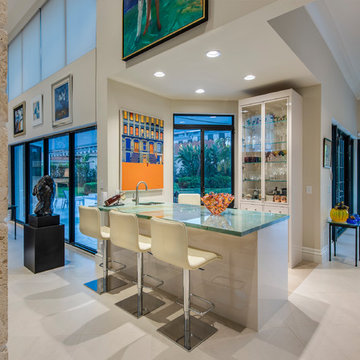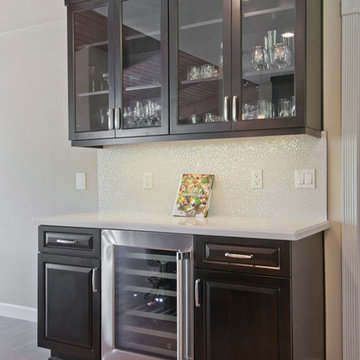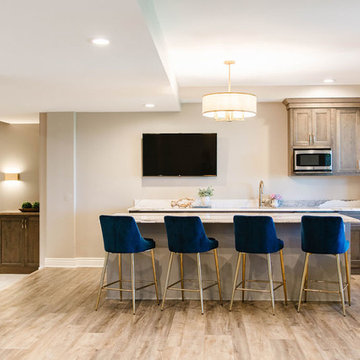Mid-sized Home Bar Design Ideas with Beige Floor
Refine by:
Budget
Sort by:Popular Today
121 - 140 of 1,388 photos
Item 1 of 3
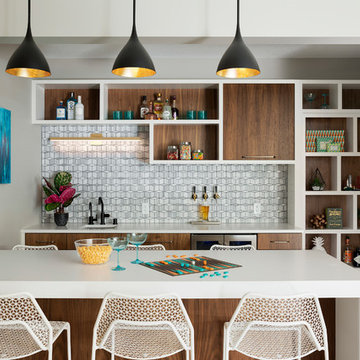
Now this is a bar made for entertaining, conversation and activity. With seating on both sides of the peninsula you'll feel more like you're in a modern brewery than in a basement. A secret hidden bookcase allows entry into the hidden brew room and taps are available to access from the bar side.
What an energizing project with bright bold pops of color against warm walnut, white enamel and soft neutral walls. Our clients wanted a lower level full of life and excitement that was ready for entertaining.
Photography by Spacecrafting Photography Inc.
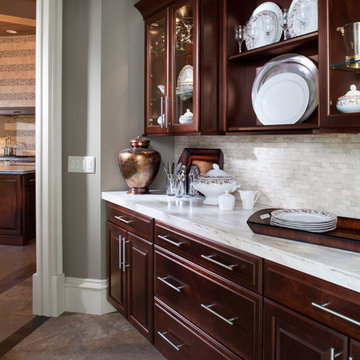
Moehl Millwork provided cabinetry made by Waypoint Living Spaces for this butler's pantry. The cabinets are stained java on cherry. The door series is 610.
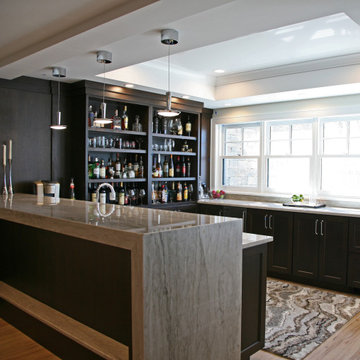
The lower level bar in this lakeside home hosts open shelving and great display space.
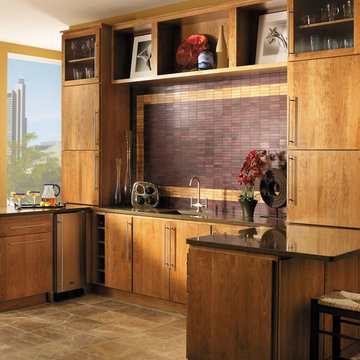
This wet bar was created with Fieldstone Cabinetry's Tempe door style in Cherry finished in Butterscotch with Chocolate glaze.
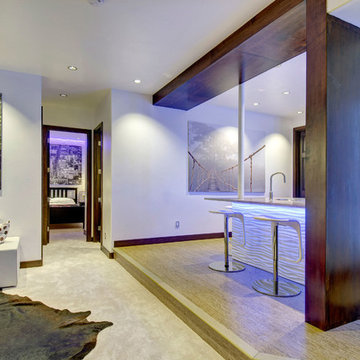
The bar faces into the main living area of the basement creating an open area for gatherings. ©Finished Basement Company
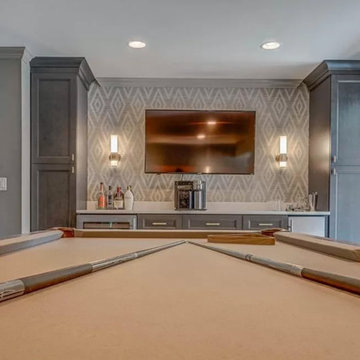
This lakefront, split level home in Mount Dora features a secondary kitchen and bar area in the game room for plenty of entertaining. Gail Barley Interiors created an updated kitchen plan, a custom bar and two custom designed banquettes to fully optimize the space.

This prairie home tucked in the woods strikes a harmonious balance between modern efficiency and welcoming warmth.
This home's thoughtful design extends to the beverage bar area, which features open shelving and drawers, offering convenient storage for all drink essentials.
---
Project designed by Minneapolis interior design studio LiLu Interiors. They serve the Minneapolis-St. Paul area, including Wayzata, Edina, and Rochester, and they travel to the far-flung destinations where their upscale clientele owns second homes.
For more about LiLu Interiors, see here: https://www.liluinteriors.com/
To learn more about this project, see here:
https://www.liluinteriors.com/portfolio-items/north-oaks-prairie-home-interior-design/
Mid-sized Home Bar Design Ideas with Beige Floor
7
