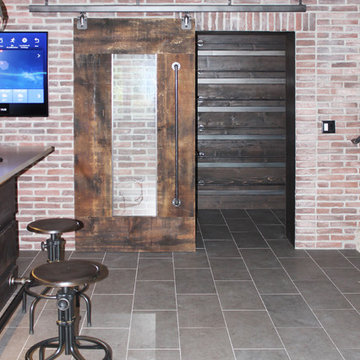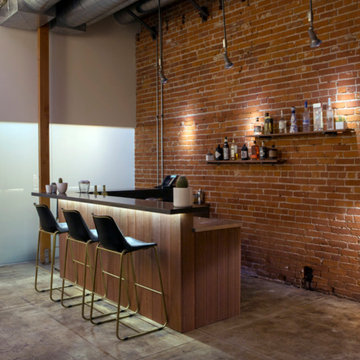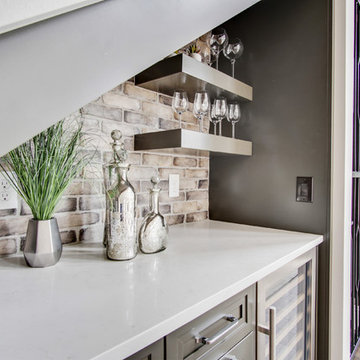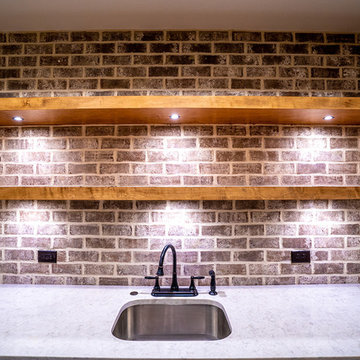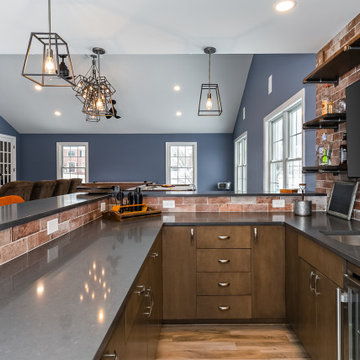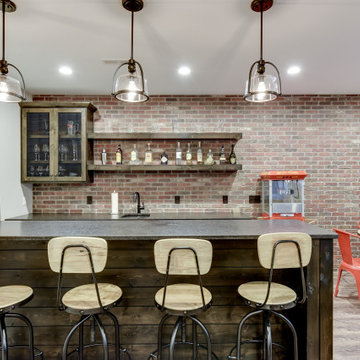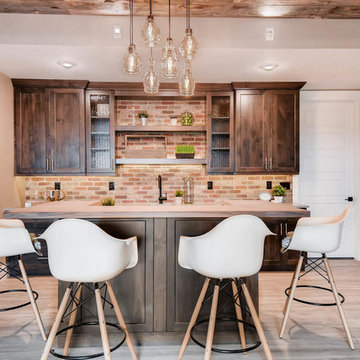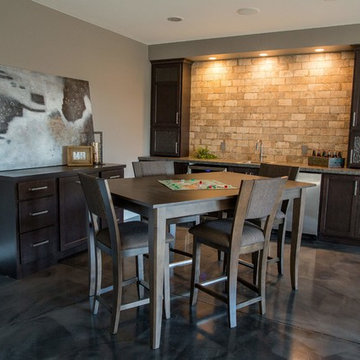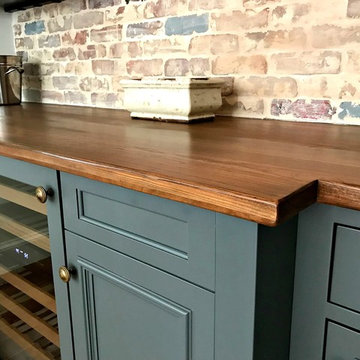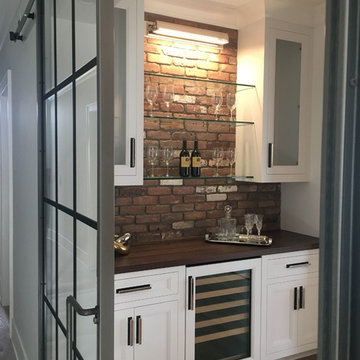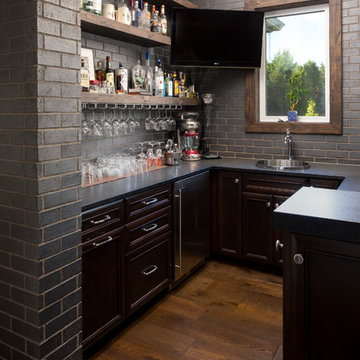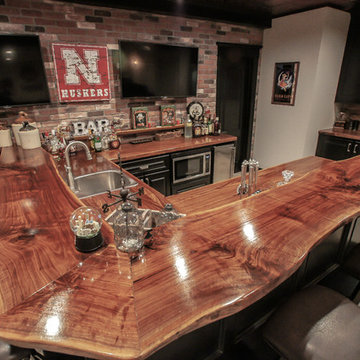Mid-sized Home Bar Design Ideas with Brick Splashback
Refine by:
Budget
Sort by:Popular Today
141 - 160 of 263 photos
Item 1 of 3
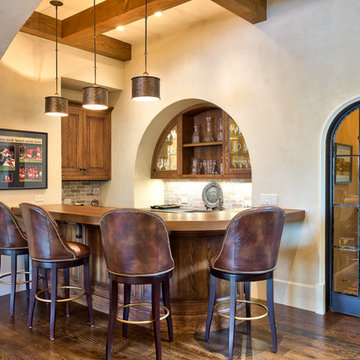
Influenced by English Cotswold and French country architecture, this eclectic European lake home showcases a predominantly stone exterior paired with a cedar shingle roof. Interior features like wide-plank oak floors, plaster walls, custom iron windows in the kitchen and great room and a custom limestone fireplace create old world charm. An open floor plan and generous use of glass allow for views from nearly every space and create a connection to the gardens and abundant outdoor living space.
Kevin Meechan / Meechan Architectural Photography
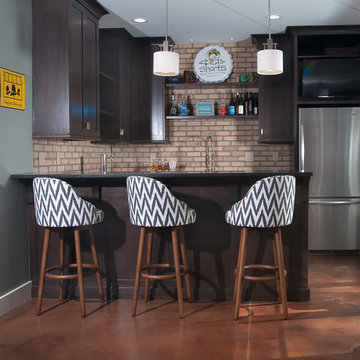
Photographer: Chuck Heiney
Crossing the threshold, you know this is the home you’ve always dreamed of. At home in any neighborhood, Pineleigh’s architectural style and family-focused floor plan offers timeless charm yet is geared toward today’s relaxed lifestyle. Full of light, warmth and thoughtful details that make a house a home, Pineleigh enchants from the custom entryway that includes a mahogany door, columns and a peaked roof. Two outdoor porches to the home’s left side offer plenty of spaces to enjoy outdoor living, making this cedar-shake-covered design perfect for a waterfront or woodsy lot. Inside, more than 2,000 square feet await on the main level. The family cook is never isolated in the spacious central kitchen, which is located on the back of the house behind the large, 17 by 30-foot living room and 12 by 18 formal dining room which functions for both formal and casual occasions and is adjacent to the charming screened-in porch and outdoor patio. Distinctive details include a large foyer, a private den/office with built-ins and all of the extras a family needs – an eating banquette in the kitchen as well as a walk-in pantry, first-floor laundry, cleaning closet and a mud room near the 1,000square foot garage stocked with built-in lockers and a three-foot bench. Upstairs is another covered deck and a dreamy 18 by 13-foot master bedroom/bath suite with deck access for enjoying morning coffee or late-night stargazing. Three additional bedrooms and a bath accommodate a growing family, as does the 1,700-square foot lower level, where an additional bar/kitchen with counter, a billiards space and an additional guest bedroom, exercise space and two baths complete the extensive offerings.
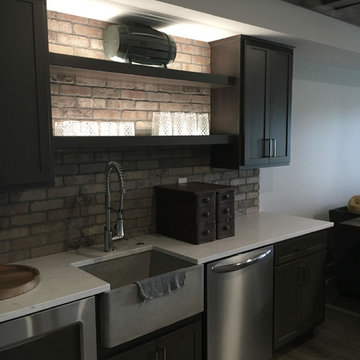
We are excited to share with you the finished photos of a lakehouse we were able to work alongside G.A. White Homes. This home primarily uses a subtle and neutral pallete with a lot of texture to keep the space visually interesting. This kitchen uses pops of navy on the perimeter cabinets, brass hardware, and floating shelves to give it a modern eclectic feel.
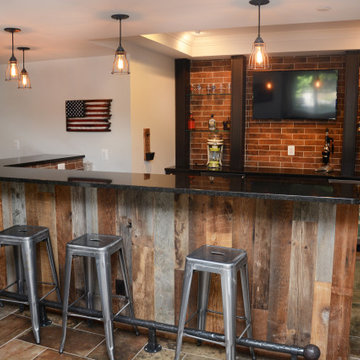
This bar features Homecrest Cabinetry with Sedona Hickory door style and Buckboard finish. The countertops are Black Pearl granite.
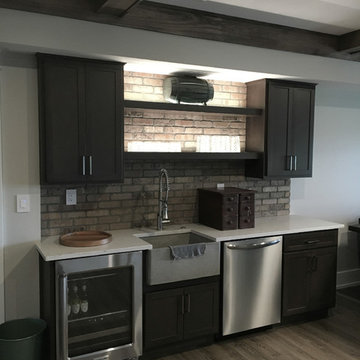
We are excited to share with you the finished photos of a lakehouse we were able to work alongside G.A. White Homes. This home primarily uses a subtle and neutral pallete with a lot of texture to keep the space visually interesting. This kitchen uses pops of navy on the perimeter cabinets, brass hardware, and floating shelves to give it a modern eclectic feel.
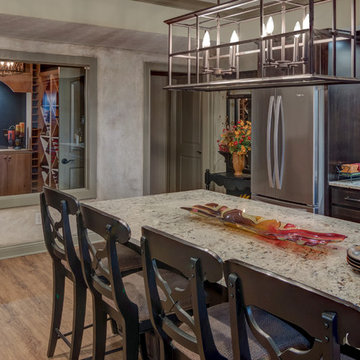
The basement hosts a full kitchen and a personalized wine cellar.
Photo Credit: Tom Graham
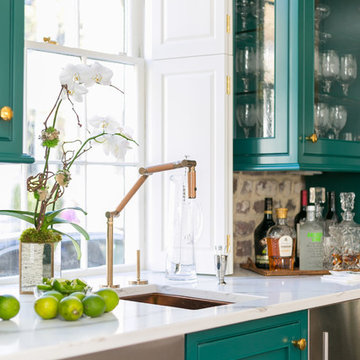
The bar area has custom cabinets with glass doors on the front and sides, perfect for displaying glassware. The sink is copper and the unique faucet is by Kohler. Under the counter are both a beverage refrigerator and an ice maker. Original brick was retained and restored in this historic home circa 1794 located on Charleston's Peninsula South of Broad. Custom cabinetry in a bold finish features fixture finishes in a mix of metals including brass, stainless steel, copper and gold. Photo by Patrick Brickman
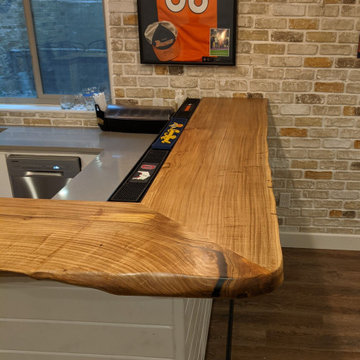
Elm slab bar top with live edge and built in drink rail. Custom built by Where Wood Meets Steel.
Mid-sized Home Bar Design Ideas with Brick Splashback
8
