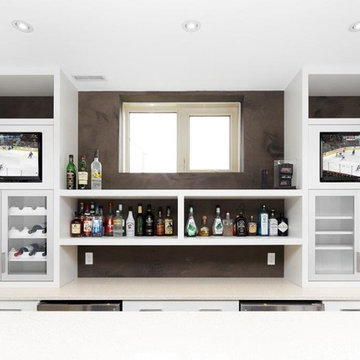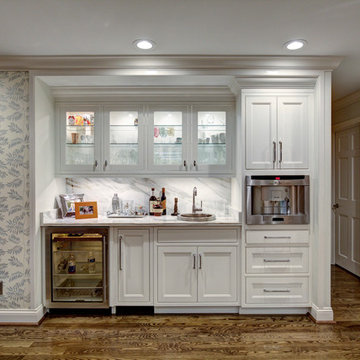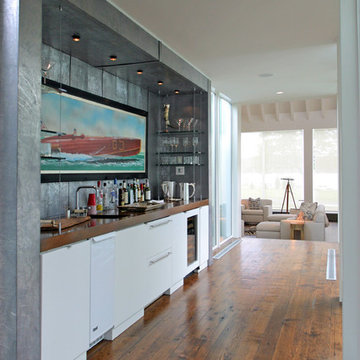Mid-sized Home Bar Design Ideas with White Cabinets
Refine by:
Budget
Sort by:Popular Today
1 - 20 of 2,068 photos
Item 1 of 3
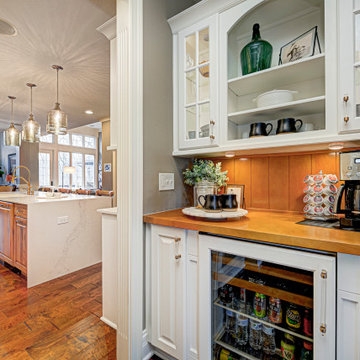
This home renovation project transformed unused, unfinished spaces into vibrant living areas. Each exudes elegance and sophistication, offering personalized design for unforgettable family moments.
Project completed by Wendy Langston's Everything Home interior design firm, which serves Carmel, Zionsville, Fishers, Westfield, Noblesville, and Indianapolis.
For more about Everything Home, see here: https://everythinghomedesigns.com/
To learn more about this project, see here: https://everythinghomedesigns.com/portfolio/fishers-chic-family-home-renovation/

The refrigerator and pantry were relocated making way for a beverage bar complete with refrigeration and a bar sink. Located out of the way of the kitchen work triangle, this dedicated space supports everything from morning coffee to cocktail prep for the adjoining dining room.

The Ranch Pass Project consisted of architectural design services for a new home of around 3,400 square feet. The design of the new house includes four bedrooms, one office, a living room, dining room, kitchen, scullery, laundry/mud room, upstairs children’s playroom and a three-car garage, including the design of built-in cabinets throughout. The design style is traditional with Northeast turn-of-the-century architectural elements and a white brick exterior. Design challenges encountered with this project included working with a flood plain encroachment in the property as well as situating the house appropriately in relation to the street and everyday use of the site. The design solution was to site the home to the east of the property, to allow easy vehicle access, views of the site and minimal tree disturbance while accommodating the flood plain accordingly.

This home in Encinitas was in need of a refresh to bring the Ocean into this family near the beach. The kitchen had a complete remodel with new cabinets, glass, sinks, faucets, custom blue color to match our clients favorite colors of the sea, and so much more. We custom made the design on the cabinets and wrapped the island and gave it a pop of color. The dining room had a custom large buffet with teak tile laced into the current hardwood floor. Every room was remodeled and the clients even have custom GR Studio furniture, (the Dorian Swivel Chair and the Warren 3 Piece Sofa). These pieces were brand new introduced in 2019 and this home on the beach was the first to have them. It was a pleasure designing this home with this family from custom window treatments, furniture, flooring, gym, kids play room, and even the outside where we introduced our new custom GR Studio outdoor coverings. This house is now a home for this artistic family. To see the full set of pictures you can view in the Gallery under Encinitas Ocean Remodel.

The walk-in pantry was reconfigured in the space and seamlessly blended with the kitchen utilizing the same Dura Supreme cabinetry, quartzite countertop, and tile backsplash. Maximizing every inch, the pantry was designed to include a functional dry bar with wine and beer fridges. New upper glass cabinets and additional open shelving create the perfect way to spice up storage for glassware and supplies.

Vartanian custom built cabinet with inset doors and decorative glass doors
Glass tile backsplash
Counter top is LG Hausys Quartz “Viatera®”
Under counter Sub Zero fridge

A client was eager to turn a dated built-in unit into a sophisticated, entertaining space that was highly functional. The gunmetal open shelving unit with integrated LED lighting in the horizontal bars makes a bold design statement. Twin cabinetry columns with seeded glass fronts and interior lighting provide ample storage for spirits and glassware, while lower cabinets seamlessly conceal beverage drawers and a wine refrigeration unit. The modern, frameless slab cabinetry is accented by unlaquered brass hardware, with subtle ribbing adding texture. The marble countertop is backed by a 10" high marble backsplash that blends into the faux finish painted to seamlessly match the striking stone. A memorable design element is the circular, burnished nickel sink with satin brass ring detailing.

Built in bars are a great addition to any space. The additional storage, prep space, and appliances compliment and add to the usability of the kitchen. A built in fridge, ice maker and freezer and copper prep sink all fit nicely in this snug space. The glass door cabinets are great for storage and display.
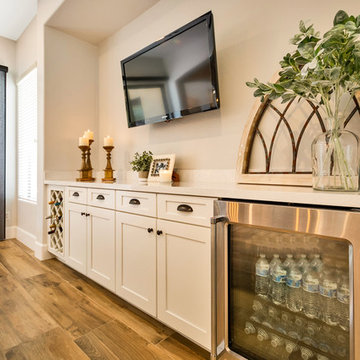
Extensive Kitchen, living area remodel complete!
There was a lot of demo, reframing and rearranging involved in this beautiful remodel to get it to it’s final result. We first had to remove every surface including several walls to open up the Kitchen to the living room and what is now a bar area where our clients can relax, play pool and watch TV. Off the Kitchen is a new laundry with extra storage and countertop space. In removing the walls in the kitchen, we were able to create a large island, move the appliances around and created a new open concept living space. The cabinets in the bar area, laundry and Kitchen perimeter are a white shaker style cabinet with the Island being a separate beautiful Grey color. All of the cabinets were topped with a gorgeous Vittoria white quartz countertop. The Kitchen was then completed with the stand out Grey Glazed Brick backsplash. Finally, the flooring! The home was also updated with a new 12x48 Aequa Tur wood look tile. We created a custom design with this tile at the entry way and transitioned between rooms with a soldier pattern. Lots of detail went into creating this beautiful space, let us know if you have any questions!
Mid-sized Home Bar Design Ideas with White Cabinets
1



