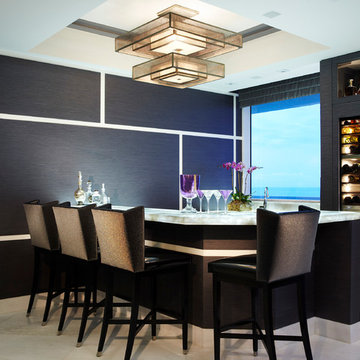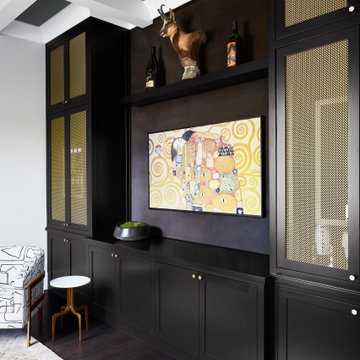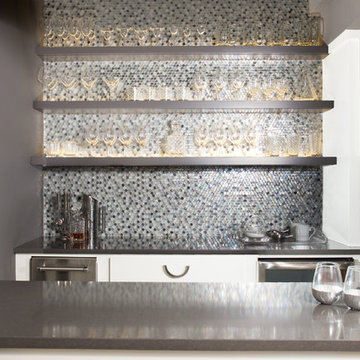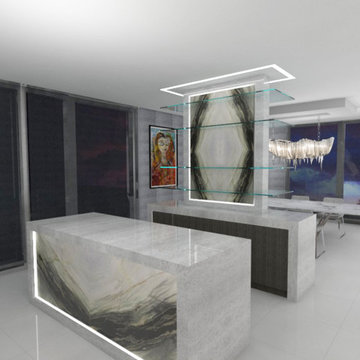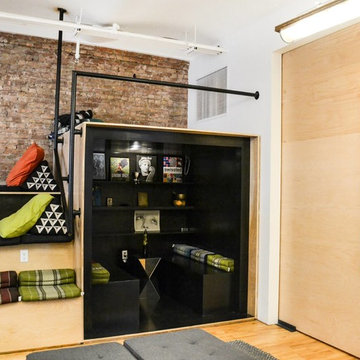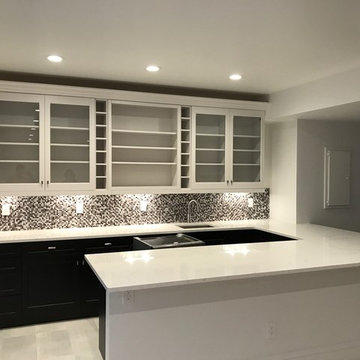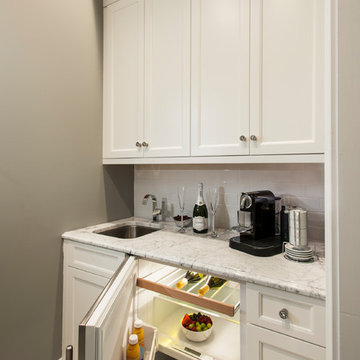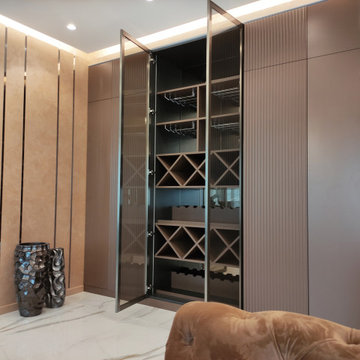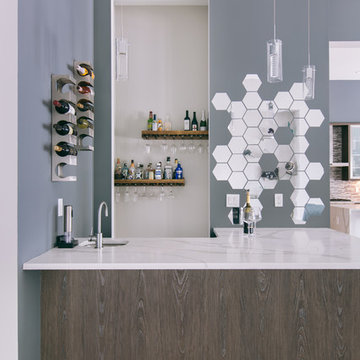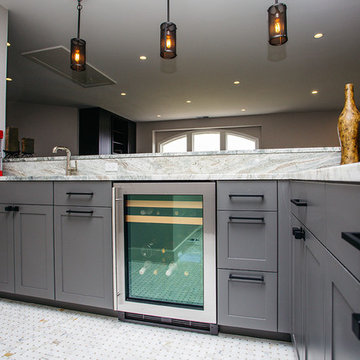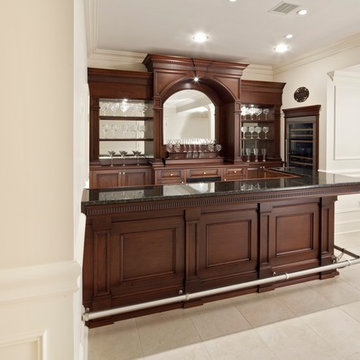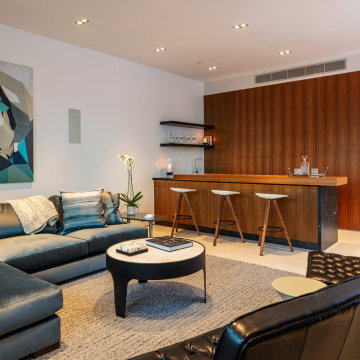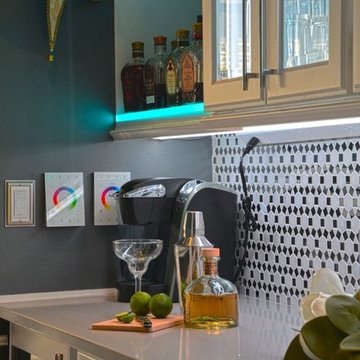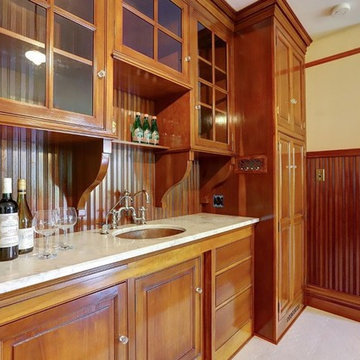Mid-sized Home Bar Design Ideas with White Floor
Refine by:
Budget
Sort by:Popular Today
61 - 80 of 160 photos
Item 1 of 3
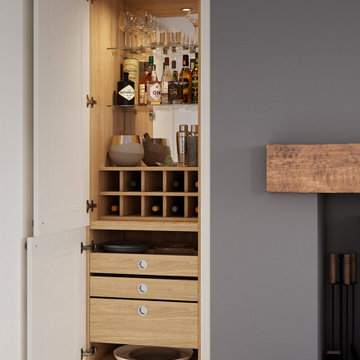
The all in one cocktail cabinet! Here are a few key points!
1. External Colour of Unit available in 40 variations/effects.
2. Internal Colour available in 11 variations including a wood grain.
3. Rear of cabinet available in plain and mirror effect.
4. Optional spotlights available.
5. Soft close drawers and hinges as standard.
6. 10 year guarantee
7. Easy assembly.
8. Optional wine rack
widths upto 1.2m wide!
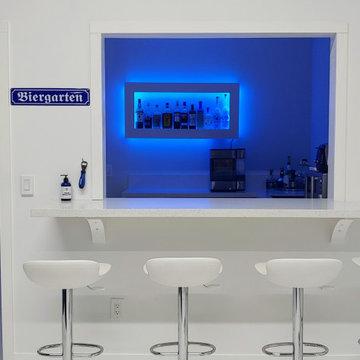
Custom acrylic barback, kitchen with pass through bar top. I removed some walls and built up others to create an incredible space for this lucky client. Two offices (one looks out into the garage), conference room, server room, kitchen and bar area, as well as lounge area in the garage. Drywalling in the ceiling and painting it dark made a big difference. Epoxy floors in metallic blue and white in the seating area. Linoleum floors throughout the main spaces and wool carpet in the offices.
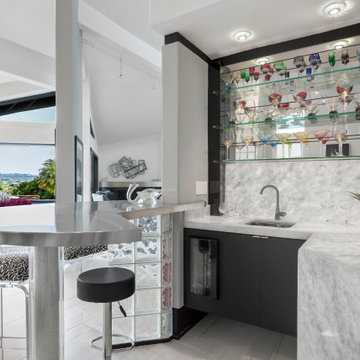
New countertops that were backlit create that wow feature for this bar off the newly designed kitchen. This black and white Antolini Panda marble island with waterfall sides makes a bold statement and is the focal point of the newly remodeled kitchen. We removed two walls, added pocketing sliders, new windows. new floors, custom cabinets and lighting creating a streamlined contemporary space that has top of the line appliances for the homeowner that is an amazing chef.
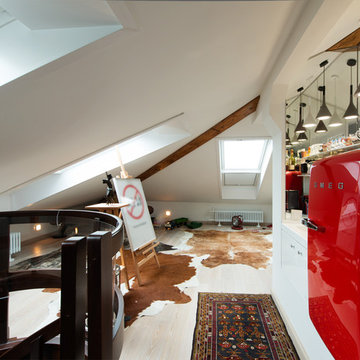
Дизайнеры: Никита Донин, Татьяна Картишина.
Двухуровневая квартира с мансардным этажом находится в историческом центре Москвы в жилом доме, построенном в эпоху конструктивизма. Основной задачей перед дизайнерами, приступившими к разработке проекта, стояло бережное сохранение существующих архитектурных решений с арочными потолками в нижнем этаже и двускатной крышей мансарды с несущими деревянными балками. Чистые архитектурные формы решено было подчеркнуть универсальным белым цветом стен. На контрасте с ними были выбраны полы черного цвета из массивной доски. Деревянная витая лестница создала центральную ось интерьера квартиры.
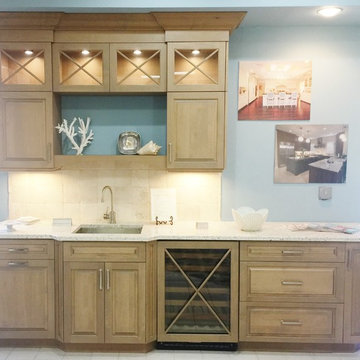
North American Cabinets raised panel door in driftwood finish, 100% recyclabe material for countertop- Vetrazzo featuring crushed seashells , undercounter wine cooler, glass mullion doors
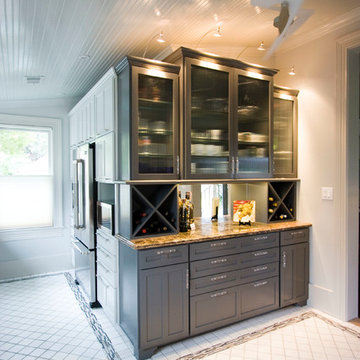
As a big entertainer, our client wanted a statement piece and an area where guests could sit while he prepared meals. The customized, built-in sideboard added much needed storage for a tight dining room and allowed guests an area where they could relax while festivities where being planned.
Mid-sized Home Bar Design Ideas with White Floor
4
