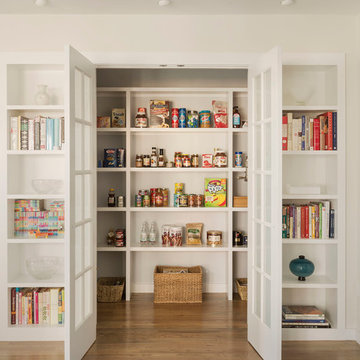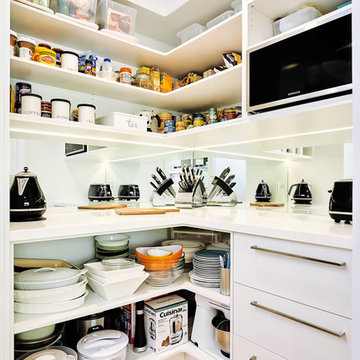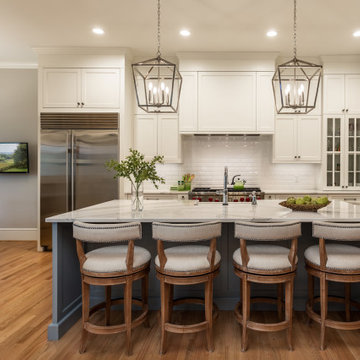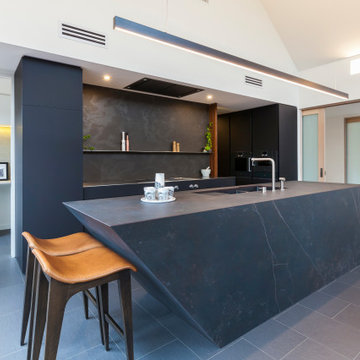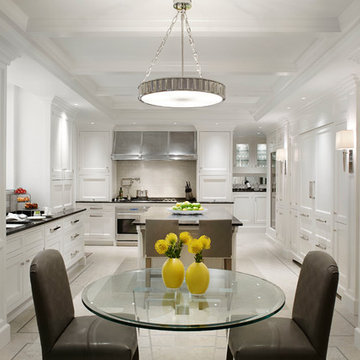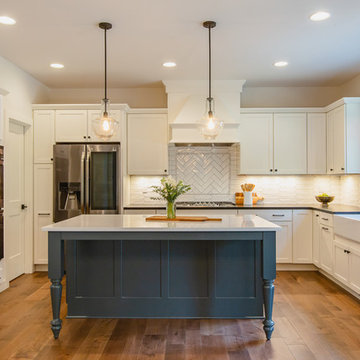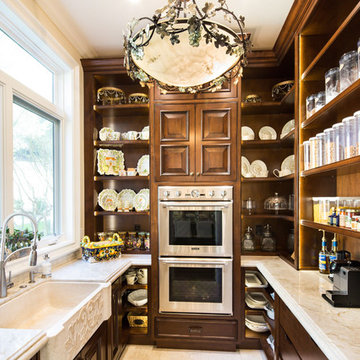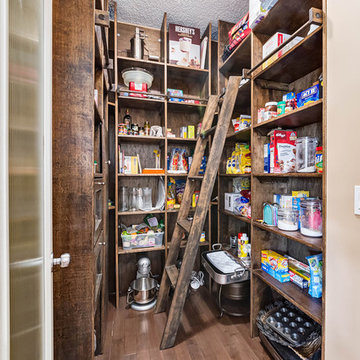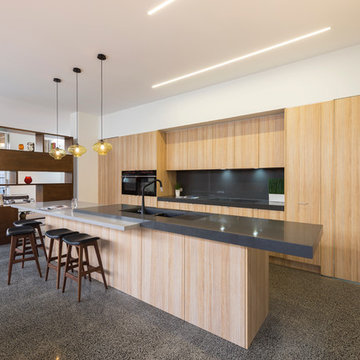40 Mid-sized Home Design Photos
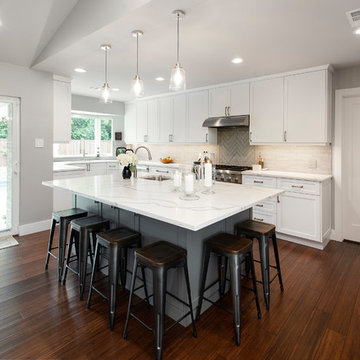
Our clients purchased a 1963 home that had never been updated! They wanted to redesign the central living area, which included the kitchen, formal dining and living room/den. Their original kitchen was small and completely closed off from the rest of the house. They wanted to repurpose the formal living room into the new formal dining room and open up the kitchen to the den and add a large island with seating for casual dining. The original den was now a nice living room, open to the kitchen, but also with a great view to their new pool! They wanted to keep some walls for their fun New Orleans one-of-a-kind artwork. They also did not want to be able to see the kitchen from the entryway. They also wanted a bar area built in somewhere, they just weren’t sure where. Our designers did an amazing job on this project, figuring out where to cut walls, where to keep them, replaced windows with doors, bringing the outdoors in and really brightening up the entire space.
Design/Remodel by Hatfield Builders & Remodelers | Photography by Versatile Imaging
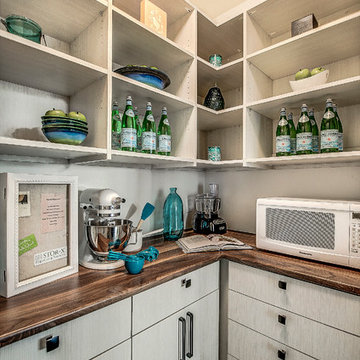
Clean, custom pantry storage in Diva White finish. Complete with open shelving, cupboards and drawer storage with soft close hardware.
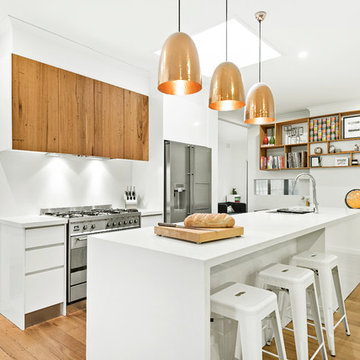
Galley style kitchen with feature pendants and timber overhead cabinetry. Butlers pantry.
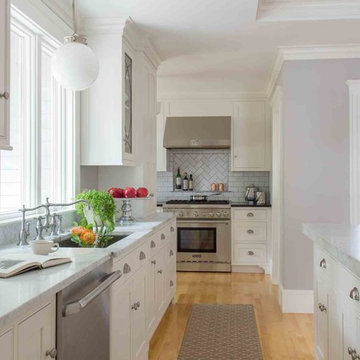
Boston area white painted kitchen from Heartwood Kitchens using QCCI custom cabinetry. Two different countertop materials are used marble and soapstone. Furniture like cabinetry with bracketed feet, lettered glass front cabinets and cabinets designed to go to the ceiling with beautiful layered moldings all great details fitting for an old Victorian rehab. Photography by Eric Roth.

Martha O'Hara Interiors, Interior Design | REFINED LLC, Builder | Troy Thies Photography | Shannon Gale, Photo Styling
40 Mid-sized Home Design Photos
1




