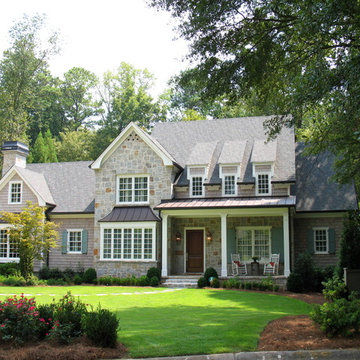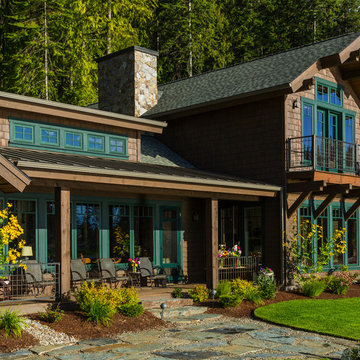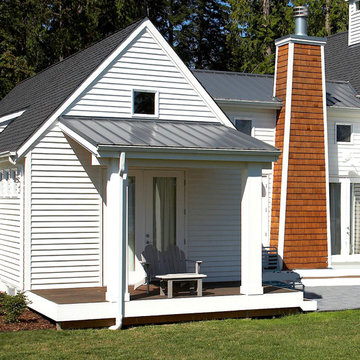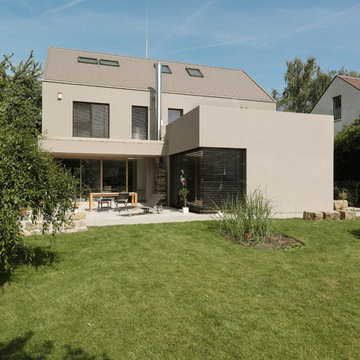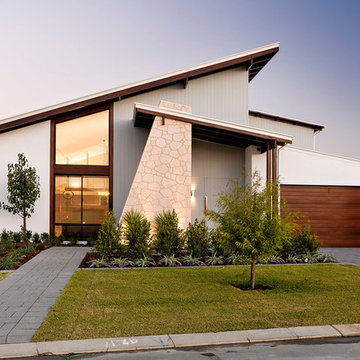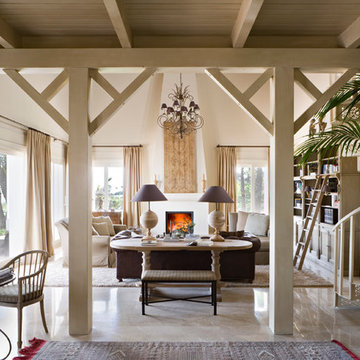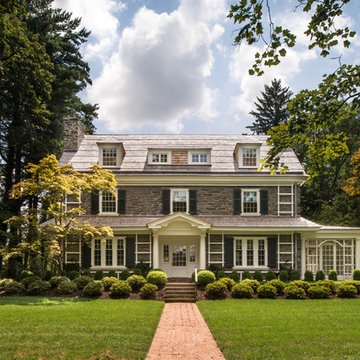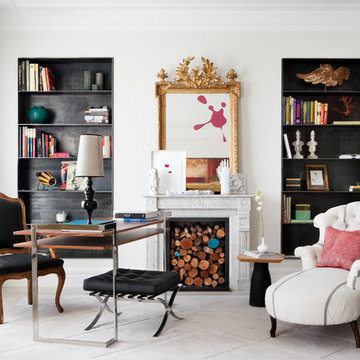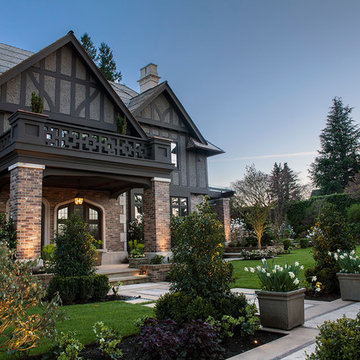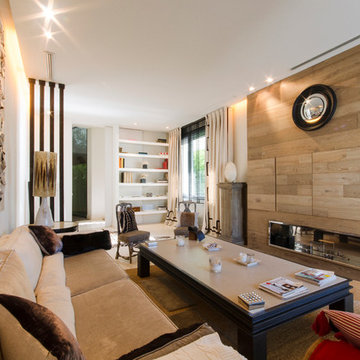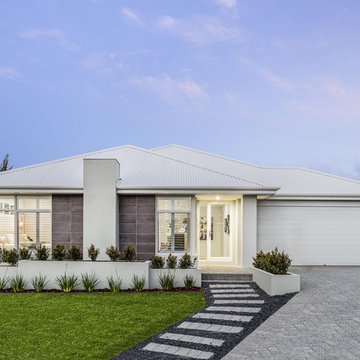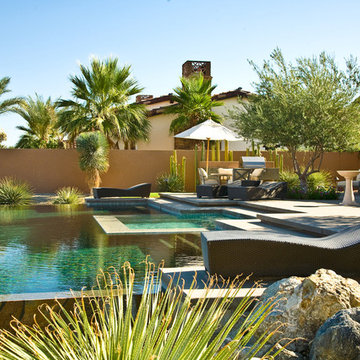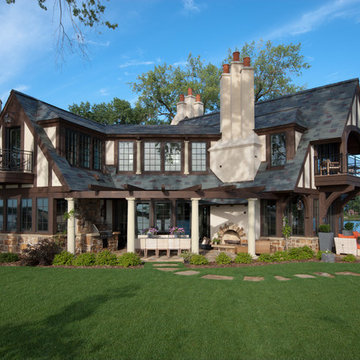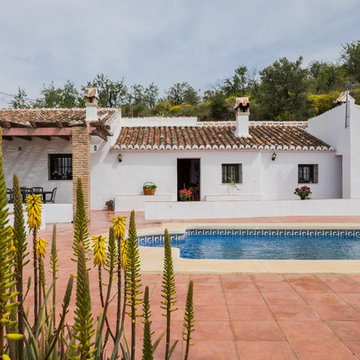153 Mid-sized Home Design Photos
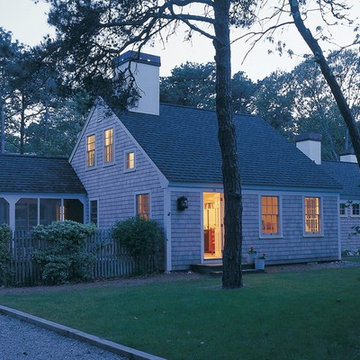
Traditional Cape Cod "Half house" entry at twilight.
Photo by Scott Gibson, courtesy Fine Homebuilding magazine
The renovation and expansion of this traditional half Cape cottage into a bright and spacious four bedroom vacation house was featured in Fine Homebuilding magazine and in the books Additions and Updating Classic America: Capes from Taunton Press.
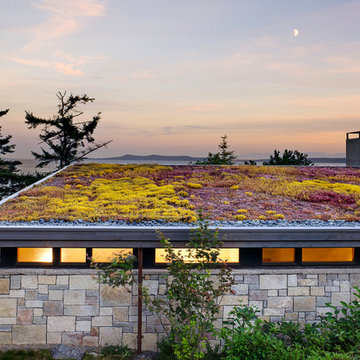
Photographer: Jay Goodrich
This 2800 sf single-family home was completed in 2009. The clients desired an intimate, yet dynamic family residence that reflected the beauty of the site and the lifestyle of the San Juan Islands. The house was built to be both a place to gather for large dinners with friends and family as well as a cozy home for the couple when they are there alone.
The project is located on a stunning, but cripplingly-restricted site overlooking Griffin Bay on San Juan Island. The most practical area to build was exactly where three beautiful old growth trees had already chosen to live. A prior architect, in a prior design, had proposed chopping them down and building right in the middle of the site. From our perspective, the trees were an important essence of the site and respectfully had to be preserved. As a result we squeezed the programmatic requirements, kept the clients on a square foot restriction and pressed tight against property setbacks.
The delineate concept is a stone wall that sweeps from the parking to the entry, through the house and out the other side, terminating in a hook that nestles the master shower. This is the symbolic and functional shield between the public road and the private living spaces of the home owners. All the primary living spaces and the master suite are on the water side, the remaining rooms are tucked into the hill on the road side of the wall.
Off-setting the solid massing of the stone walls is a pavilion which grabs the views and the light to the south, east and west. Built in a position to be hammered by the winter storms the pavilion, while light and airy in appearance and feeling, is constructed of glass, steel, stout wood timbers and doors with a stone roof and a slate floor. The glass pavilion is anchored by two concrete panel chimneys; the windows are steel framed and the exterior skin is of powder coated steel sheathing.
Winner of the 2012 CLCA State Trophy Awards, 1st Place for Small Residential Installation
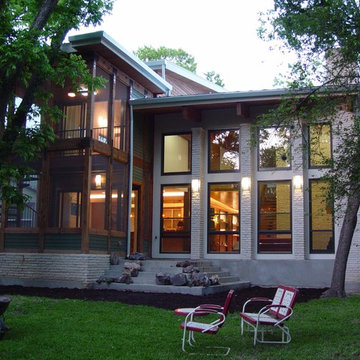
http://www.studiomomentum.com
Reclaimed Hardwood Flooring from original home was salvaged and used in master suite. Shaded by trees, screened porches on first and second floor along with copula and electronic sky light as well as electronic openers on windows in upper levels, provide a perfect ciphone to draw out the summer heat. Screened in porch on first and second floor linked by staircase from breakfast room to the master suite allow for the feel of being in a tree house to the master suite. Home owners don't turn on their air conditioning until mid June because of the comfortable environment provided by positioning the home on the site, overhangs and drawing cooler air through the home from the outside. The owners are proud that their 3400 sq ft home, during the hottest months, electric bills only run $150,00/month. Loft over Master bathroom and master closet overlooking a vista view. This Five Star Energy Home was designed by Travis Gaylord Young of Studio Momentum, Austin, Texas and built by Katz Builders, Inc.
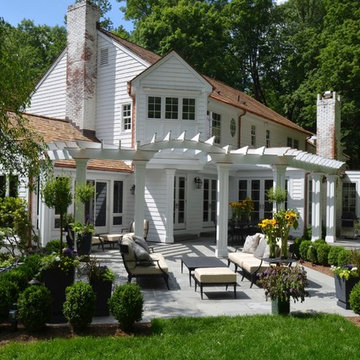
Full renovations and additions to a private residence in Greenwich. Standard spec home was converted to a grascious and highly custom traditional colonial. Jeff Mose (architect), Dave Tilly (project manager).
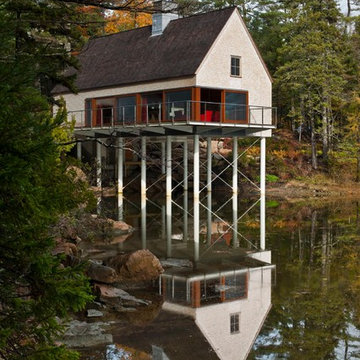
The main ‘wharf’ cottage seen here extends over the tidal salt pond below with a structural steel frame anchored to the pond’s granite basin and contains communal living spaces: kitchen, dining, and living rooms.
Linking interior space to the views beyond is a cantilevered deck which appears to float above the water. The flanking cottages not seen here contain private sleeping quarters and frame views to the surrounding moss covered forest.
Eric Reinholdt - Project Architect/Lead Designer with Elliott + Elliott Architecture
Photo: Tom Crane Photography, Inc.
153 Mid-sized Home Design Photos
2



















