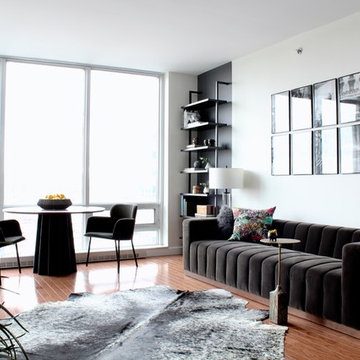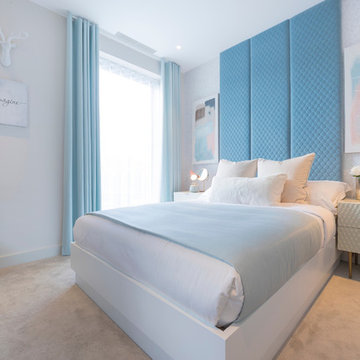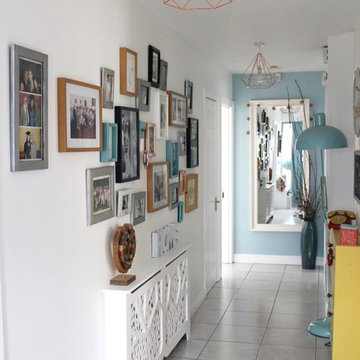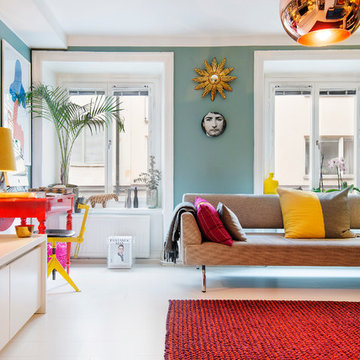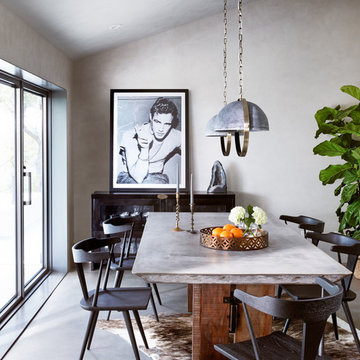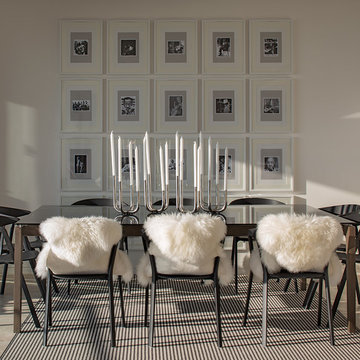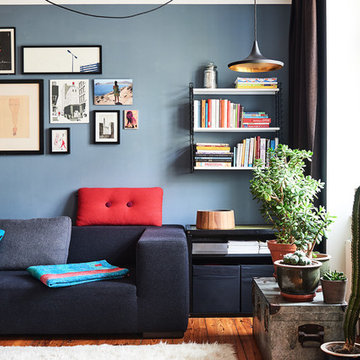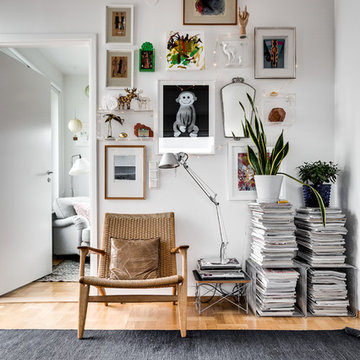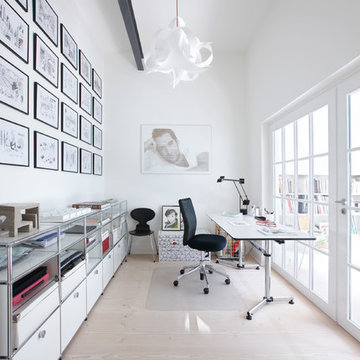597 Mid-sized Home Design Photos
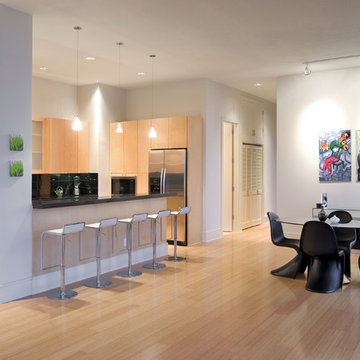
Design by PureModern - 5FiftyFive at the Hilton Austin unit 2921 - Minimalist requested by the developer/client
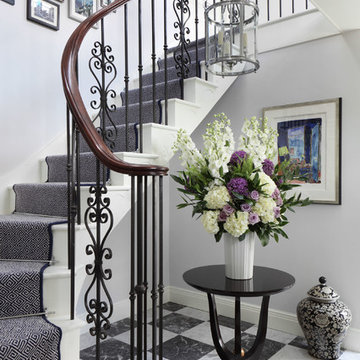
Around a cascade of contemporary lanterns, a bespoke staircase, fashioned from a single piece of wood, sits at the centre of the house leading onto the two floors above.

Building Design, Plans, and Interior Finishes by: Fluidesign Studio I Builder: Schmidt Homes Remodeling I Photographer: Seth Benn Photography
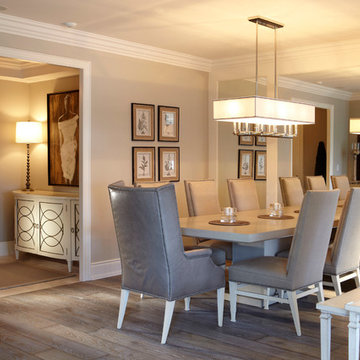
A transitional dining room that is pushed up against a mirror to create the visual effect of space.
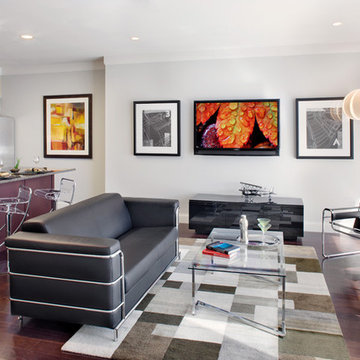
This one bedroom contemporary condo was designed with the architecture of the building in mind. Borrowing furniture styles designed by Le Corbusier, this condo has that edgy yet homey look that any young professional would be proud to call home.
Builder- Kirby Walls Custom Builders.
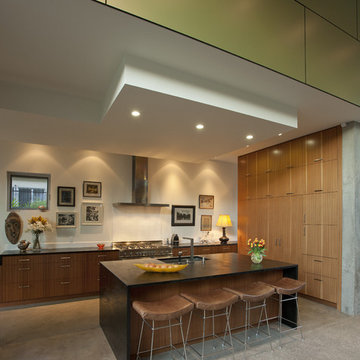
The Mid-Century style kitchen is recessed, framed in the same green Trespa panels on the exterior of the home, further incorporating an indoor-outdoor setup that is popular in Venice Beach.
Photo: Jim Bartsch
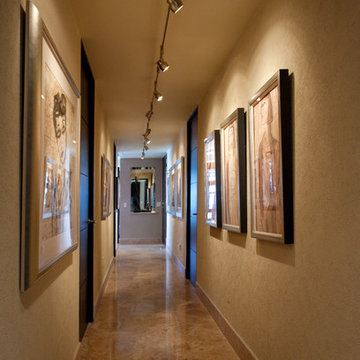
Please visit my website directly by copying and pasting this link directly into your browser: http://www.berensinteriors.com/ to learn more about this project and how we may work together!
An art gallery hallway is a simple way to elevate a boring hall to the next level. Dale Hanson Photography
597 Mid-sized Home Design Photos
9





















