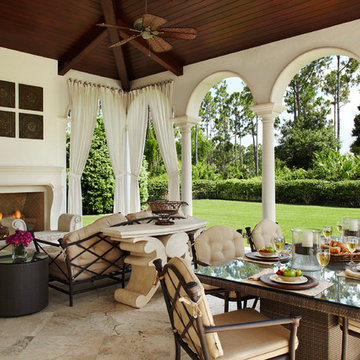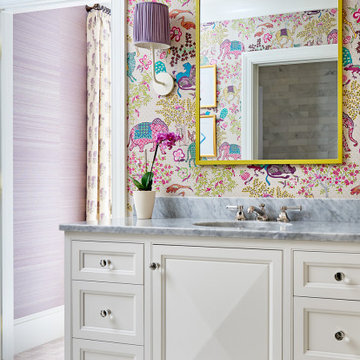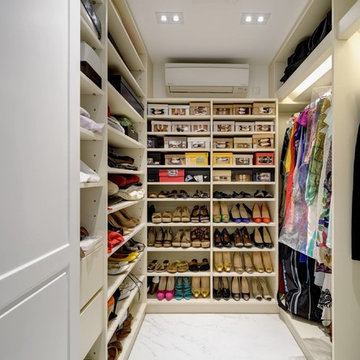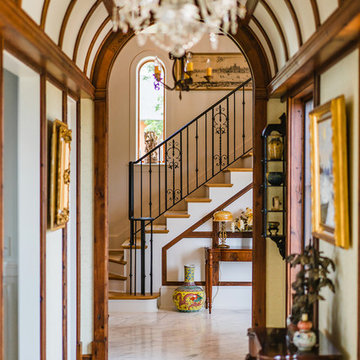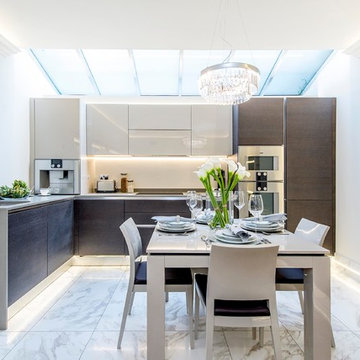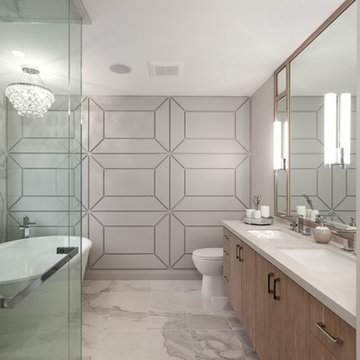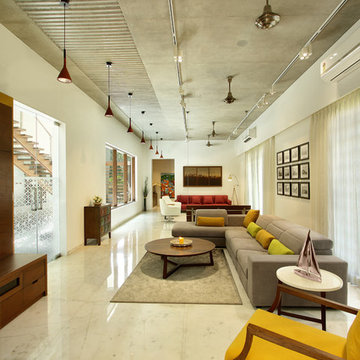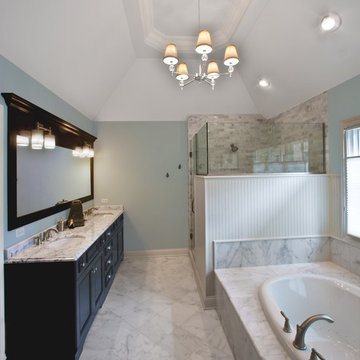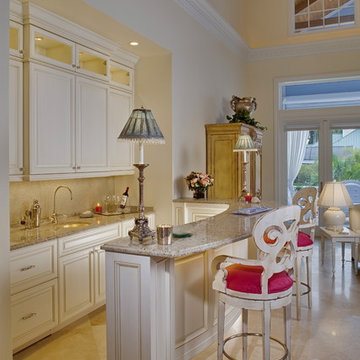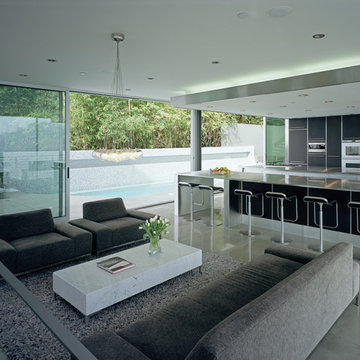132 Mid-sized Home Design Photos
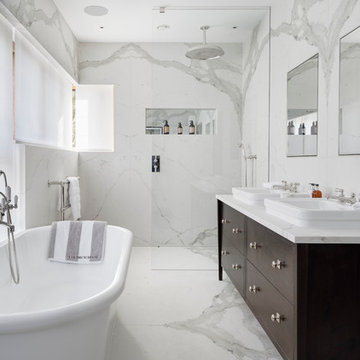
Bathroom installation in Kent with in-ceiling speakers and automated blinds.
The home technology installation was created by Circle Automation - to find out more about installing technology into your home including the cost visit our website: http://circleautomation.co.uk/smart-home-installers/
Interior design on this project was carried out by SGS Design.
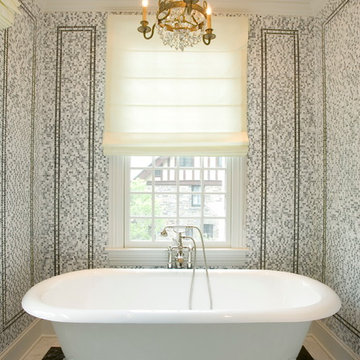
A private retreat…the white oval claw foot tub in the Master Bath is set in a mosaic tiled alcove.
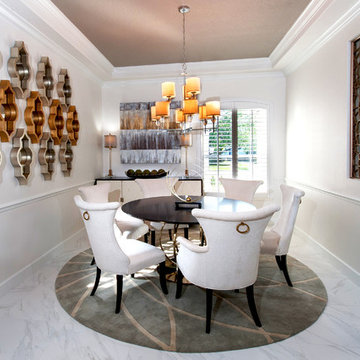
This dining room off the foyer is separated by a partition wall with an organic screen dividing the spaces. The mirror composition adds interest and reflectivness to the monochromatic space. With seating for six, the circular table is great for conversation.

Design By- Jules Wilson I.D.
Photo Taken By- Brady Architectural Photography

Tom Sullam Photography
Schiffini kitchen
Saarinen Tulip table
Vitra Vegetal Chair
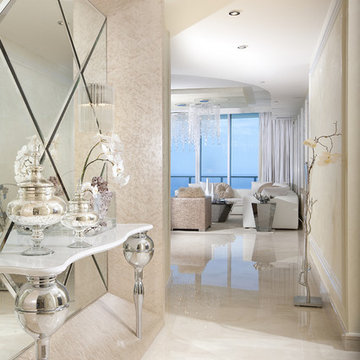
DKOR Interiors, a top Miami home interior design firm completed this modern project in the Jade Beach, Miami, Florida.
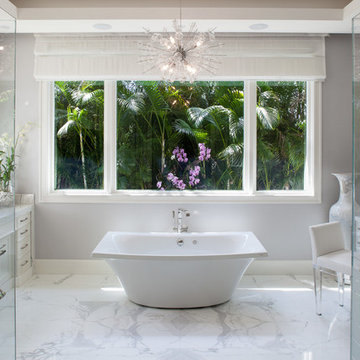
The bath is a lovely spacious marble clad space with a pedestal tub beneath the view of the orchid garden. Multi depth white cabinets balance the room with a personal vanity. The mirror doors lead to the closet and TV Cabinet. Crystal sconces and chandelier provide sparkle and illumination to the room. •Photo by Argonaut Architectural•
132 Mid-sized Home Design Photos
2



















