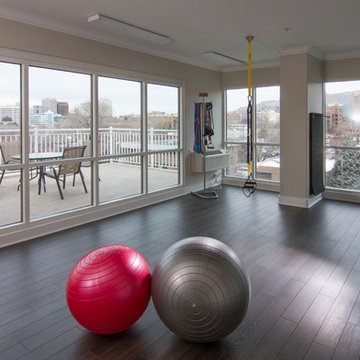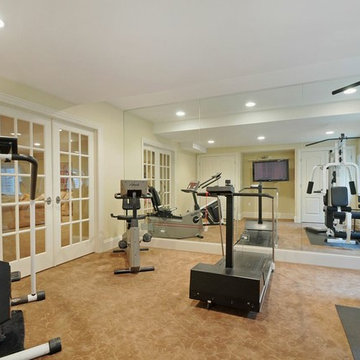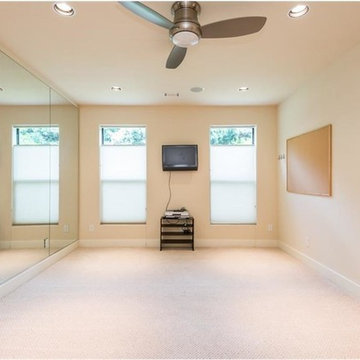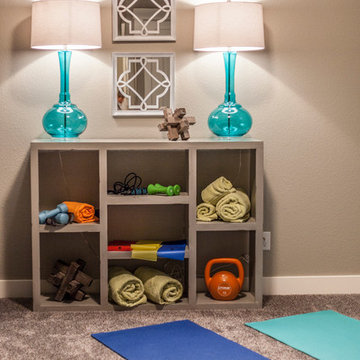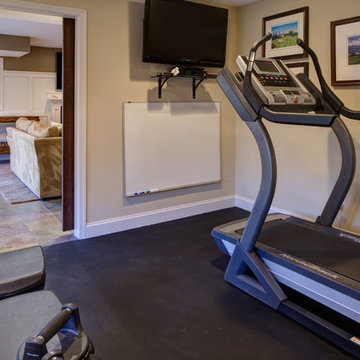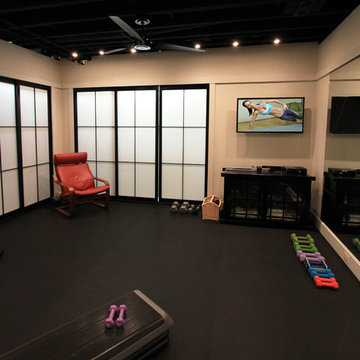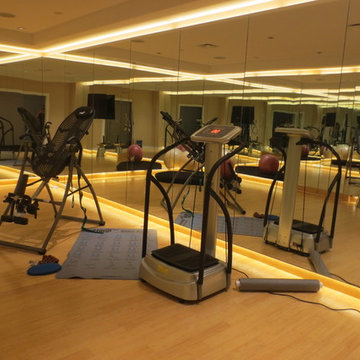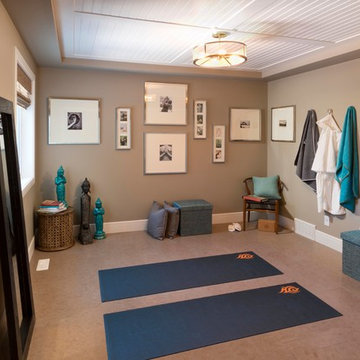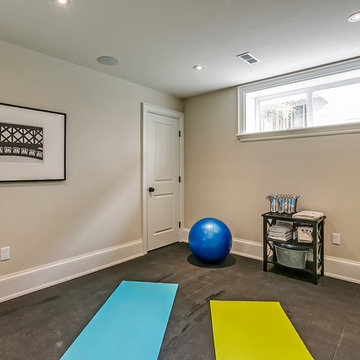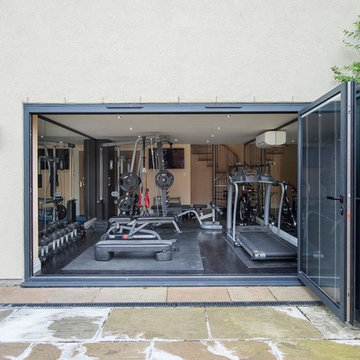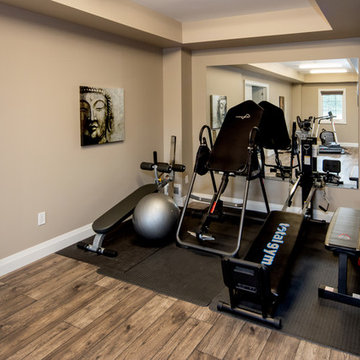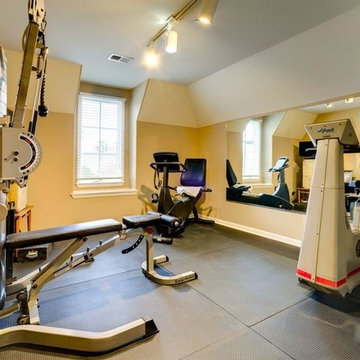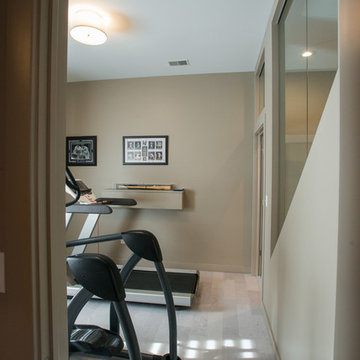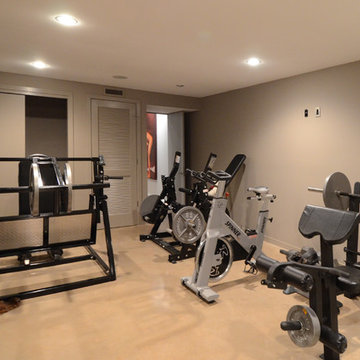Mid-sized Home Gym Design Ideas with Beige Walls
Refine by:
Budget
Sort by:Popular Today
81 - 100 of 523 photos
Item 1 of 3
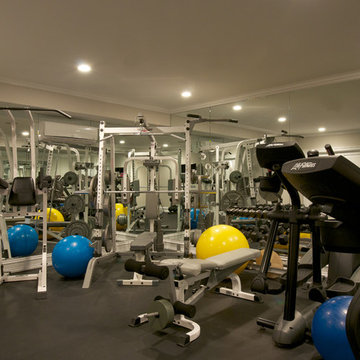
Greenwich, CT basement renovation includes a gym to workout. Photo Credit: Jane Beiles Photography

This exercise room is below the sunroom for this health conscious family. The exercise room (the lower level of the three-story addition) is also bright, with full size windows.
This 1961 Cape Cod was well-sited on a beautiful acre of land in a Washington, DC suburb. The new homeowners loved the land and neighborhood and knew the house could be improved. The owners loved the charm of the home’s façade and wanted the overall look to remain true to the original home and neighborhood. Inside, the owners wanted to achieve a feeling of warmth and comfort. The family wanted to use lots of natural materials, like reclaimed wood floors, stone, and granite. In addition, they wanted the house to be filled with light, using lots of large windows where possible.
Every inch of the house needed to be rejuvenated, from the basement to the attic. When all was said and done, the homeowners got a home they love on the land they cherish
The homeowners also wanted to be able to do lots of outdoor living and entertaining. A new blue stone patio, with grill and refrigerator make outdoor dining easier, while an outdoor fireplace helps extend the use of the space all year round. Brick and Hardie board siding are the perfect complement to the slate roof. The original slate from the rear of the home was reused on the front of the home and the front garage so that it would match. New slate was applied to the rear of the home and the addition. This project was truly satisfying and the homeowners LOVE their new residence.
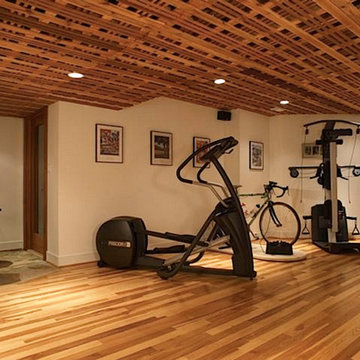
Basement Exercise Room
Your workout routine is up to you. This client preferred equipment that would enhance their recreational hobbies like mountain biking.
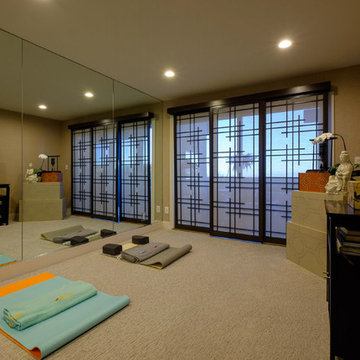
An unused bedroom was converted for use as a yoga and meditation room. Custom shoji screens were fabricated and installed by LA Shoji . Designed by Miriam Paige to use solar screening rather than paper for privacy and sun control.
Mid-sized Home Gym Design Ideas with Beige Walls
5
