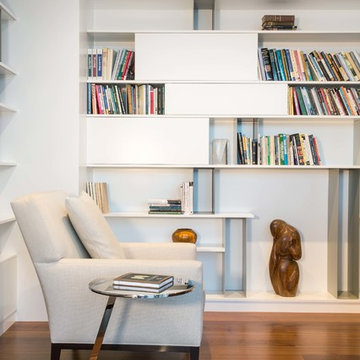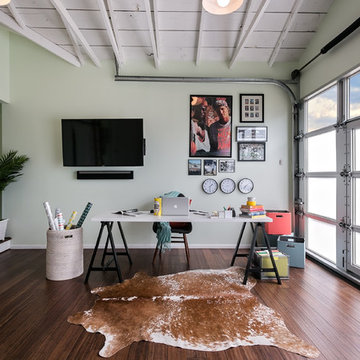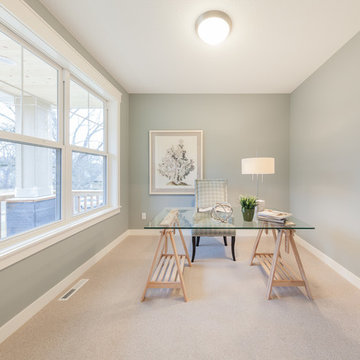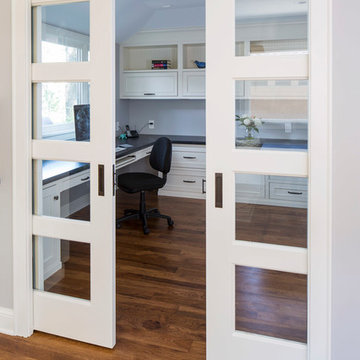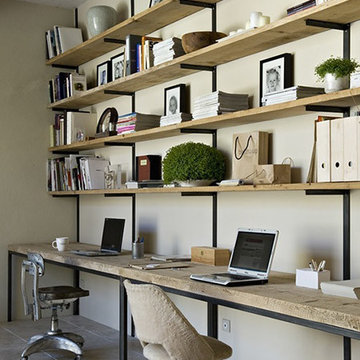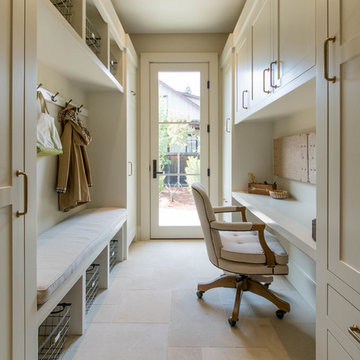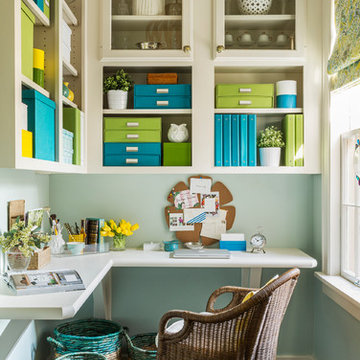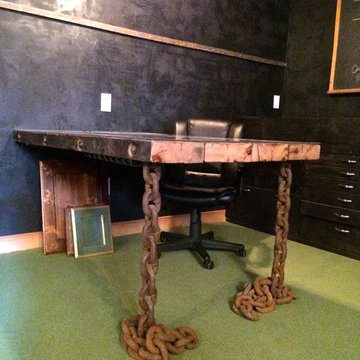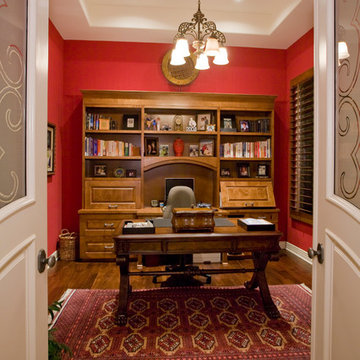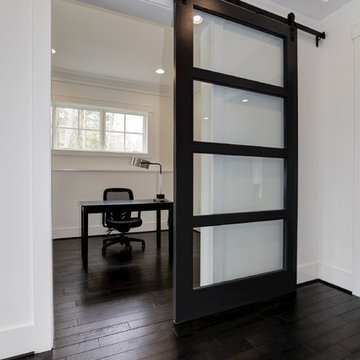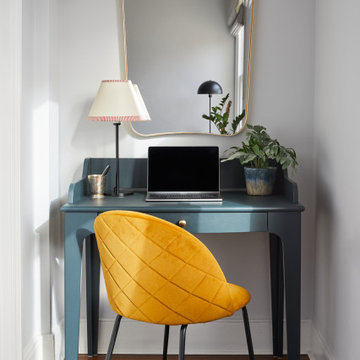Mid-sized Home Office Design Ideas
Sort by:Popular Today
21 - 40 of 11,237 photos
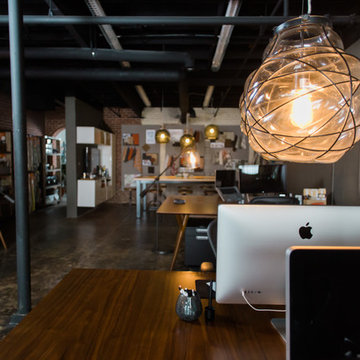
We turned this large 1950's garage into a personal design studio for a textile designer and her team. We embraced the industrial aesthetic of the space and chose to keep the exposed brick walls and clear coat the concrete floors.
The natural age and patina really came through.
- Photography by Anne Simone

Home office with custom builtins, murphy bed, and desk.
Custom walnut headboard, oak shelves
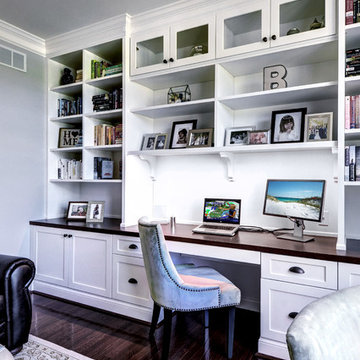
The 13' solid cherry countertop was stained to match the hardwood floors. The cabinet doors and drawers are a Shaker style, and feature brush oil rubbed bronze cup pulls and knobs for the hardware. The built-ins and trim are painted with Sherwin Williams Alabaster. On the walls we used Sherwin Williams Repose Gray.
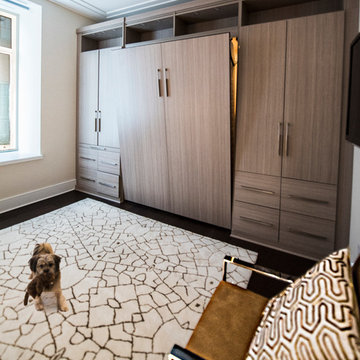
Designed by Tim Higbee of Closet Works:
The glass topped desk in light enough to be easily moved against the far wall, opening up floor space to accommodate a queen size Murphy style wall bed that is built-in to a custom wall unit. Opening the coveted wall bed is always a highly anticipated event for everyone in the family.
photo - Cathy Rabeler
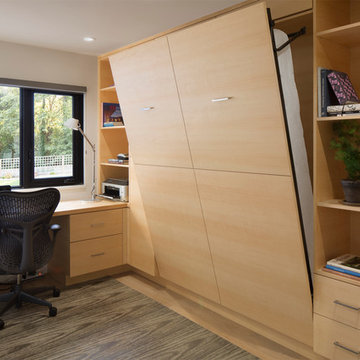
The fourth bedroom is also a home office but can be made into a guest bedroom by pulling down the Murphy bed.
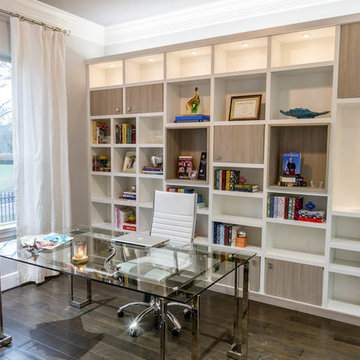
Expertly designed by our Houston location to blend seamlessly with the rest of the room, this home office uses adjustable shelving, custom cabinets and storage solutions to create an modern and beautiful space that blends with the client's desk.
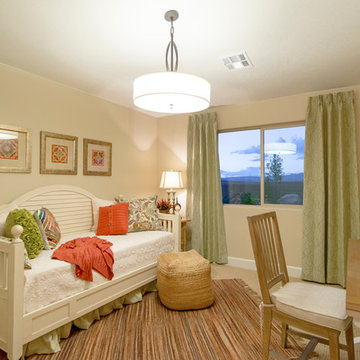
This home is our current model for our community, Tupelo Estates. A large covered porch invites you into this well appointed comfortable home. The joined great room and dining room make for perfect family time or entertaining. The workable kitchen features an island and corner pantry. Separated from the other three bedrooms, the master suite is complete with vaulted ceilings and two walk in closets. This cozy home has everything you need to enjoy the great life style offered at Tupelo Estates.
Jeremiah Barber
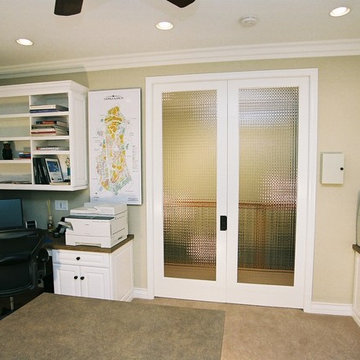
Inside view of the new 8 foot double French doors with reeded glass. High ceiling room conversions by Chris Doering at TRUADDITIONS
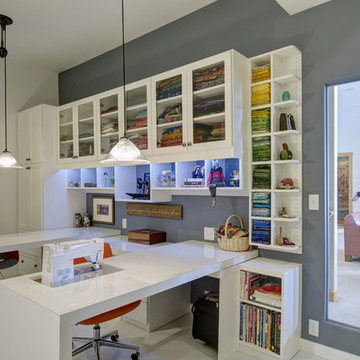
©Finished Basement Company
Sewing room with limitless storage and table surface to work on art projects or large quilts
Mid-sized Home Office Design Ideas
2
