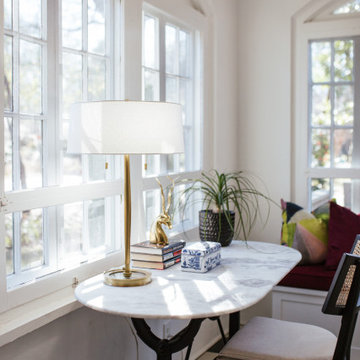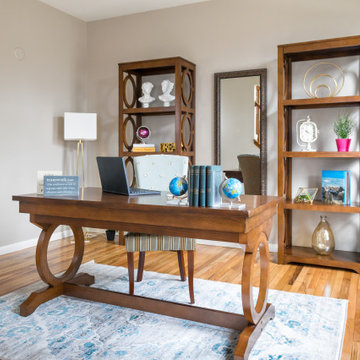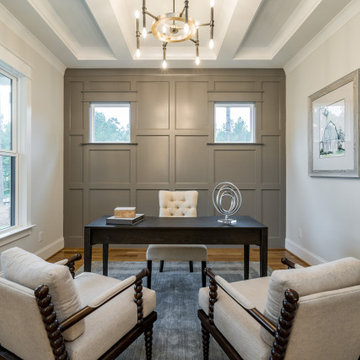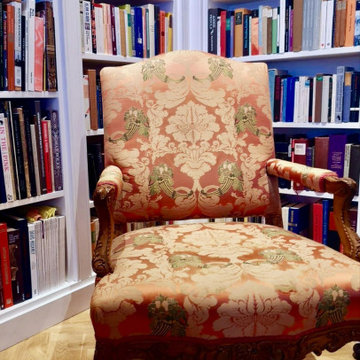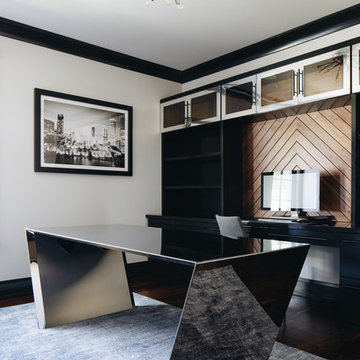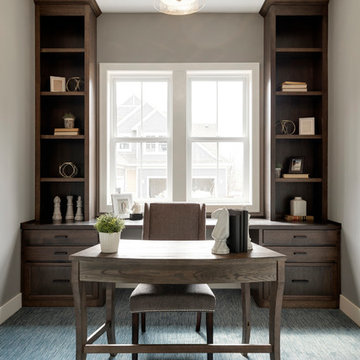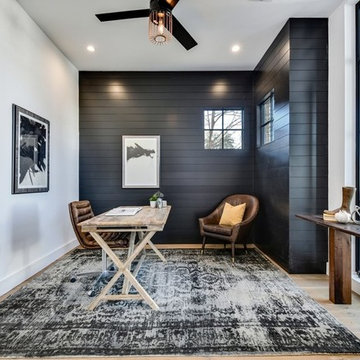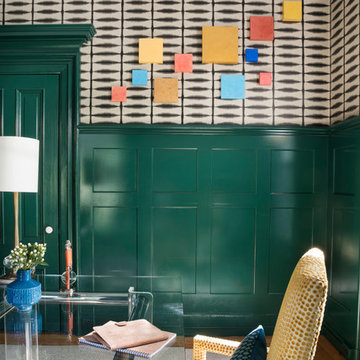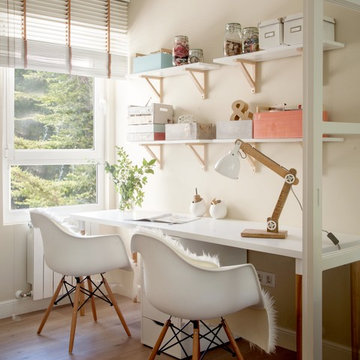Mid-sized Home Office Design Ideas with a Freestanding Desk
Refine by:
Budget
Sort by:Popular Today
141 - 160 of 22,155 photos
Item 1 of 3
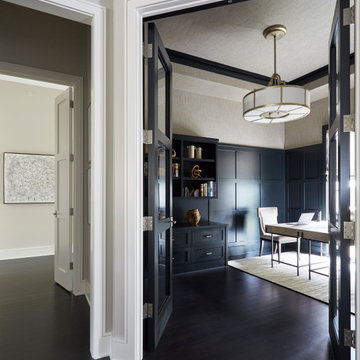
The home office/library features a dark painted wainscot wall and wall papered tray ceiling. The trim detail at the ceiling is painted in Benjamin Moore 2136-10 "Black Knight" in a satin finish. The cabinetry is maple and painted in the same black satin finish.
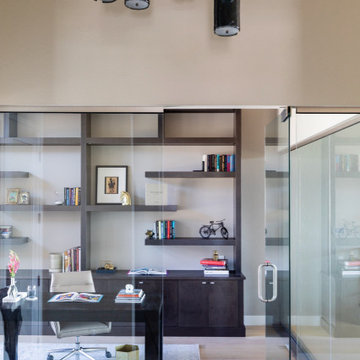
This new-build home in Denver is all about custom furniture, textures, and finishes. The style is a fusion of modern design and mountain home decor. The fireplace in the living room is custom-built with natural stone from Italy, the master bedroom flaunts a gorgeous, bespoke 200-pound chandelier, and the wall-paper is hand-made, too.
Project designed by Denver, Colorado interior designer Margarita Bravo. She serves Denver as well as surrounding areas such as Cherry Hills Village, Englewood, Greenwood Village, and Bow Mar.
For more about MARGARITA BRAVO, click here: https://www.margaritabravo.com/
To learn more about this project, click here:
https://www.margaritabravo.com/portfolio/castle-pines-village-interior-design/
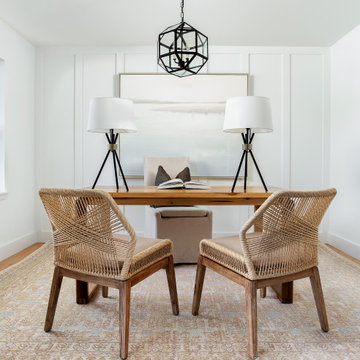
Coastal contemporary finishes and furniture designed by Interior Designer and Realtor Jessica Koltun in Dallas, TX. #designingdreams
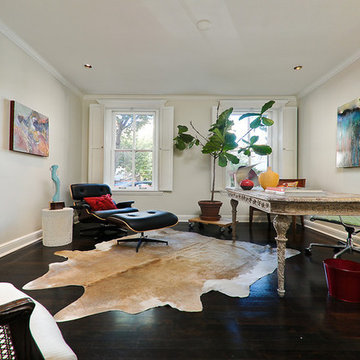
The pairing of antiques, including the French desk and two occasional chairs, with iconic mid-century modern furniture and contemporary art adds interest with a worldly feel.
Project designed by Boston interior design studio Dane Austin Design. They serve Boston, Cambridge, Hingham, Cohasset, Newton, Weston, Lexington, Concord, Dover, Andover, Gloucester, as well as surrounding areas.
For more about Dane Austin Design, click here: https://daneaustindesign.com/
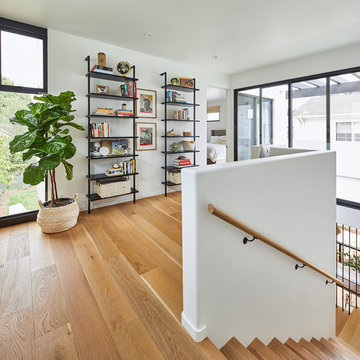
Top of stair opens to a landing homework / desk / study tucked behind the stair guardrail half- wall. South-facing natural light exposure from the sliding door opening- with access to a second floor outdoor family room deck - pours into the stair below throughout the day. Photo by Dan Arnold
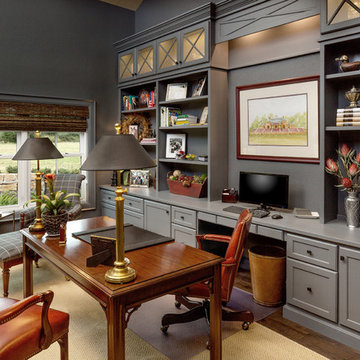
A large and elegant study is complemented with a full wall of custom shelving and clever storage. Photo by: JE Evans

• Custom-designed home office
• Custom designed desk + floating citrine wall shelves
• Decorative accessory styling
• Carpet Tiles - Flor
• Task Chair - Herman Miller Aeron
• Floor lamp - Pablo Pardo
• Large round wall clock - provided by the client
• Round white side table - provided by the client
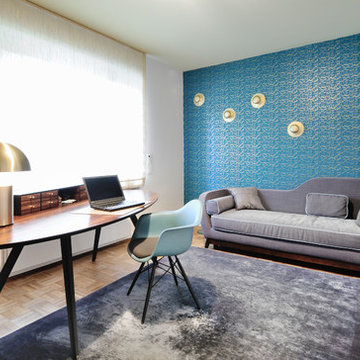
Arbeitsbereich mit selbstentworfenem Schreibtisch. Türkis-goldene Tapete als Blickfang mit goldenen Wandleuchten von "Vibia". Teppich von "Stepevi" und Arbeitsstuhl von "Vitra".
Fotografie Jens Bruchhaus
Fotografie Jens Bruchhaus
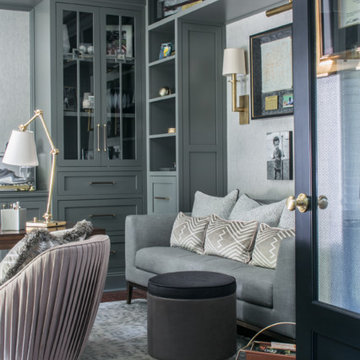
Our client has been very fortunate to have acquired some amazing memorabilia over the years. This was our inspiration to create a space to display them and at the same time design a room where both he and his wife can enjoy family photos and work on shared interests. The custom builds were planned to create organization for personal office items and give an inviting atmosphere to come in, sit, read and reflect. Although many design elements are masculine we added a feminine touch with the blush colored chair fabric and custom pillows. A shared desk space is great for collaborating and planning. The fabric covered walls add sophistication and texture. The sofa was placed to invite and enjoy the rest of the family to come in and take part.
Custom designed by Hartley and Hill Design. All materials and furnishings in this space are available through Hartley and Hill Design. www.hartleyandhilldesign.com 888-639-0639
Mid-sized Home Office Design Ideas with a Freestanding Desk
8
