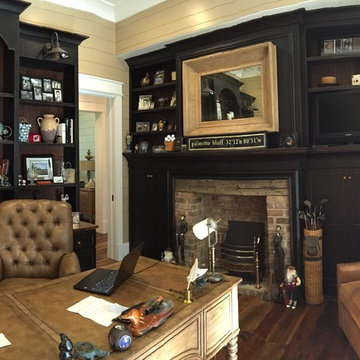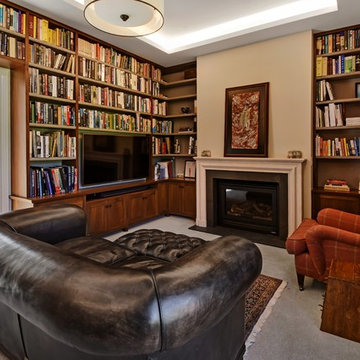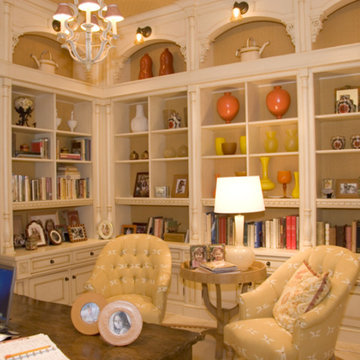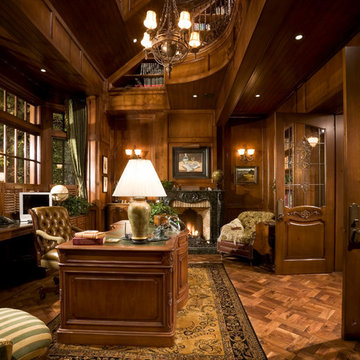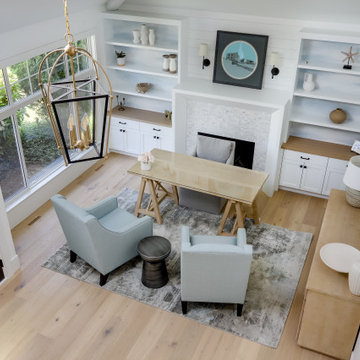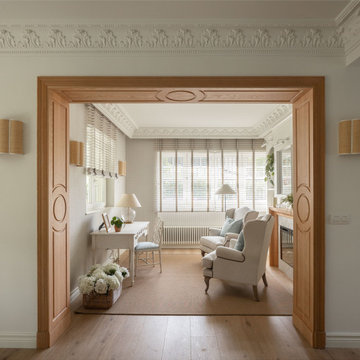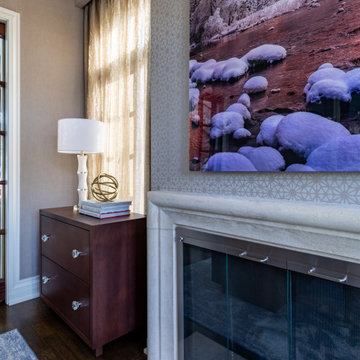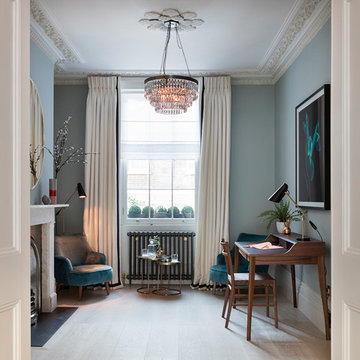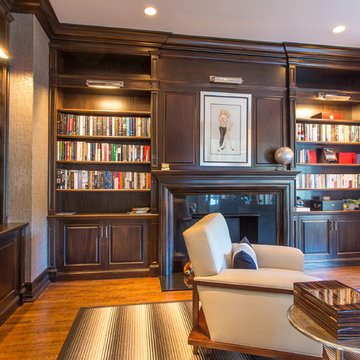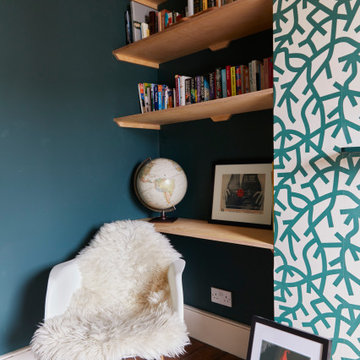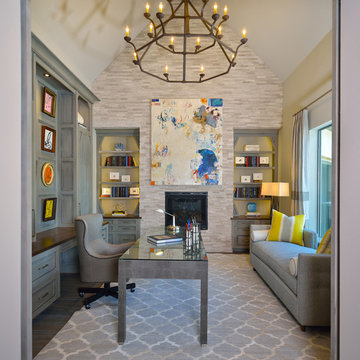Mid-sized Home Office Design Ideas with a Standard Fireplace
Refine by:
Budget
Sort by:Popular Today
101 - 120 of 1,530 photos
Item 1 of 3
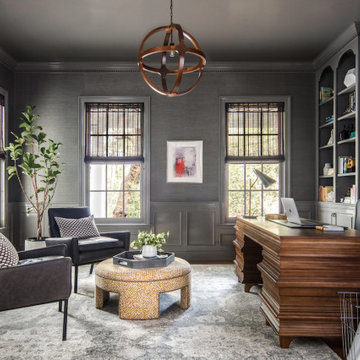
Creating a home office that combines structure but still leaves room for inspiration is a must.
While masculine, this space also incorporates a playful inclination with pattern combinations, slight pops of color, and modern art.
https://www.hkbinteriordesign.com/hillsborough-home
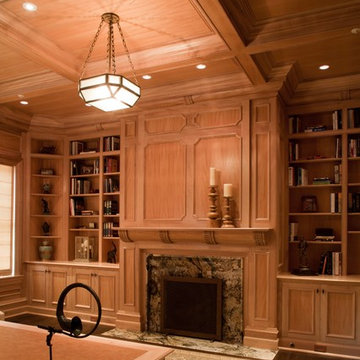
The more you look the more there is to see in design, detail and craftsmanship. From the well proportioned coffer ceiling, down the walls into the bookcases, across the carved mantle, and finally to sit behind the desk a room of beauty, utility and enduring qualities unfolds. Jaeger & Ernst cabinetmakers seek custom work: 434-973-7018
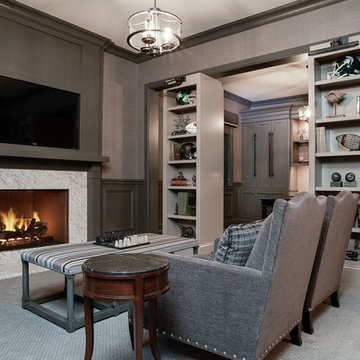
Floating book cases make up this mixed use space for this Library / Office space. Full design of all Architectural details and finishes with turn-key furnishings and styling throughout.
Photography by Carlson Productions, LLC
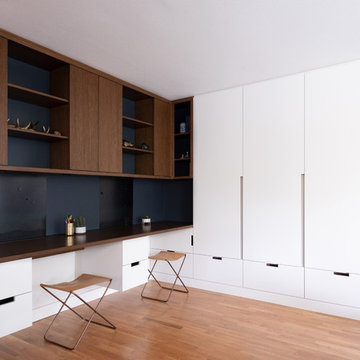
Built-in desks for the family to have an organized work zone adjacent to their kitchen and living space. Flush panel upper cabinet doors with concealed door pulls kept the expression very simple.
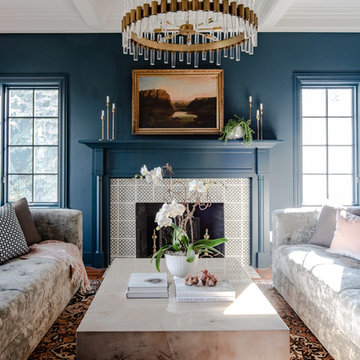
The chandelier is a Haskell large chandelier in antique brass by Arteriors.
The tile around the fireplace is Scraffito D with white as the background and charcoal as the design by Pratt & Larson.
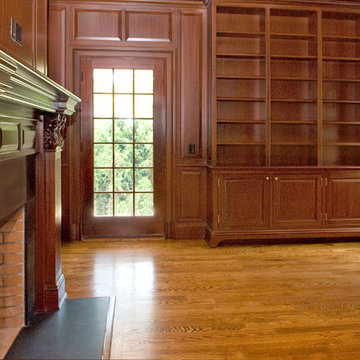
Library:
•
Mahogany raised paneling; stained with custom hand rubbed glaze finish
•
Wet bar including Sub Zero integrated refrigerator, satin nickel Rohl faucet, hammered stainless steel round sink, 1 1/4”marble- honed absolute black countertop, upper glass cabinets with low voltage lighting and under cabinet lighting
•
Coffered ceiling with mahogany mouldings and ceiling panels, window and door casing 2 piece, plynth blocks on door and cased openings
•
Masonry fireplace with marble-honed absolute black surround & hearth; wood burning and piped for gas logs
•
Select and better red oak flooring (3 1/2”)
•
Electrical outlets, located in baseboard; floor outlets data/com/electrical
•
Wired for whole house sound and wired for plasma TV location
•
French door to covered bluestone porch
•
Recessed lighting installed

Incorporating bold colors and patterns, this project beautifully reflects our clients' dynamic personalities. Clean lines, modern elements, and abundant natural light enhance the home, resulting in a harmonious fusion of design and personality.
This home office boasts a beautiful fireplace and sleek and functional furniture, exuding an atmosphere of productivity and focus. The addition of an elegant corner chair invites moments of relaxation amidst work.
---
Project by Wiles Design Group. Their Cedar Rapids-based design studio serves the entire Midwest, including Iowa City, Dubuque, Davenport, and Waterloo, as well as North Missouri and St. Louis.
For more about Wiles Design Group, see here: https://wilesdesigngroup.com/
To learn more about this project, see here: https://wilesdesigngroup.com/cedar-rapids-modern-home-renovation
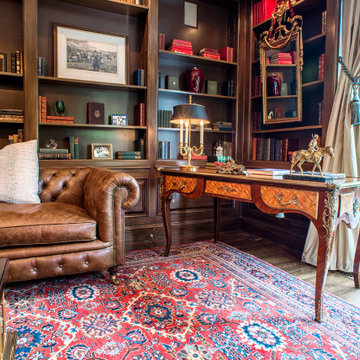
A 100 year old Persian rug with several colors of blues, reds, greens, and creams cover
mahogany hardwood floors.
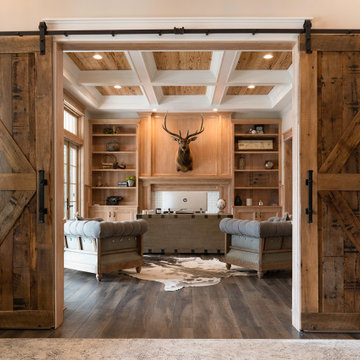
A custom Knotty Alder home office/library with wall paneling surrounding the entire room. Inset cabinetry and tall bookcases on either side of the room.
Mid-sized Home Office Design Ideas with a Standard Fireplace
6
