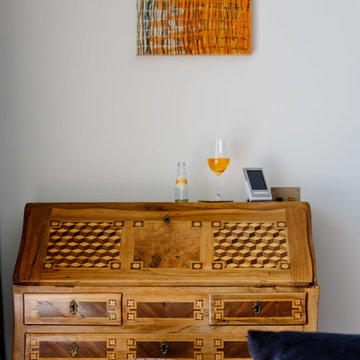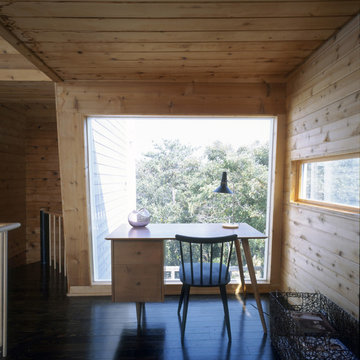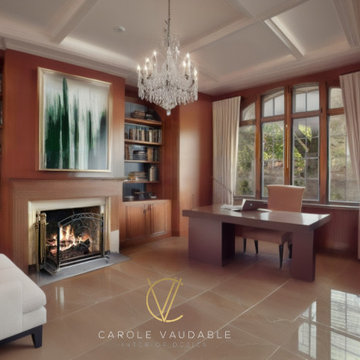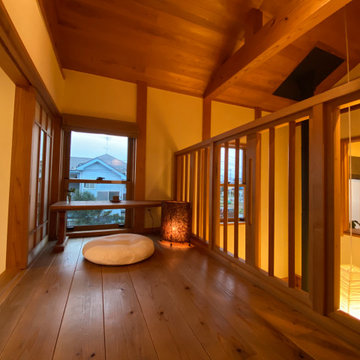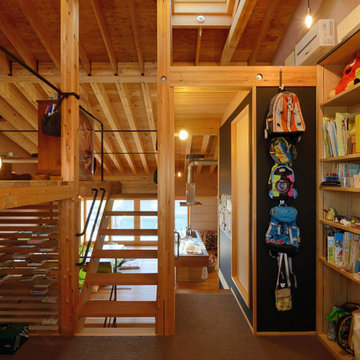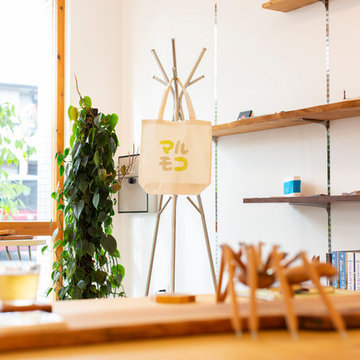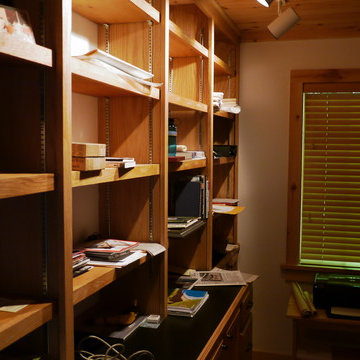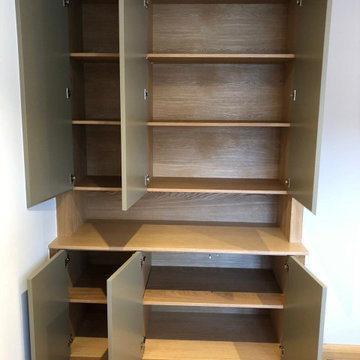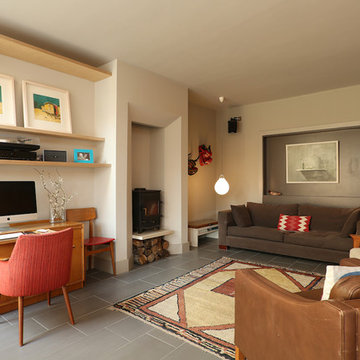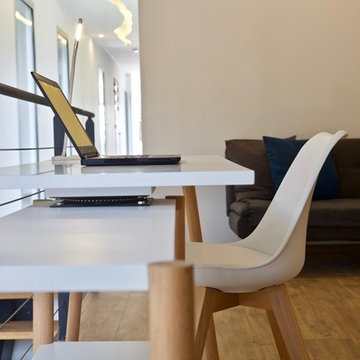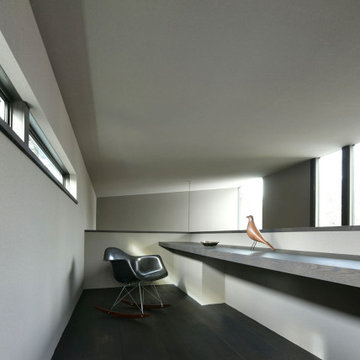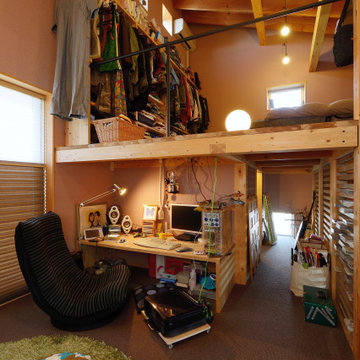Mid-sized Home Office Design Ideas with a Wood Stove
Refine by:
Budget
Sort by:Popular Today
61 - 80 of 104 photos
Item 1 of 3
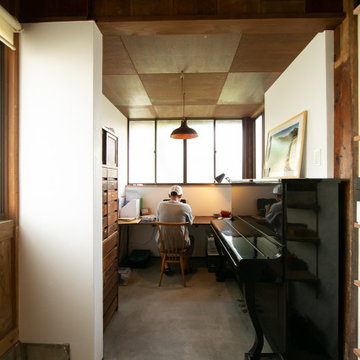
70年という月日を守り続けてきた農家住宅のリノベーション
建築当時の強靭な軸組みを活かし、新しい世代の住まい手の想いのこもったリノベーションとなった
夏は熱がこもり、冬は冷たい隙間風が入る環境から
開口部の改修、断熱工事や気密をはかり
夏は風が通り涼しく、冬は暖炉が燈り暖かい室内環境にした
空間動線は従来人寄せのための二間と奥の間を一体として家族の団欒と仲間と過ごせる動線とした
北側の薄暗く奥まったダイニングキッチンが明るく開放的な造りとなった
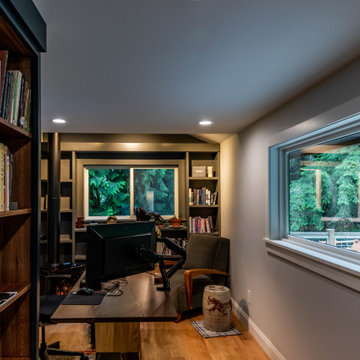
This contemporary home office with a view of the lush green outdoors makes working from home more relaxing and bearable.
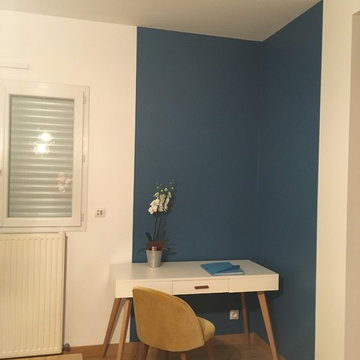
Nous avions besoin de créer également un coin bureau, à la demande du client nous l’avons aménagé dans un coin de la salle à manger. Nous l’avons encadré avec la même couleur bleue pour le mettre en valeur.
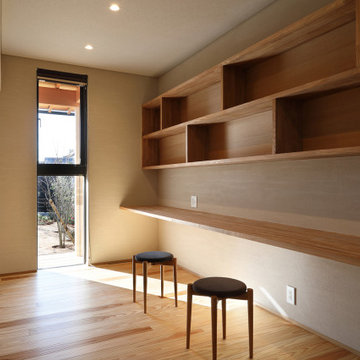
四季の舎 -薪ストーブと自然の庭-|Studio tanpopo-gumi
|撮影|野口 兼史
何気ない日々の日常の中に、四季折々の風景を感じながら家族の時間をゆったりと愉しむ住まい。
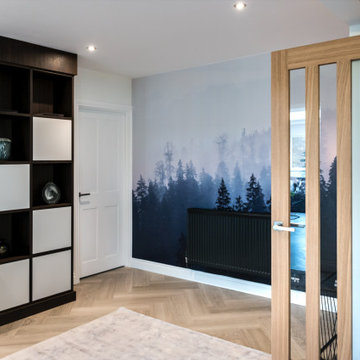
This beautiful modern contemporary family home offers a beautiful combination of gentle whites and warm wooden tones, match made in heaven! It has everything our clients asked for and is a reflection of their lifestyle. See more of our projects at: www.ihinteriors.co.uk/portfolio

■1階のアトリエです。正面の壁で絵を描きます。
壁下のグレー部分は基礎断熱が施してあります。これによって外部からの熱、地面からの熱をシャットアウトします。夏涼しく、冬暖かい家になりました。
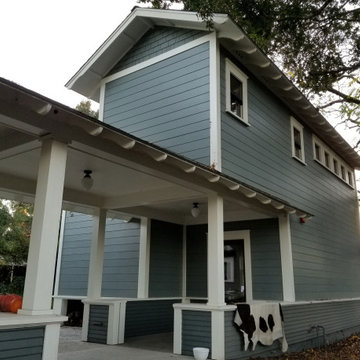
Exterior view of the office and the breezeway connecting it to the house.
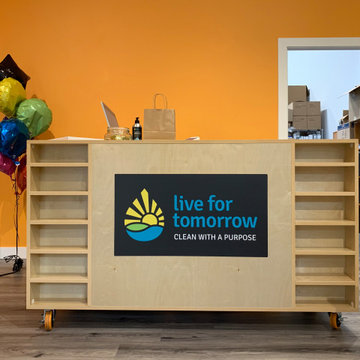
As a company that takes pride in our MILLWORK, Europen standard suspension hardware.
Our cabinets are personalized to suit every taste, style, and choice, resulting in an enduring expression of your personality.
• Operated Since 2005
• 16,000 sq. feet factory
• German WORK4.0 production line
• High-end spray booth & dryer room
• Service all Lower Mainland
• We speak English, French, Chinese, Korean
Cabinet Closet Millwork
Urbanvista since 2005
Mid-sized Home Office Design Ideas with a Wood Stove
4
