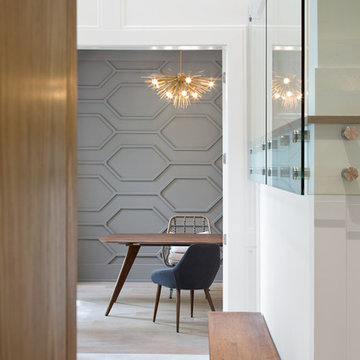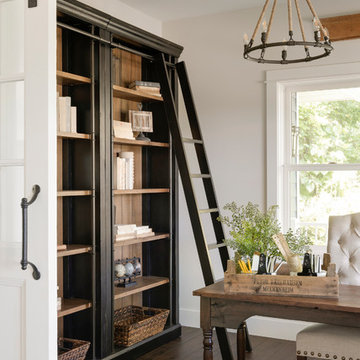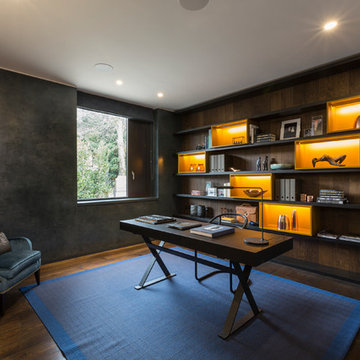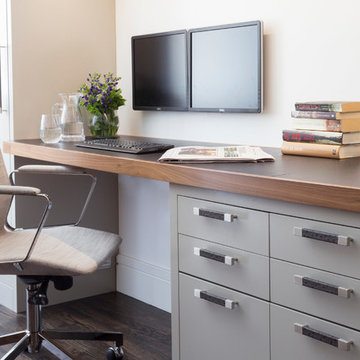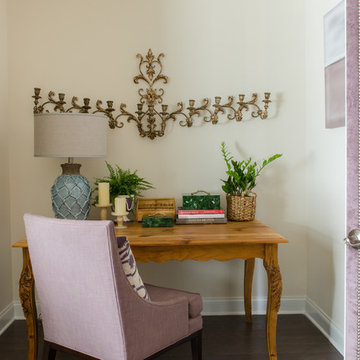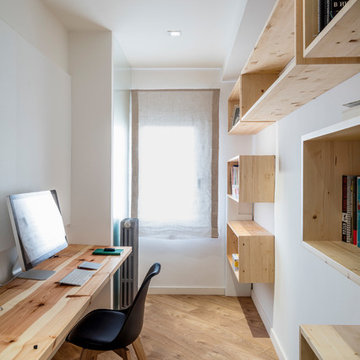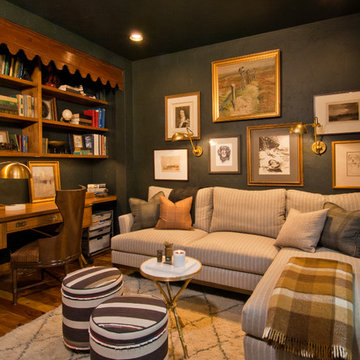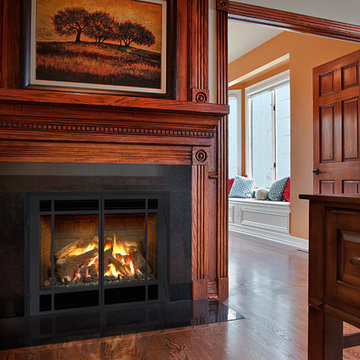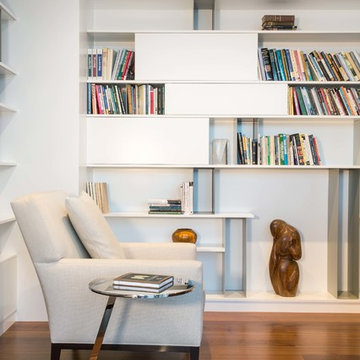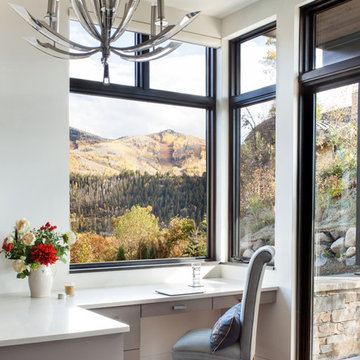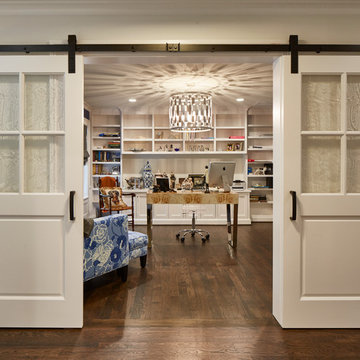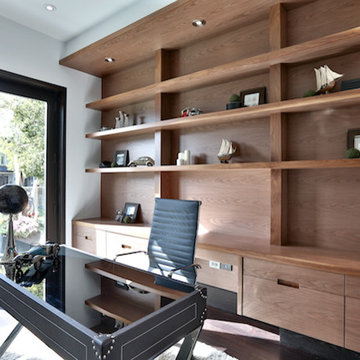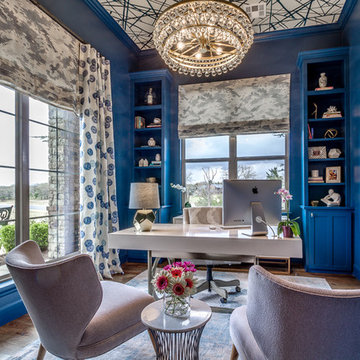Mid-sized Home Office Design Ideas with Brown Floor
Refine by:
Budget
Sort by:Popular Today
41 - 60 of 9,726 photos
Item 1 of 3
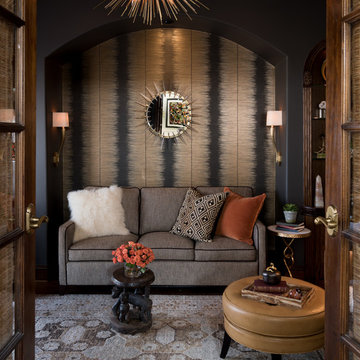
ASID 2018 DESIGN OVATION SINGLE SPACE DEDICATED FUNCTION/ SECOND PLACE. The clients requested professional assistance transforming this small, jumbled room with lots of angles into an efficient home office and occasional guest bedroom for visiting family. Maintaining the existing stained wood moldings was requested and the final vision was to reflect their Nigerian heritage in a dramatic and tasteful fashion. Photo by Michael Hunter

This 1990s brick home had decent square footage and a massive front yard, but no way to enjoy it. Each room needed an update, so the entire house was renovated and remodeled, and an addition was put on over the existing garage to create a symmetrical front. The old brown brick was painted a distressed white.
The 500sf 2nd floor addition includes 2 new bedrooms for their teen children, and the 12'x30' front porch lanai with standing seam metal roof is a nod to the homeowners' love for the Islands. Each room is beautifully appointed with large windows, wood floors, white walls, white bead board ceilings, glass doors and knobs, and interior wood details reminiscent of Hawaiian plantation architecture.
The kitchen was remodeled to increase width and flow, and a new laundry / mudroom was added in the back of the existing garage. The master bath was completely remodeled. Every room is filled with books, and shelves, many made by the homeowner.
Project photography by Kmiecik Imagery.
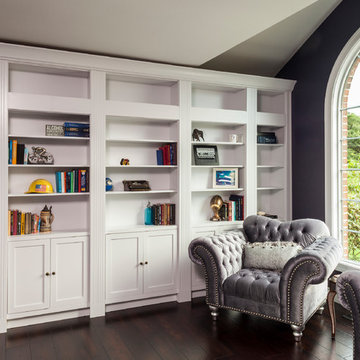
The original office has been transformed into a welcoming library with beautiful floor-to-ceiling white bookcases. Our client, who loves interesting details, requested that one of the bookcases be designed as a secret passage that opens into his new semi-isolated office. This gives him some privacy and sound control, so he can get a few things accomplished while the kids are running around the house. He also considers this an engaging conversation piece.
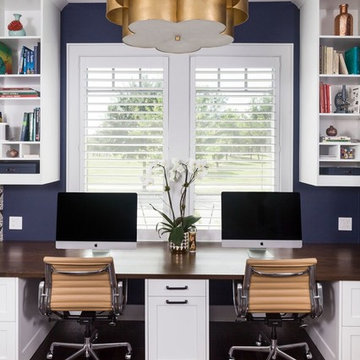
Across from the craft area we built a custom 30" deep desk with stained pecan top, central trash bin pull out, file storage on either side, and concealed wire storage cabinet with an easy access panel. An accent wall of Serena & Lily wallpaper and chandelier by Aerin really bring an elegant touch to this home office.
Interior Design by Jameson Interiors
Photo by Andrea Calo
Mid-sized Home Office Design Ideas with Brown Floor
3
