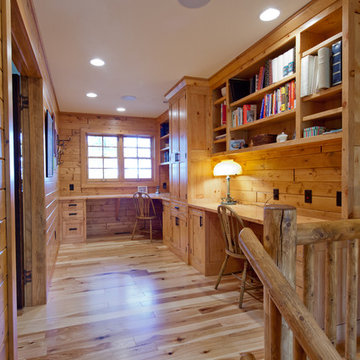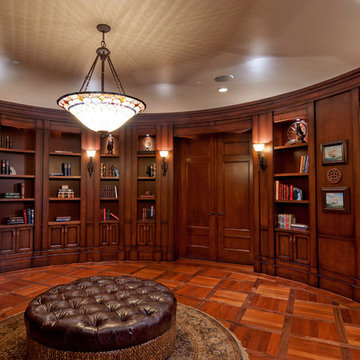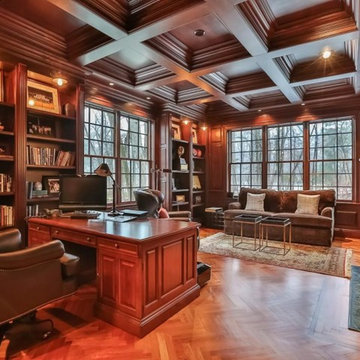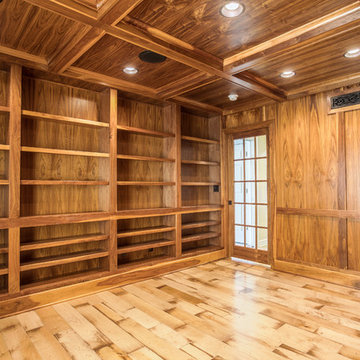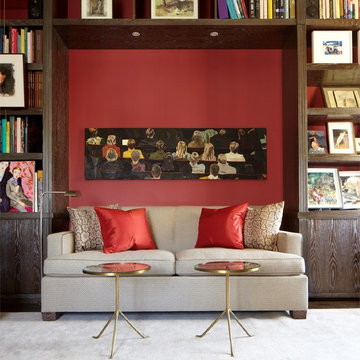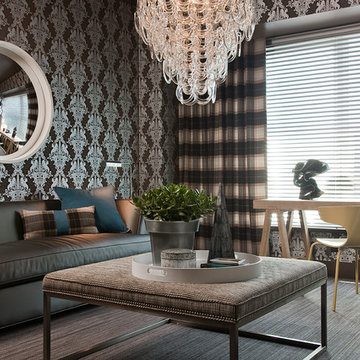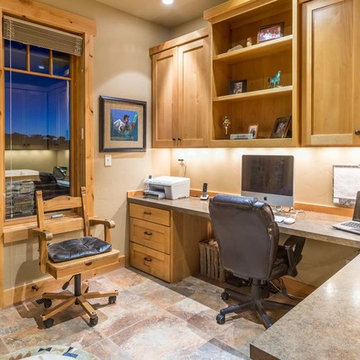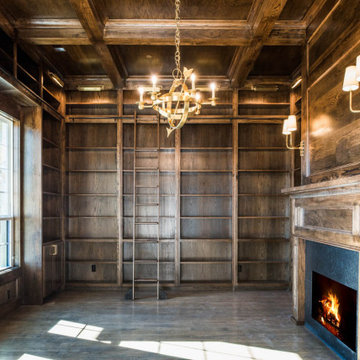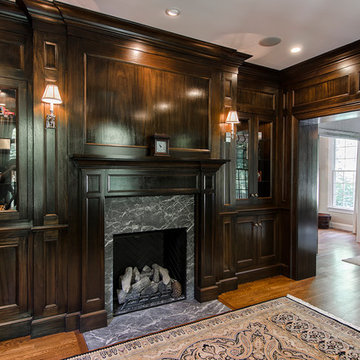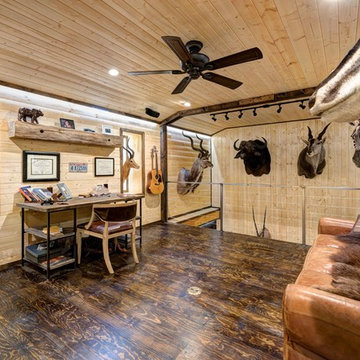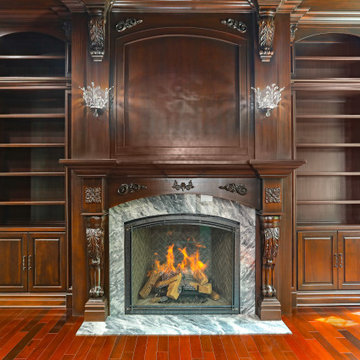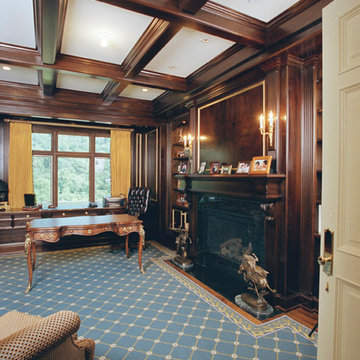Mid-sized Home Office Design Ideas with Brown Walls
Refine by:
Budget
Sort by:Popular Today
81 - 100 of 1,666 photos
Item 1 of 3
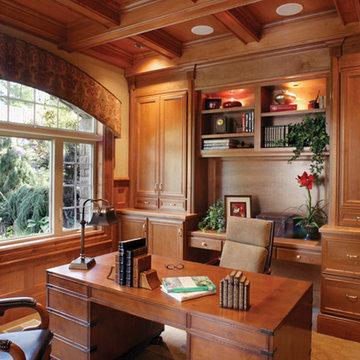
Chatham | Alder | Hazelnut stain
--
This traditional office pulls out all the stops with beautiful woodwork and abundant lighting.
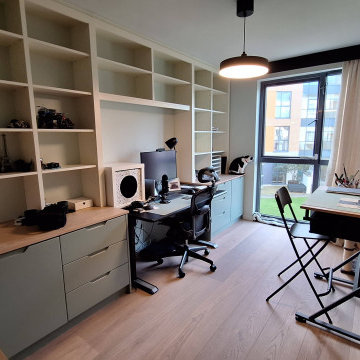
Built-in home office units.
Two tone units were used to add interest. The back panels were painted the same colour as the wall to add debt. A light oak finish was used for work top and the engineered wood floors.
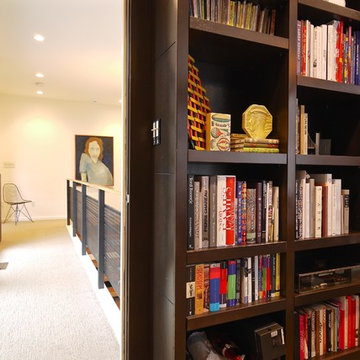
A Library and study is situated at the far end of a second-floor bridge, above the guest suite. This room is finished in rich, darker tones and has been furnished with overstuffed leather armchairs and collectible chairs and tables. A daybed takes advantage of the large corner windows overlooking the adjacent forest.
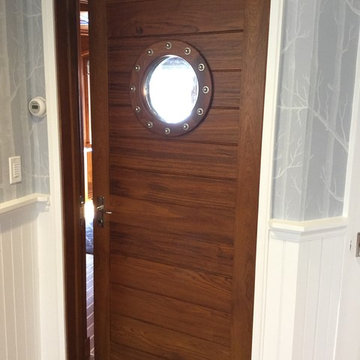
What used to be an open workout room became a sunny but masculine captains ship style office with lots of teak and holly walls, ceiling and floor, colored glass lighted ceiling compass, fireplace with leather finish marble surround, TV, custom desk and hidden bar. Adding new windows to the east side of the room enhanced the views of the lake and enchanting creek and bridge.

Sitting area in wood-paneled home office. Couch and chairs in front of fireplace and built-in wood bookshelves.
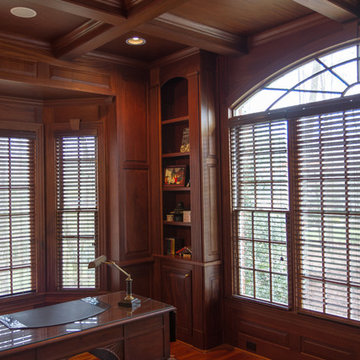
Study/Library in beautiful Sepele Mahogany, raised panel doors, true raised panel wall treatment, coffered ceiling
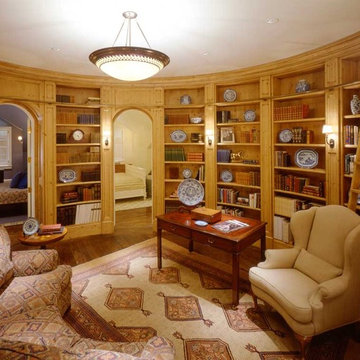
Home built by JMA (Jim Murphy and Associates); designed by Ed Sohl, Fifth Resource Group. Photo credit: Tim Maloney, Technical Imagery Studios.
This project spanned a three year time frame as we constructed a two story craftsman style home with a basement, pool, and pool house. We also built two horse barns, an outdoor riding arena and an indoor riding arena. There was extensive landscaping, including a large pond filled with trout, lots of stone walls and patios and many fenced pastures that altogether created a wonderful estate feel on eleven acres.
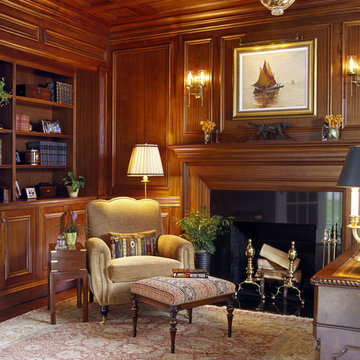
Custom cabinets - stained wood - cherry wood - traditional
Home office - wood desk - wood counter top - bookshelves
Library - stained wood wainscot walls - stained wood floor -
Photograph - Sam Gray
Mid-sized Home Office Design Ideas with Brown Walls
5
