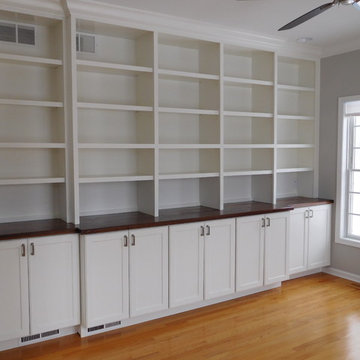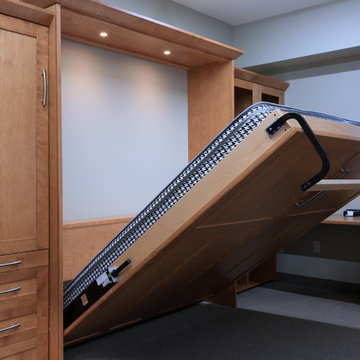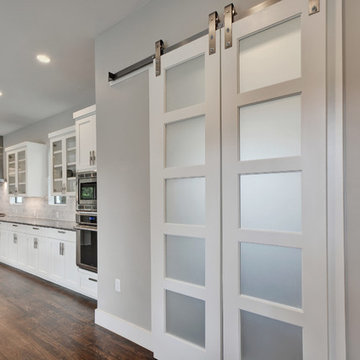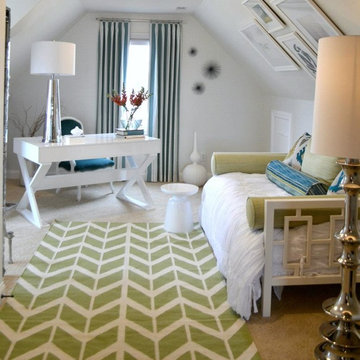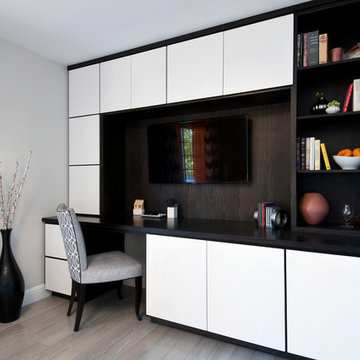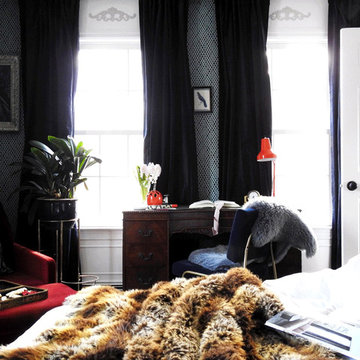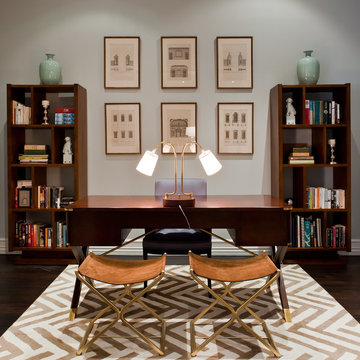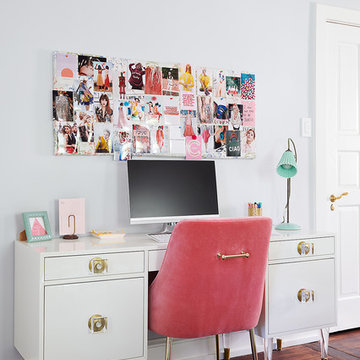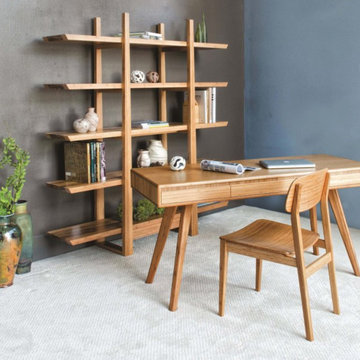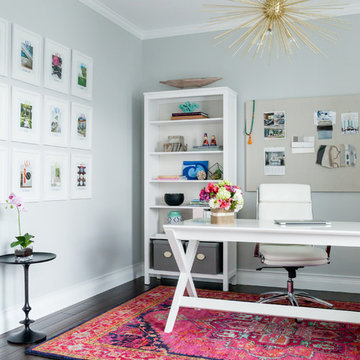Mid-sized Home Office Design Ideas with Grey Walls
Refine by:
Budget
Sort by:Popular Today
61 - 80 of 6,929 photos
Item 1 of 3
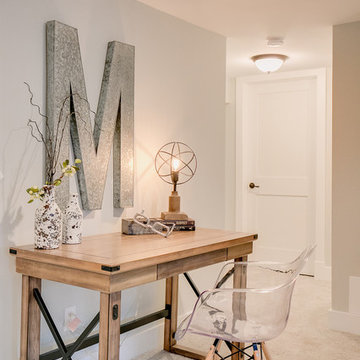
A pass through area can make a perfect spot for a study nook or office space.
Shar Sitter
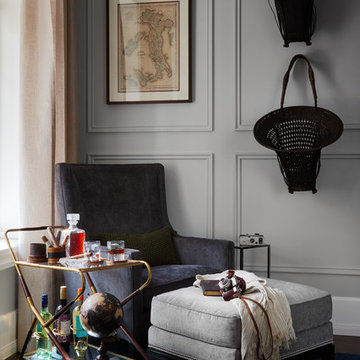
This home office was transformed into the perfect traveler's dream space! From a vintage bar cart to one-of-a-kind accessories, this is the ideal place to sit down, drink some cognac, and read a book about far-off places.
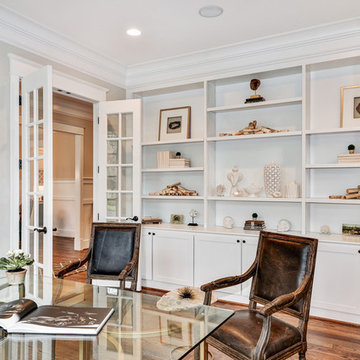
The number one reason to have a home office is that you need a convenient place to work at home, even if only for occasional projects.
Photos courtesy of #HomeVisit
#SuburbanBuilders
#CustomHomeBuilderArlingtonVA
#CustomHomeBuilderGreatFallsVA
#CustomHomeBuilderMcLeanVA
#CustomHomeBuilderViennaVA
#CustomHomeBuilderFallsChurchVA
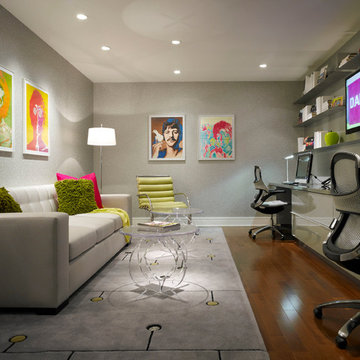
Creative lighting, vintage Beatles posters and strategic splashes of green transform an interior windowless room into a home office that is ever ready to transition into a guest bedroom.
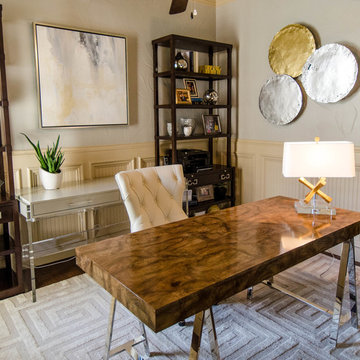
The focal point of the room is this fabulous burl wood desk on chrome sawhorse legs. I love how the natural movement in the wood play nice with the contrast of the structured pieces around it.
Photo by Kevin Twitty
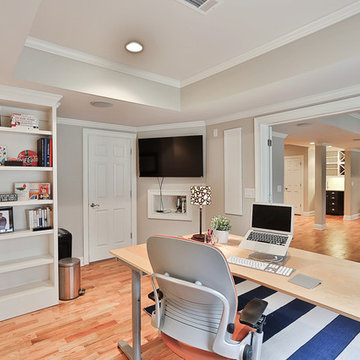
This client chose to finish the basement of their home to create a home office. The glass doors offer privacy while still allowing the small basement to have an open feeling.
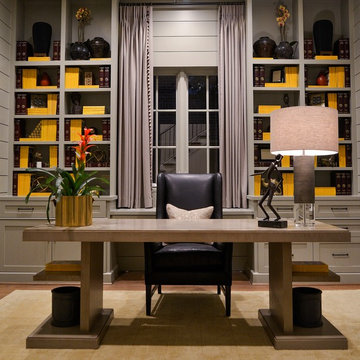
Sigi Cabello- SC Photography Houston,
Covington Custom Homes- Houston,
MECOX- Houston,
Tall Plants- Houston,
Texas Oriental Rug Gallery,
BWC Studio, Inc- Houston
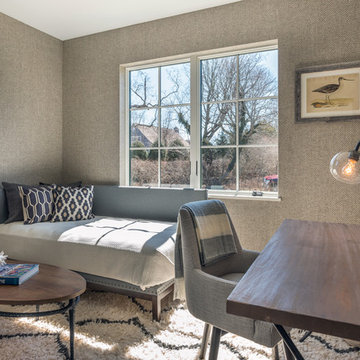
The first floor offers an open-plan kitchen, living and dining area, augmented by a bedroom and a full bath. Upstairs, in addition to the two guest bedrooms and full bath, is a large master suite with high ceilings, a truly voluminous walk-in closet and a marble-trimmed bath with double sinks and ample storage.
Gary Nolan
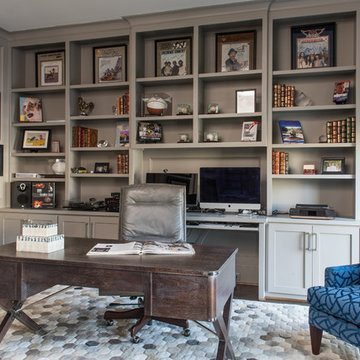
This home office shows how beauty can be mixed with functional and provide a stunning result. The cobalt color scheme throughout the home is brought into the space by a blue lounge chair. The custom gray painted shaker style cabinets behind the modern, rustic desk show off plenty of the homeowners keepsakes and treasures.

Free ebook, Creating the Ideal Kitchen. DOWNLOAD NOW
Collaborations with builders on new construction is a favorite part of my job. I love seeing a house go up from the blueprints to the end of the build. It is always a journey filled with a thousand decisions, some creative on-the-spot thinking and yes, usually a few stressful moments. This Naperville project was a collaboration with a local builder and architect. The Kitchen Studio collaborated by completing the cabinetry design and final layout for the entire home.
Around the corner is the home office that is painted a custom color to match the cabinetry. The wall of cabinetry along the back of the room features a roll out printer cabinet, along with drawers and open shelving for books and display. We are pretty sure a lot of work must get done in here with all these handy features!
If you are building a new home, The Kitchen Studio can offer expert help to make the most of your new construction home. We provide the expertise needed to ensure that you are getting the most of your investment when it comes to cabinetry, design and storage solutions. Give us a call if you would like to find out more!
Designed by: Susan Klimala, CKBD
Builder: Hampton Homes
Photography by: Michael Alan Kaskel
For more information on kitchen and bath design ideas go to: www.kitchenstudio-ge.com
Mid-sized Home Office Design Ideas with Grey Walls
4
