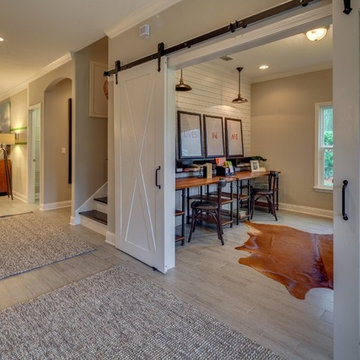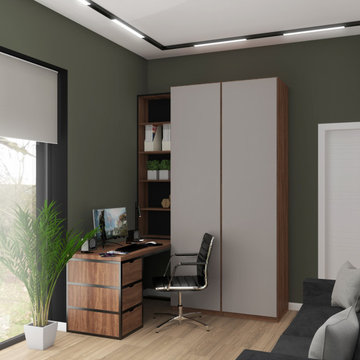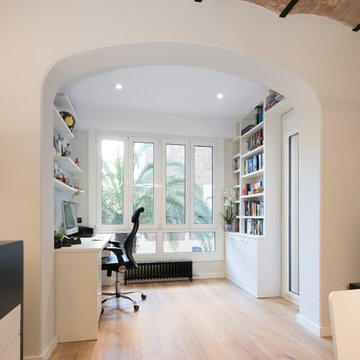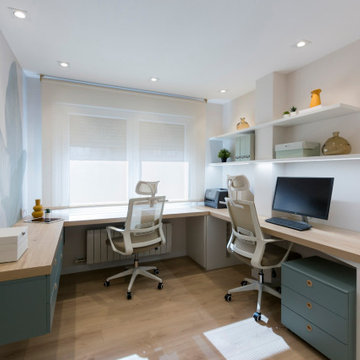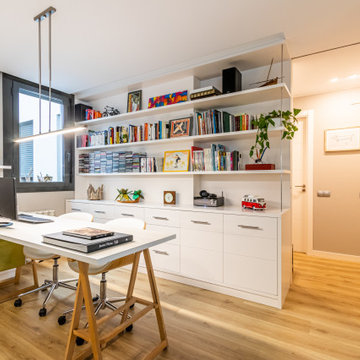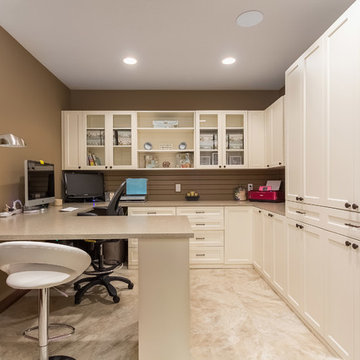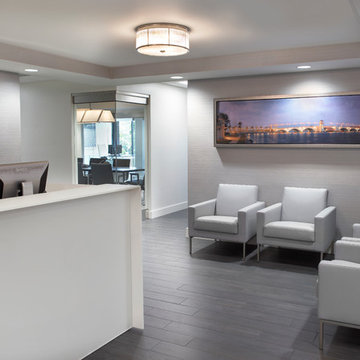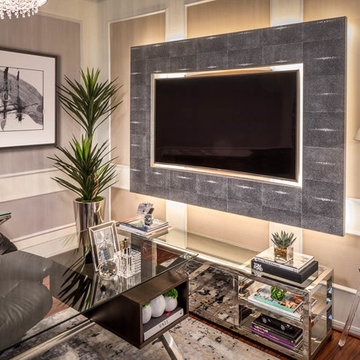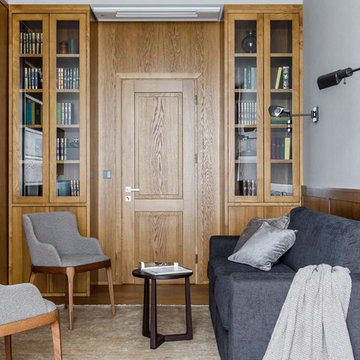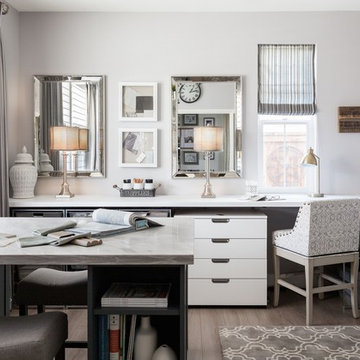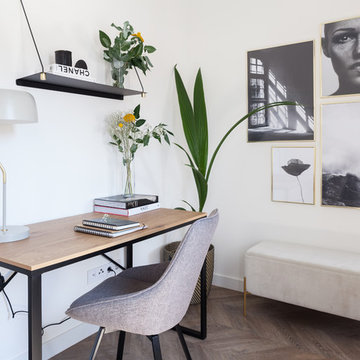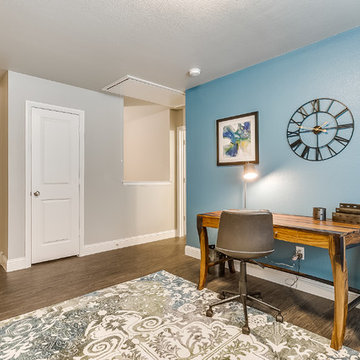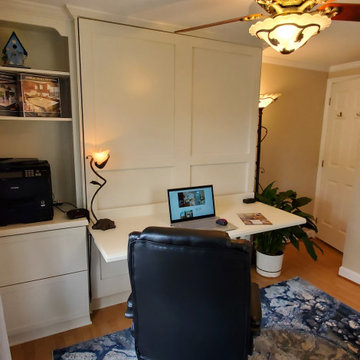Mid-sized Home Office Design Ideas with Laminate Floors
Refine by:
Budget
Sort by:Popular Today
41 - 60 of 933 photos
Item 1 of 3
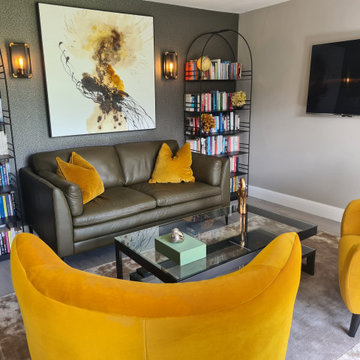
Bike shed/ outhouse conversion for the all important home office that many of my clients now require.
We had to keep the existing floor, but the dark textured walls, industrial wall lights, and pops of yellow all helped with creating an inviting space for chilling and working.
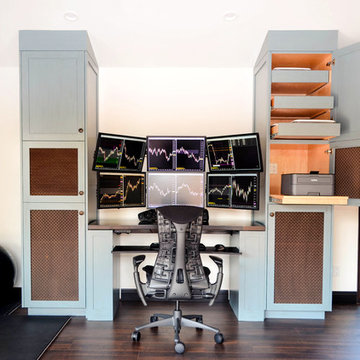
We joke around by calling the main structure, "her house", and the guest house, "his house", but it truly feels this way most days. The man cave has anything and everything that someone could want. The only reason to come upstairs is for a hot meal and some sleep.
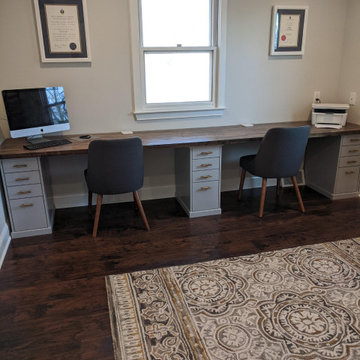
Office after- We installed a wall to wall butcher block desk using 3 ikea filing cabinets as a base.
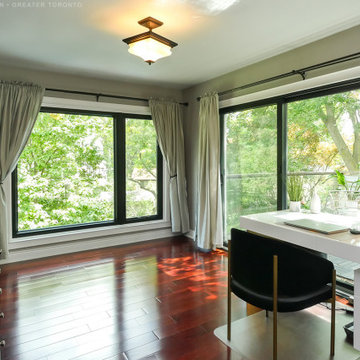
Terrific home office with new black windows and sliding patio doors we installed. This sleek and contemporary space looks amazing with new double window combination in black and matching patio doors that open up onto a superb elevated deck space. Get started replacing your windows and doors with Renewal by Andersen of Greater Toronto, serving most of Ontario.
. . . . . . . . . .
Find out more about replacing your home windows and doors -- Contact Us Today! 844-819-3040
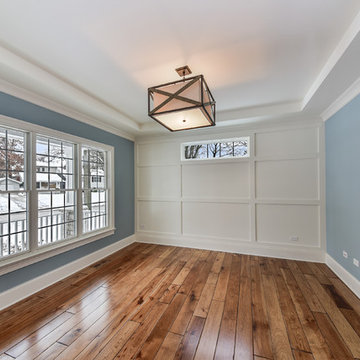
Forward "Flex-Space" is a great place to set up a home office or study.
Features our "Board & Batten" wall treatment, and boxed stray ceiling.
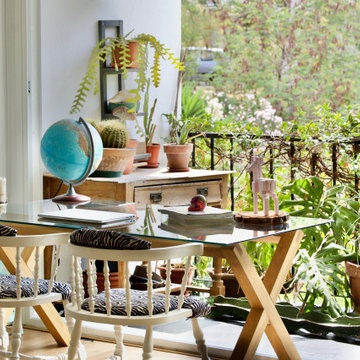
Este es uno de nuestros proyectos más especiales, puesto que es uno de esos casos que todo profesional desea: cuando el cliente confía en tu criterio y podéis trabajar juntos desde el principio hasta el final en perfecta sinergia.
En primavera, el jazmín de leche que trepa por la barandilla de la terraza, invade con sus flores y su perfume toda la vivienda. El piso de 100m² aproximadamente y con orientación sur, recibe luz durante todo el año debido a la terraza de 5 metros de longitud que posee el salón, por lo que se decidió realizar una reforma completa de la cocina, integrándola con en este, aprovechando así las maravillosas vista al parque de eucaliptos.
Debido a la reforma, el presupuesto de decoración del cliente era bastante ajustado, por lo que decidió confiar en nuestro criterio y dejarnos escoger mobiliario. Escogimos piezas que restauramos y personalizamos dándoles un estilo personalizado y único.
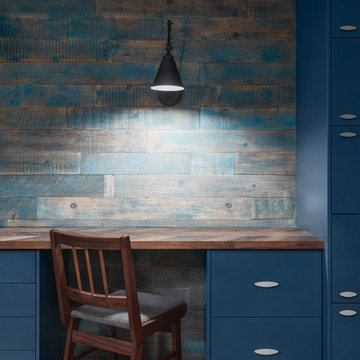
Built-in Study Area with hardwired wall sconces, blue wash barn board, wall nut counters & Benjamin Moor Gentlemen's Grey cabinets with champagne hardware.
@jaggedlens
Mid-sized Home Office Design Ideas with Laminate Floors
3
