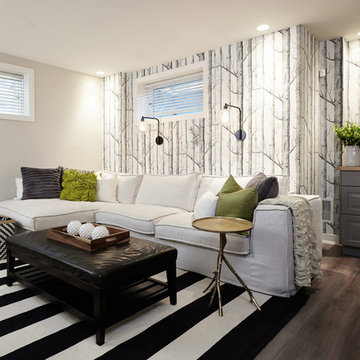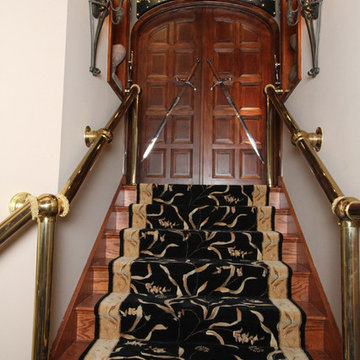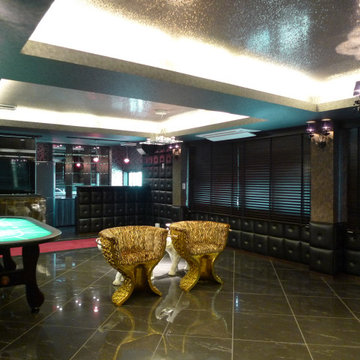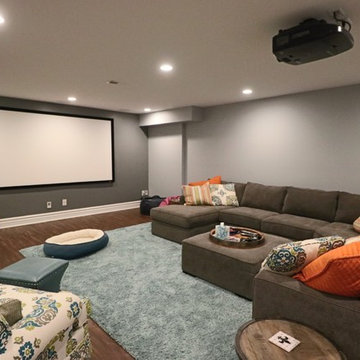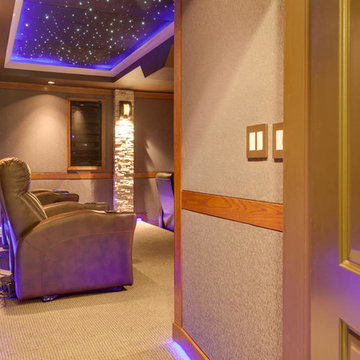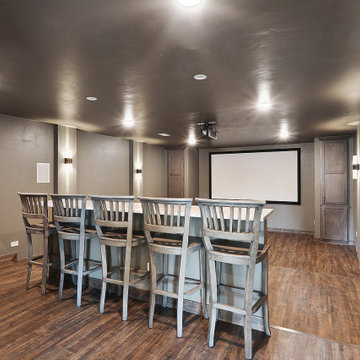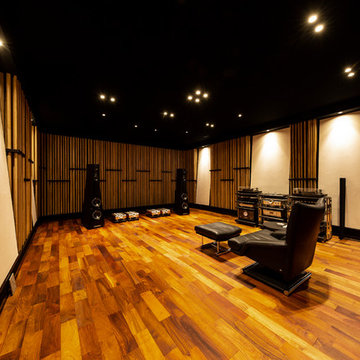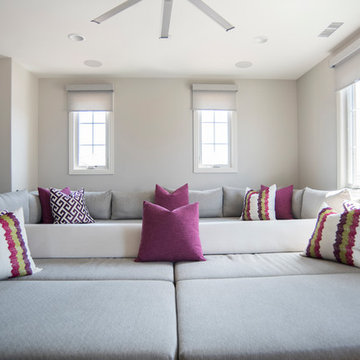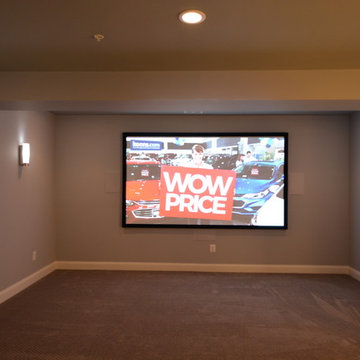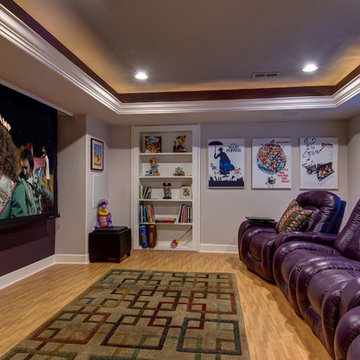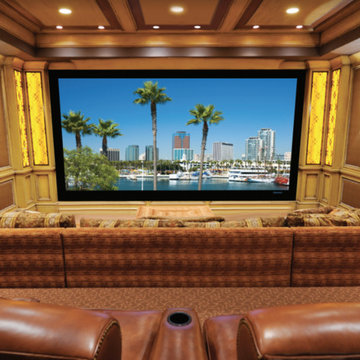Mid-sized Home Theatre Design Photos with Brown Floor
Refine by:
Budget
Sort by:Popular Today
221 - 240 of 705 photos
Item 1 of 3
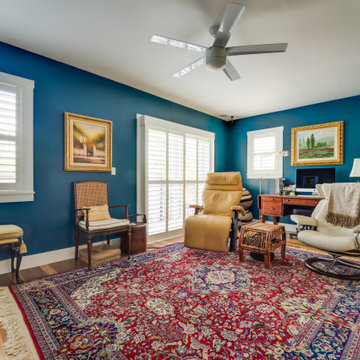
We were hired to turn this standard townhome into an eclectic farmhouse dream. Our clients are worldly traveled, and they wanted the home to be the backdrop for the unique pieces they have collected over the years. We changed every room of this house in some way and the end result is a showcase for eclectic farmhouse style.
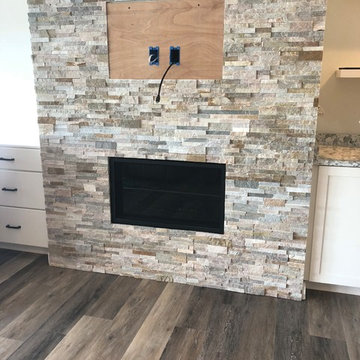
Studio Home remodeled the main living space of this University Place home. New cabinetry, countertops, plumbing fixtures, backsplash, and tile flooring were installed in the kitchen and master bathroom. New luxury vinyl plank was installed on the stair case as well as a custom iron stair railing. The same luxury vinyl plank
was installed throughout the lower floor. In addition new cabinetry, countertops, and fireplace surround were added to the lower floor.
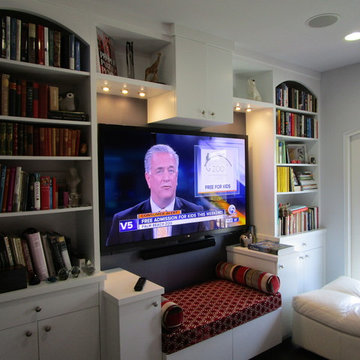
This was a little beach house, full renovation. All equipment centralized under the stairs and full automation throughout. No equipment in sight.
Family/Living Room, Kitchen, Dining Room, 5 Bedrooms, Pool/Spa, 3rd Story Lanai and Tranquility Garden.
Video Throughout, Music Throughout, Control 4 Lighting System, Comfort Control, Pool and Spa Control, Security and Surveillance Control,
Control4 Automation System
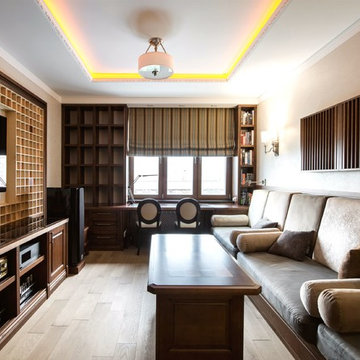
Домашний кинотеатр выполняет так же функцию гостевой спальни. Большой диван вдоль всей стены может служить при необходимости спальным местом.
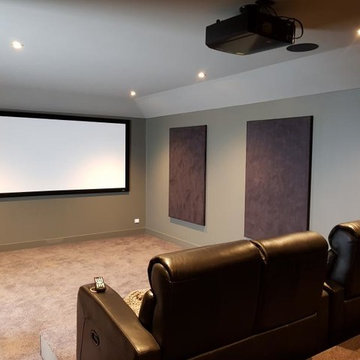
General Information
Location: Joslin
Budget: $25, 000 - $30, 000
Installation Time: 1 week
Description
High end Dedicated home theatre room in Joslin
Equipment:
Triad Bronze in Wall LCR speakers x 3
Triad Bronze on Wall Tripole Surrounds x 4
Triad R28 in Ceiling Speakers x 2
Marantz SR6010 home theatre receiver
Triad 12" powered subwoofer
Oppo BD203 4K BluRay
URC - iPad control system
Sonos Multi Room Audio
We were contracted to work closely with the owners to design a quality home theatre system into their home. The room had always been planned for a home theatre but had never been completed.
The client had a fair idea of the equipment they wanted, or at least a level of quality they wanted to acheive, so we chose Oppo Bluray along with JVC Projection. The combination of these two is absolutely stunning, and doesn't fail to please anyone who sees the picture quality.
We wanted to maintain a very clean looking room so all of the equipment is housed in a floorstanding rack, this is powered and also keeps everything running cool, whilst out of view. The benefits of having an equipment rack range from keeping the equipment free from dust, or being touched accidentally or unwanted damage, along with the benefits of noise reduction and we can pretty much put it in any room of the house.
This was quite a large room, with teired rear seats in two rows so we had to use a large screen, at 127" with an anamorphic ratio (2.35:1) you will not see any front speakers here as they are tucked away nicely behind the screen, inside the wall.
The screen will allow the sound to transfer nicely through it without any diflection or muffling. This makes for a nice clean front of the room. We may look at adding in some LED lighting, or other ambient lighting throughout the room to add some additional colour later down the track.
We started first with an on site consultion with the owners to get a feel for the property and decide on the initial scope, to which we go back and design a full spec with drawings and wiring diagrams of the build, once approved it was setup within two days and fully operational.
We also supplied an apple iPad loaded with URC software to control the whole system, with the touch of a single button everything will turn on, and max 2 button touches for any control type.
The room has come together to be the perfect retreat and a fantastic home theatre room, there will be a kitchenette going in very shortly so you never want to leave..
We have also designed and manufactured some customer made acoustic panels for treating the room, these will also help with any light bleed from the projector onto the adjacent walls.
For any more info on this project or our capabilities send us an email, or get in touch via phone. We would be more than happy to go through some of the options with you.
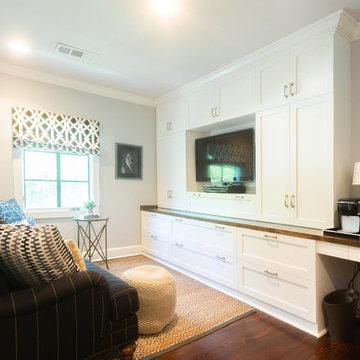
In the design of this space I was able to carve out a larger bathroom for my client's by reworking the floor plan. In doing so I turned a spare bedroom into a TV/office and reduced its size to enlarge the bathroom for their teenage daughter.
Photo by Kati Mallory
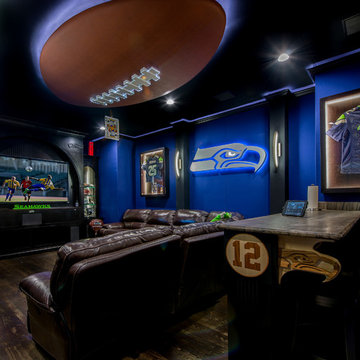
The ultimate 12th man! This custom theater room was designed for a family who loves the Seattle Seahawks. With custom cabinetry, led lighting, built-in bar and multi-media equipment that makes every guest feel like they're at the game. www.Gilbert Design Build
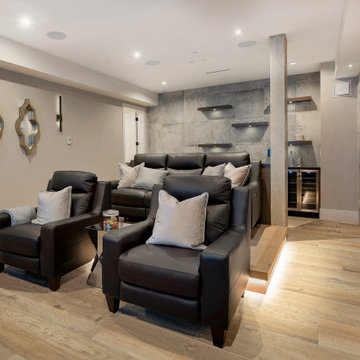
Sintra ESPC Luxury Vinyl Plank Flooring in this media room is the perfect choice. Waterproof floors making any home theatre room a safe space for adults and kids to entertain.
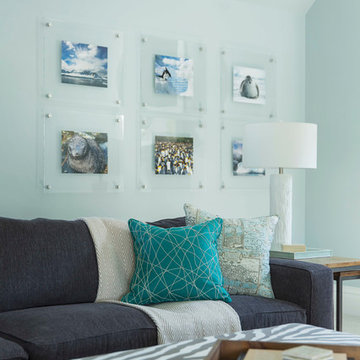
Martha O'Hara Interiors, Interior Design & Photo Styling | Roberts Wygal, Builder | Troy Thies, Photography | Please Note: All “related,” “similar,” and “sponsored” products tagged or listed by Houzz are not actual products pictured. They have not been approved by Martha O’Hara Interiors nor any of the professionals credited. For info about our work: design@oharainteriors.com
Mid-sized Home Theatre Design Photos with Brown Floor
12
