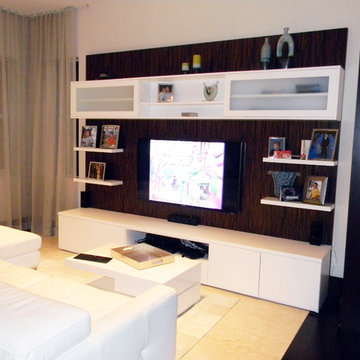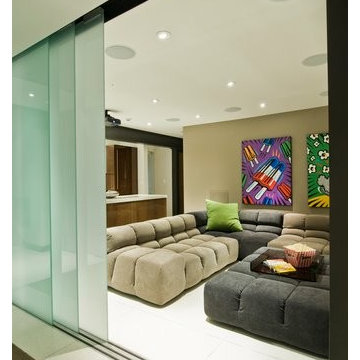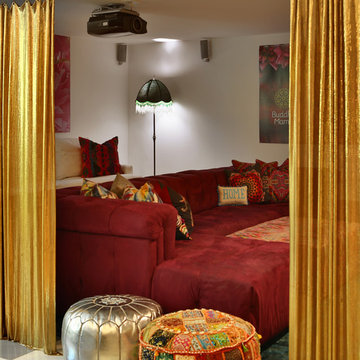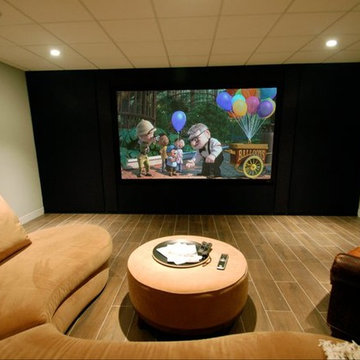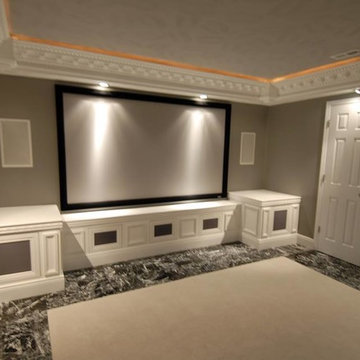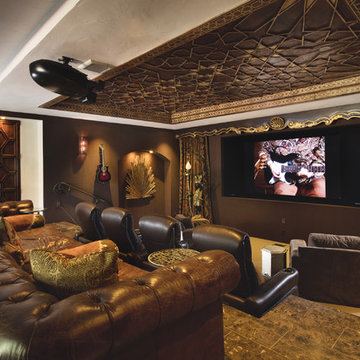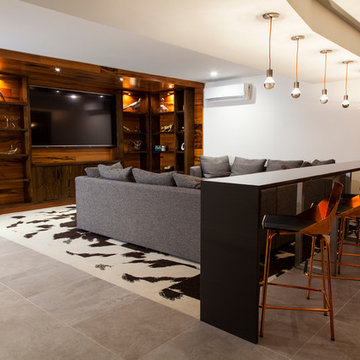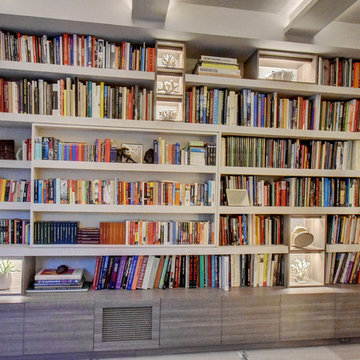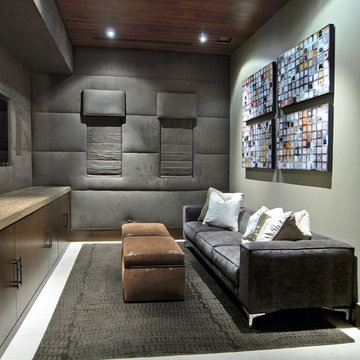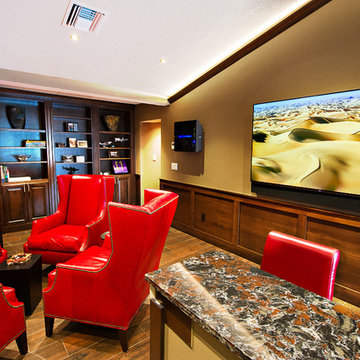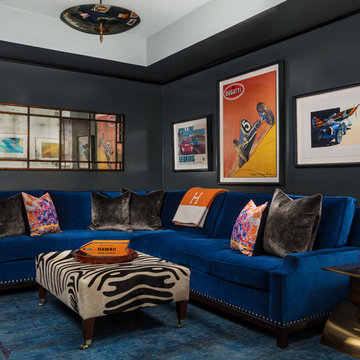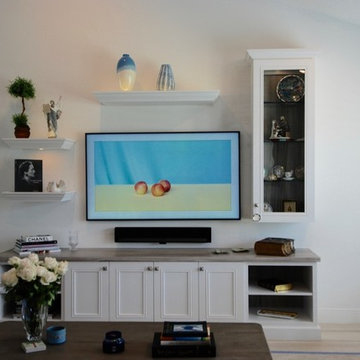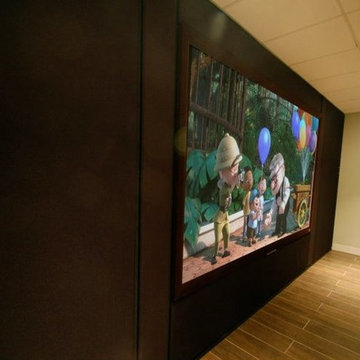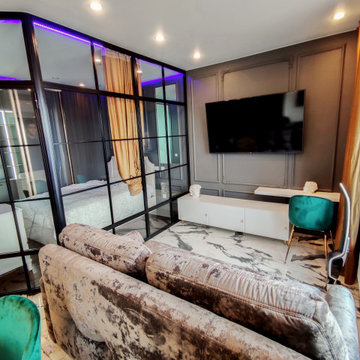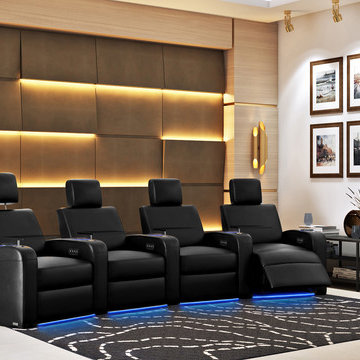Mid-sized Home Theatre Design Photos with Porcelain Floors
Refine by:
Budget
Sort by:Popular Today
1 - 20 of 144 photos
Item 1 of 3
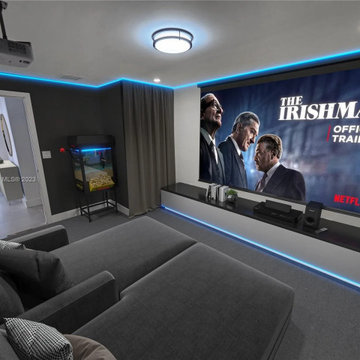
Complete Home Interior Renovation & Addition Project.
Patio was enclosed to add more interior space to the home. Home was reconfigured to allow for a more spacious and open format floor plan and layout. Home was completely modernized on the interior to make the space much more bright and airy.
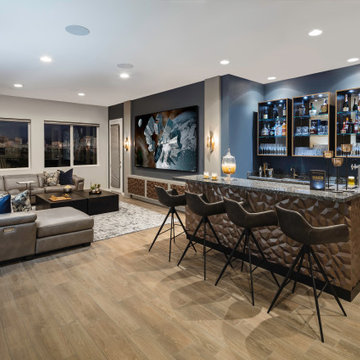
This bar is decked out with an icemaker, dishwasher, refrigerator and Kegerator, so you won't have to go downstairs to get anything. The bronze mirror back open cabinet showcase the clients' crystal and fine spirits. This is the place to watch a movie, catch the game or just stop in for a cold draft after work!
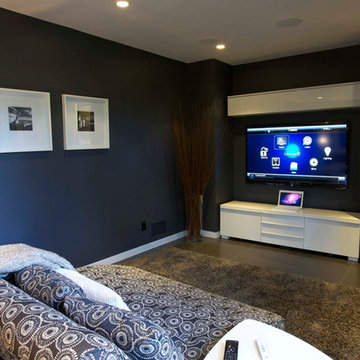
Nestled into the trees, the simple forms of this home seem one with nature. Designed to collect rainwater and exhaust the home’s warm air in the summer, the double-incline roof is defined by exposed beams of beautiful Douglas fir.
The Original plan was designed with a growing family in mind, but also works well for this client’s destination location and entertaining guests. The 3 bedroom, 3 bath home features en suite bedrooms on both floors. In the great room, an operable wall of glass opens the house onto a shaded deck, with spectacular views of Center Bay on Gambier Island.
Above - the peninsula sitting area is the perfect tree-fort getaway, for conversation and relaxing. Open to the fireplace below and the trees beyond, it is an ideal go-away place to inspire and be inspired.
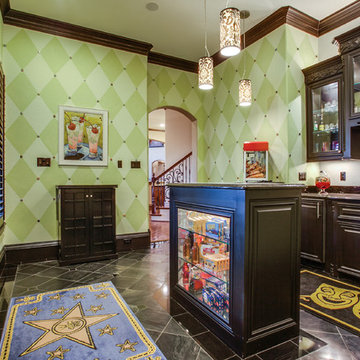
This concession stand and candy counter will get anyone excited for a night in the media room!
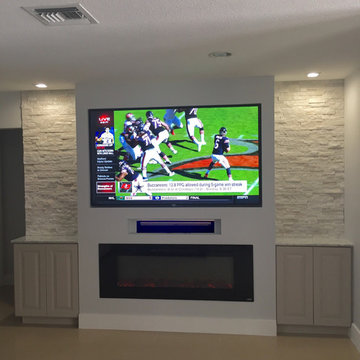
Framed out wall for sound bar and electric fireplace. Finished with ledgestone to complete the contemporary look for the owners.
We added two LED high hats above the stone to bring out it's texture. Counter tops are Carerra marble.
Mid-sized Home Theatre Design Photos with Porcelain Floors
1
