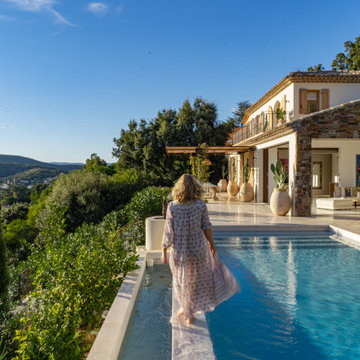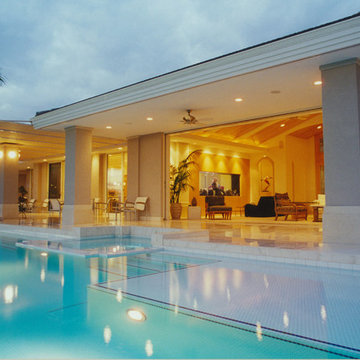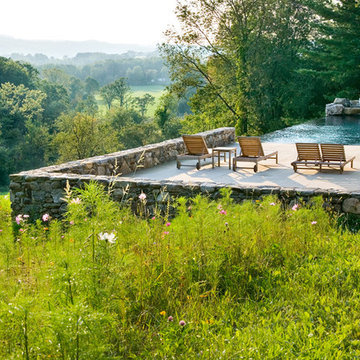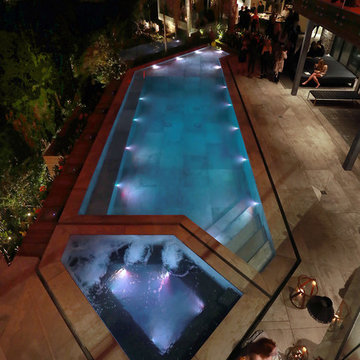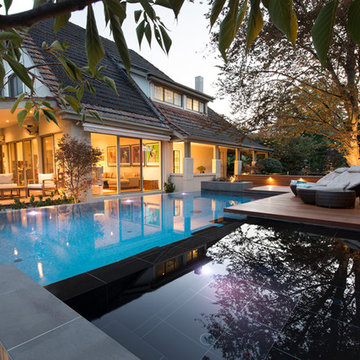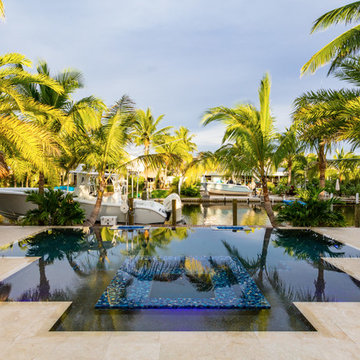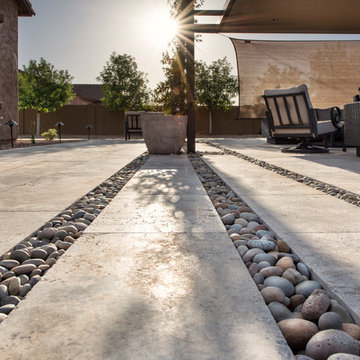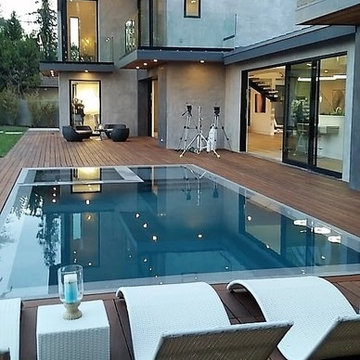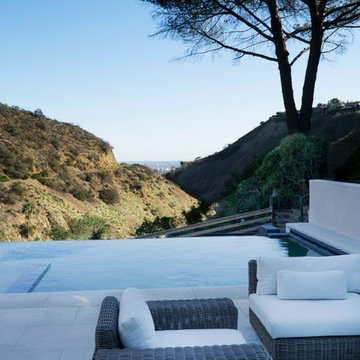Mid-sized Infinity Pool Design Ideas
Refine by:
Budget
Sort by:Popular Today
161 - 180 of 3,846 photos
Item 1 of 3
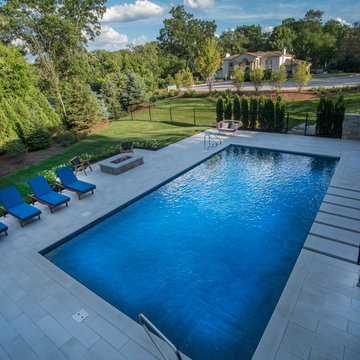
Request Free Quote
This swimming pool measures 20'0" x 40'0" and is 3'6" to 7'6" deep. The raised hot tub is 8'0" x 8'0" and is adorned with glass tile. The hot tub also has an infinity edge and stone steppers in front of it connecting the decking on both side of the hot tub. The stone is Valder's Wisconsin Limestone. This modern space also features a fire pit. Photos by Larry Huene
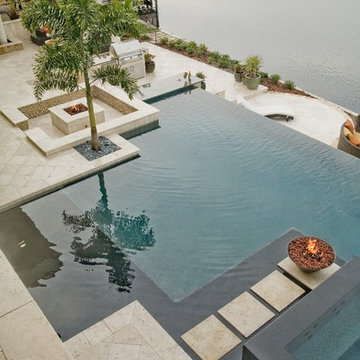
Clean, modern lines are incorporated into this exterior design that mirrors the contemporary elements of the home. With an infinity pool and spa as well as the walking on water-like stepping stones add unmatched interest and spacial economy to a design that packs a lot into a limited space. The pool-side outdoor kitchen allows for a swim-up bar and adjacent deep seating and lounging areas.
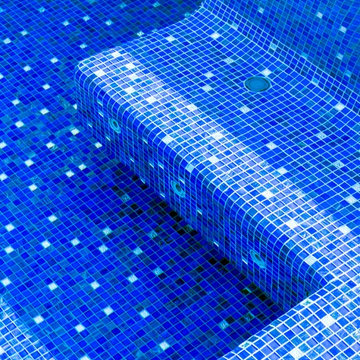
A contemporary roof top pool with grand views of some of AZ most iconic mountains. The outer edge is constructed with large acrylic panels installed by Hammerhead International, and the tile is a Bisazza Blend. Photos are by Michael Duerinckx.
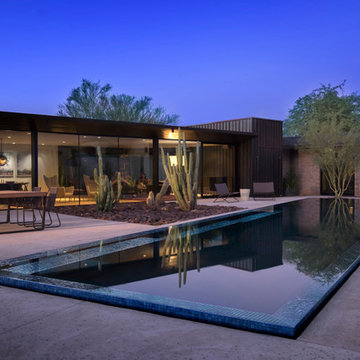
Form meets function in this 360 Degree perimeter overflow lap pool design, elevated 3" above grade to create a perfectly calm, reflective water surface. To maximize the mirror effect, the pool interior is black pebble sheen with a small amount of abalone shell for sparkle. Metallic, recycled glass mosaics frame the vessel, create the knife edge, and clad the elongated step entry. Message or call Amy at Alpentile for more information on this project and to purchase the tiles shown in these images.
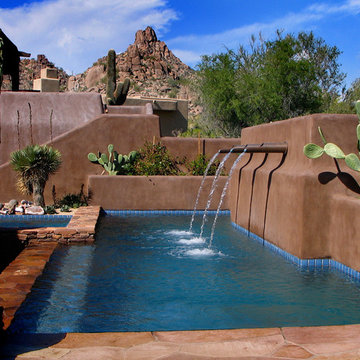
This homeowner enlisted the architects help to co-create a backyard that was carefully designed after the style of Santa Fe, New Mexico-- his favorite place on Earth. So for the pool design, the backdrop walls have thickening masses to them reminiscing the style of Santa Fe.
It was important to capture for the lines of the pool to point to the pinnacle mountain vista in the backdrop. The pool overflows as a water feature into their back yard, like a sunken courtyard. It creates a tranquil sound for their backyard living space.
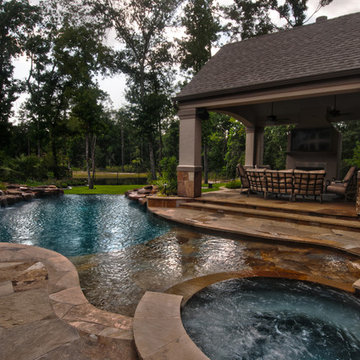
This amazing pool fits perfectly in the space available and invites you to just walk right in. The homeowner wanted a tranquil retreat and the sound of the waterfall quiets the noise from the outside world. It's a great space to entertain or just relax and enjoy the view.
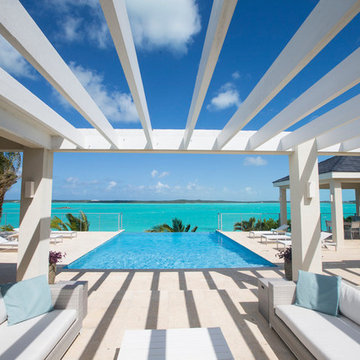
This beautiful Island villa with amazing views of the ocean required a cable railing that would not obstruct the view. The Ithaca style was chosen for the clean lines and super slim posts.
Railings by Keuka Studios
Photography by Brilliant Studios in Turks and Caicos
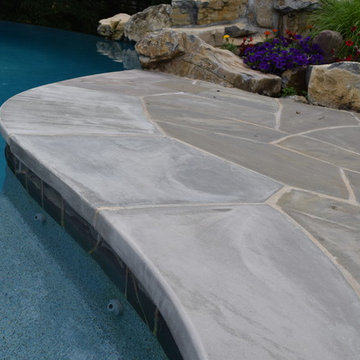
Building a Dream Backyard
When this homeowner started the design process of a new backyard, Braen Supply was immediately there to supply all the stone materials. The home was part of a new development, so the challenge was to make the home stand out while still addressing specific areas of the existing backyard, such as the steep grade.
Working With the Experts
Taking the steep grade into consideration, moss rock boulders were selected to create stairs down to the lower area of the backyard where the fire pit sits. The grade of the backyard also allowed for the infinity pool, full color bluestone pattern was selected as the veneer for the back wall of the infinity pool.
Braen Supply chose Tennessee gray and bluestone to create a seamless transition from the front of the house to the back of the house. Although they are two different stones, they work nicely together to complete the overall design and tone of the home. It all came together and made the perfect backyard.
Materials Used:
Belgium Blocks
Full Color Bluestone Pattern
Bluestone Caps
Tennessee Gray Irregular
Moss Rock Boulders
Full Color Bluestone Irregular
Kearney Stone Steps
Granite Mosaic Veneer
Completed Areas:
Front Walkway & Porch
Driveway Edging
Backyard Walkways
Pool Patio & Coping
Pool Water Features
Fireplace Hearth & Mantal
Wading Pool
Raised Hot Tub
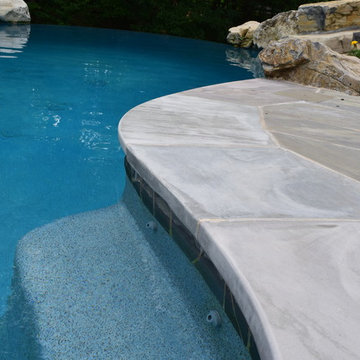
Building a Dream Backyard
When this homeowner started the design process of a new backyard, Braen Supply was immediately there to supply all the stone materials. The home was part of a new development, so the challenge was to make the home stand out while still addressing specific areas of the existing backyard, such as the steep grade.
Working With the Experts
Taking the steep grade into consideration, moss rock boulders were selected to create stairs down to the lower area of the backyard where the fire pit sits. The grade of the backyard also allowed for the infinity pool, full color bluestone pattern was selected as the veneer for the back wall of the infinity pool.
Braen Supply chose Tennessee gray and bluestone to create a seamless transition from the front of the house to the back of the house. Although they are two different stones, they work nicely together to complete the overall design and tone of the home. It all came together and made the perfect backyard.
Materials Used:
Belgium Blocks
Full Color Bluestone Pattern
Bluestone Caps
Tennessee Gray Irregular
Moss Rock Boulders
Full Color Bluestone Irregular
Kearney Stone Steps
Granite Mosaic Veneer
Completed Areas:
Front Walkway & Porch
Driveway Edging
Backyard Walkways
Pool Patio & Coping
Pool Water Features
Fireplace Hearth & Mantal
Wading Pool
Raised Hot Tub
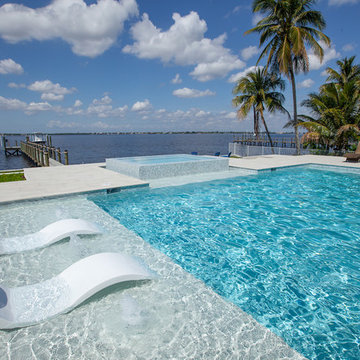
Landscape Architecture to include pool, spa, outdoor kitchen, fireplace, landscaping, driveway design, outdoor furniture.
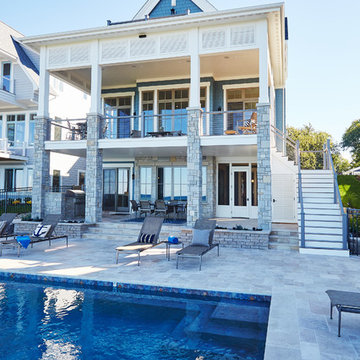
Designed with an open floor plan and layered outdoor spaces, the Onaway is a perfect cottage for narrow lakefront lots. The exterior features elements from both the Shingle and Craftsman architectural movements, creating a warm cottage feel. An open main level skillfully disguises this narrow home by using furniture arrangements and low built-ins to define each spaces’ perimeter. Every room has a view to each other as well as a view of the lake. The cottage feel of this home’s exterior is carried inside with a neutral, crisp white, and blue nautical themed palette. The kitchen features natural wood cabinetry and a long island capped by a pub height table with chairs. Above the garage, and separate from the main house, is a series of spaces for plenty of guests to spend the night. The symmetrical bunk room features custom staircases to the top bunks with drawers built in. The best views of the lakefront are found on the master bedrooms private deck, to the rear of the main house. The open floor plan continues downstairs with two large gathering spaces opening up to an outdoor covered patio complete with custom grill pit.
Mid-sized Infinity Pool Design Ideas
9
