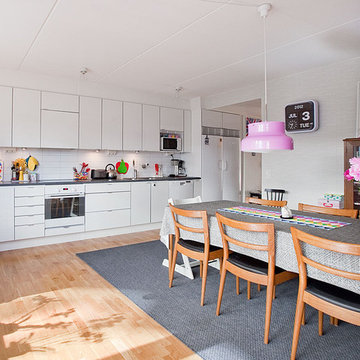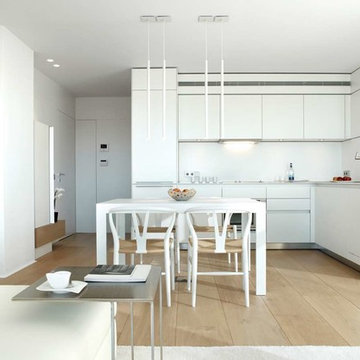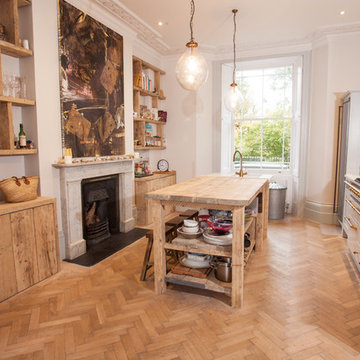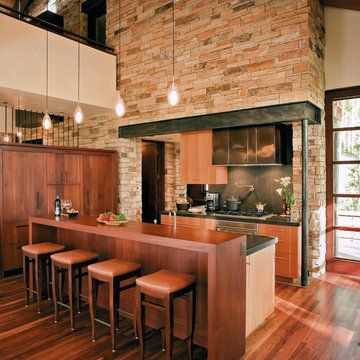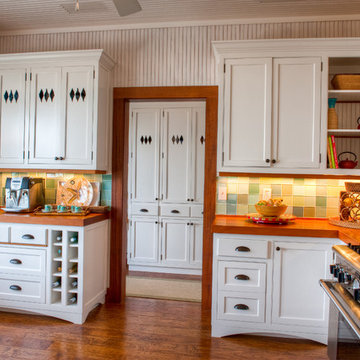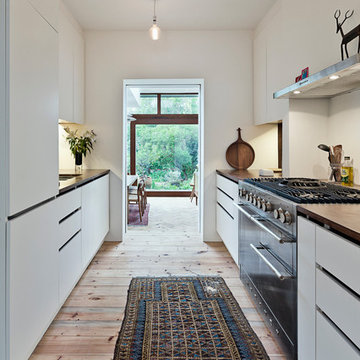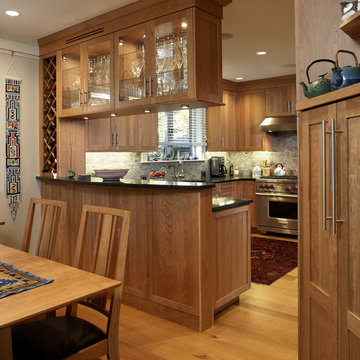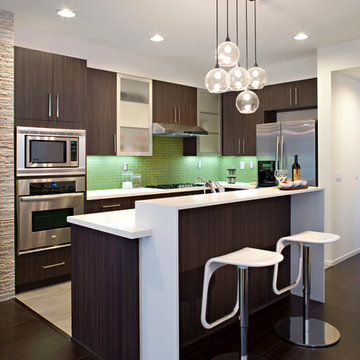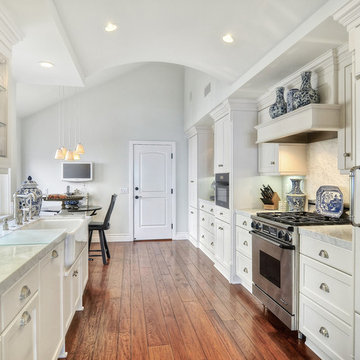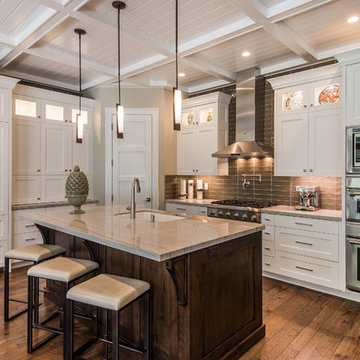Mid-sized Kitchen Design Ideas
Refine by:
Budget
Sort by:Popular Today
161 - 180 of 551 photos
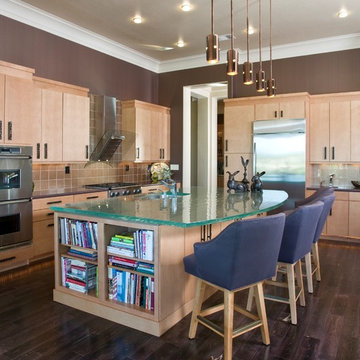
Please visit my website directly by copying and pasting this link directly into your browser: http://www.berensinteriors.com/ to learn more about this project and how we may work together!
The modern custom cabinets and the 1-1/2" thick solid glass countertop adds a hint of excitement to the home. Robert Naik Photography.
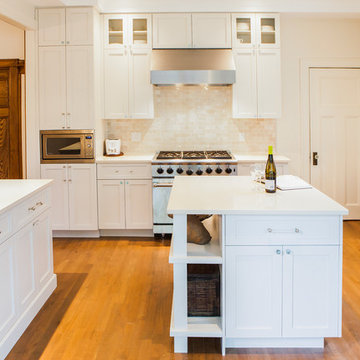
This open concept shaker style kitchen offers an airy and clear environment in which the storage space is definitely not negligible. The layout is facilitating a fluid flow of circulation and the large amount of cabinets is the key to success for a tidy and useful kitchen. The different sections also offer many work surfaces where it is easy to prepare meals without hassle. A portion of the layout creates a psychological division with the dining area which demarcates these two sections of the house and makes them distinct from one another. The arrangement of colors between the decorative accessories and the general warm and neutral tones of the kitchen fits perfectly with the floor and the woodwork in the house. The tone on tone natural stone backsplash emphasizes the impression of lightness as it does not steal all our attention and thus allows us to admire the entire kitchen as a whole. Finally, the cabinets with glass doors also contribute to the lightened effect of this space and are reminiscent of the tiles in the windows.
Come and see us at our showroom to meet with the kitchen designer behind this amazing renovation project
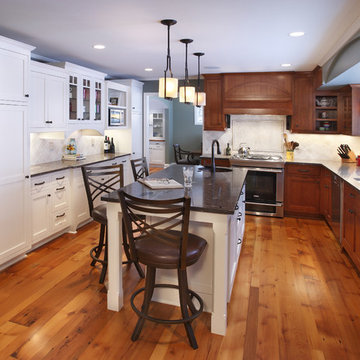
We are a full service, residential design/build company specializing in large remodels and whole house renovations. Our way of doing business is dynamic, interactive and fully transparent. It's your house, and it's your money. Recognition of this fact is seen in every facet of our business because we respect our clients enough to be honest about the numbers. In exchange, they trust us to do the right thing. Pretty simple when you think about it.
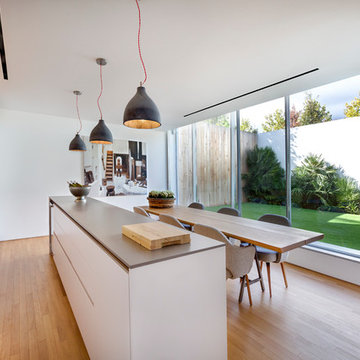
Neolith Residential Project - Somosaguas (Madrid).
Countertop & Island Cement Satin 12 mm (Fusion Collection)

Kitchen Size: 14 Ft. x 15 1/2 Ft.
Island Size: 98" x 44"
Wood Floor: Stang-Lund Forde 5” walnut hard wax oil finish
Tile Backsplash: Here is a link to the exact tile and color: http://encoreceramics.com/product/silver-crackle-glaze/
•2014 MN ASID Awards: First Place Kitchens
•2013 Minnesota NKBA Awards: First Place Medium Kitchens
•Photography by Andrea Rugg

This kitchen is part of a new log cabin built in the country outside of Nashville. It is open to the living room and dining room. An antique pair of French Doors can be seen on the left; were bought in France with the original cremone bolt. Antique door knobs and backplates were used throughtout the house. Photo by Shannon Fontaine

Beautiful, expansive Midcentury Modern family home located in Dover Shores, Newport Beach, California. This home was gutted to the studs, opened up to take advantage of its gorgeous views and designed for a family with young children. Every effort was taken to preserve the home's integral Midcentury Modern bones while adding the most functional and elegant modern amenities. Photos: David Cairns, The OC Image

Before Siemasko + Verbridge got their hands on this house, it was a convoluted maze of small rooms and skinny hallways. The renovation made sense of the layout, and took full advantage of the captivating ocean views. The result is a harmonious blend of contemporary style with classic and sophisticated elements. The “empty nest” home is transformed into a welcoming sanctuary for the extended family of kids and grandkids.
Photo Credit: Josh Kuchinsky
Mid-sized Kitchen Design Ideas
9
