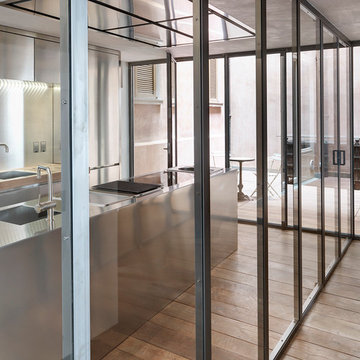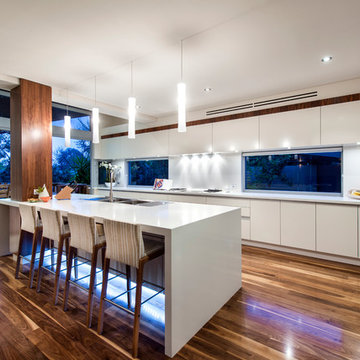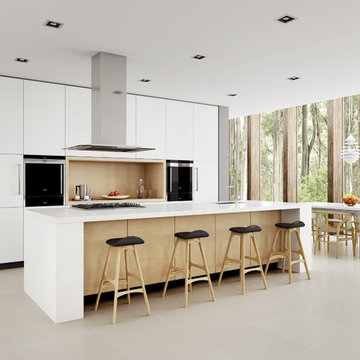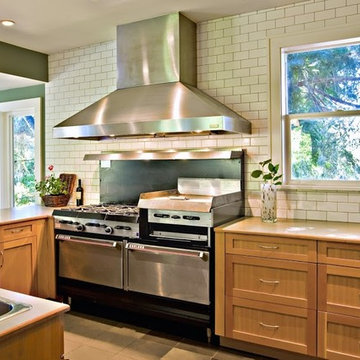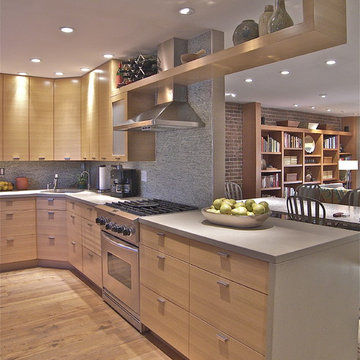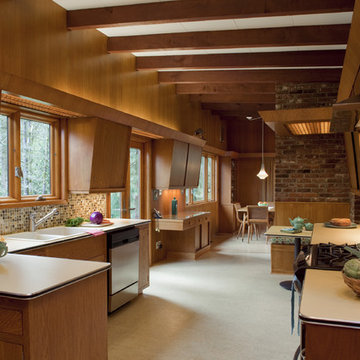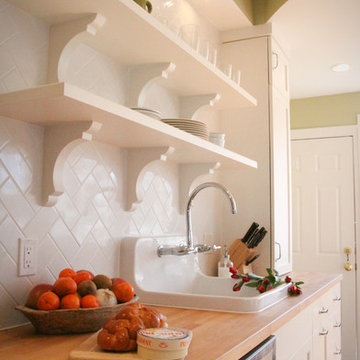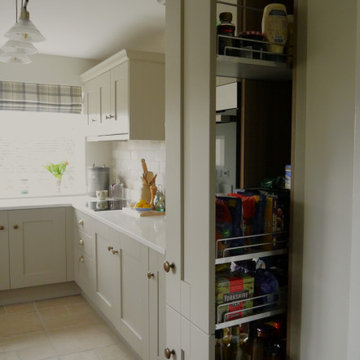Mid-sized Kitchen with a Drop-in Sink Design Ideas
Refine by:
Budget
Sort by:Popular Today
121 - 140 of 37,234 photos
Item 1 of 3
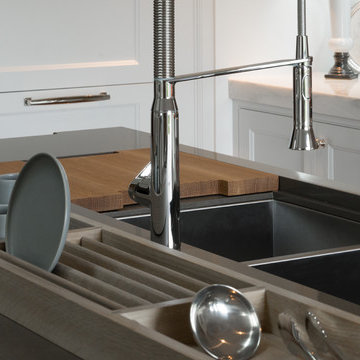
Bin System work surface drying rack.
Store damp dinnerware to air dry or use the rack to store frequently used items. Rack components are removable and can be moved from one compartment to another.
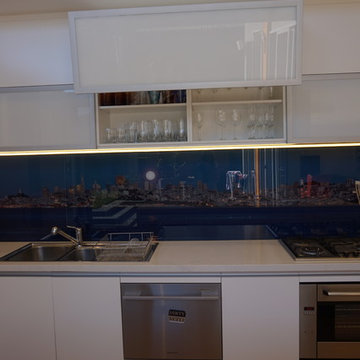
Modern kitchen with gripless handles, lift up bi-fold doors, walk in pantry, built in fridge, soft close drawers and doors, Caesar stone bench top and glass splash back with a digital image of San Francisco
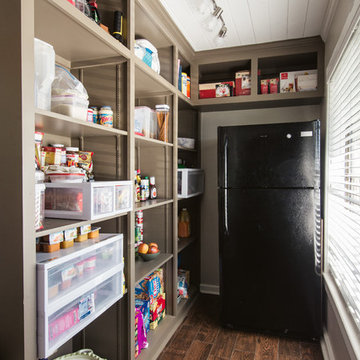
A new swing door from the kitchen leads into a large walk‐in pantry. The room was previously a hallway with abandoned exterior doorways. The doors were eliminated and brickwork and walls repaired to create a functional storage annex. The new
pantry features adjustable custom shelving, a deep freezer and broom closet.
Photo Credit- Sharperphoto
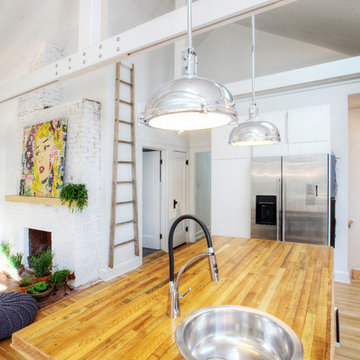
Kitchen opens to Living/Dining in this revitalized 1920's Bungalow - Interior Architecture: HAUS | Architecture + BRUSFO - Construction Managment: WERK | Build - Photo: HAUS | Architecture
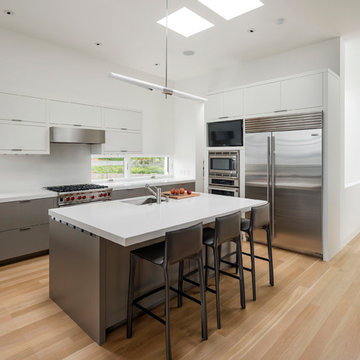
This house was designed as a second home for a Bay Area couple as a summer retreat to spend the warm summer months away from the fog in San Francisco. Built on a steep slope and a narrow lot, this 4000 square foot home is spread over 3 floors, with the master, guest and kids bedroom on the ground floor, and living spaces on the upper floor to take advantage of the views. The main living level includes a large kitchen, dining, and living space, connected to two home offices by way of a bridge that extends across the double height entry. This bridge area acts as a gallery of light, allowing filtered light through the skylights above and down to the entry on the ground level. All living space takes advantage of grand views of Lake Washington and the city skyline beyond. Two large sliding glass doors open up completely, allowing the living and dining space to extend to the deck outside. On the first floor, in addition to the guest room, a “kids room” welcomes visiting nieces and nephews with bunk beds and their own bathroom. The basement level contains storage, mechanical and a 2 car garage.
Photographer: Aaron Leitz

A transitional kitchen designed by Anthony Albert Studios. The designer chose custom concrete kitchen countertops by Trueform concrete. These concrete kitchen countertops created a unique look to the kitchen space. The concrete was cast in Trueform's signature finish.
Mid-sized Kitchen with a Drop-in Sink Design Ideas
7

