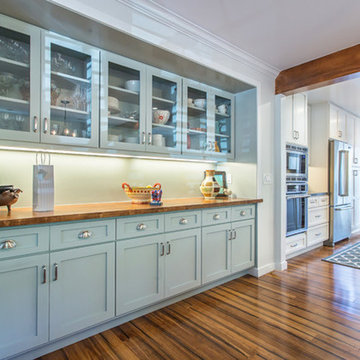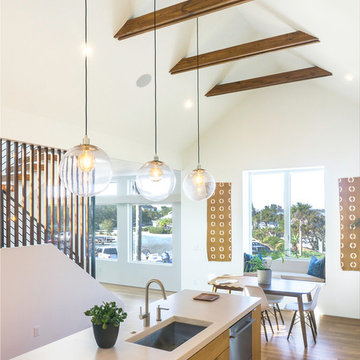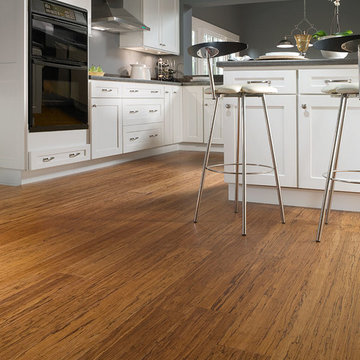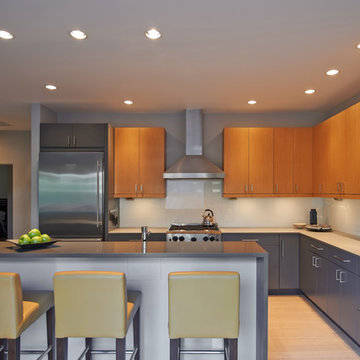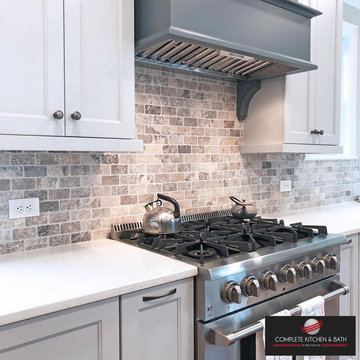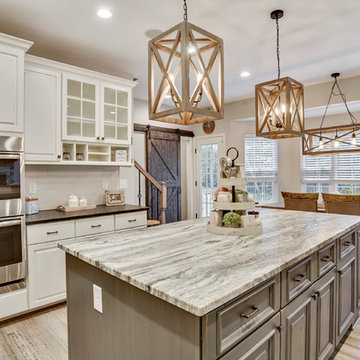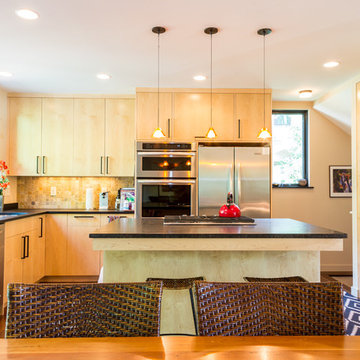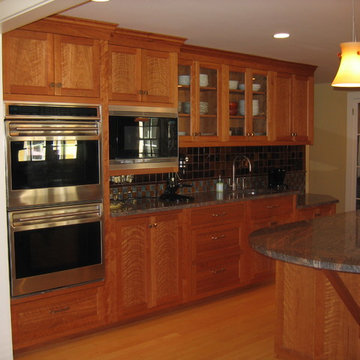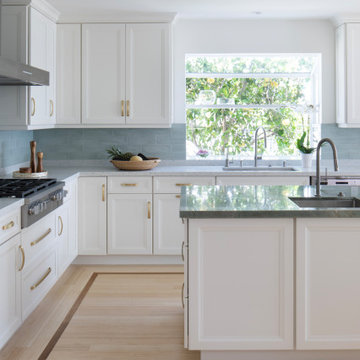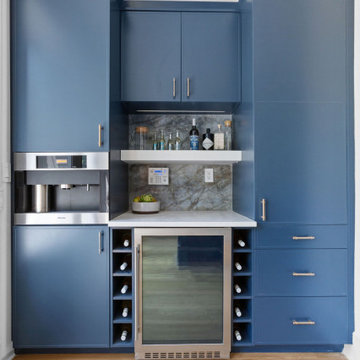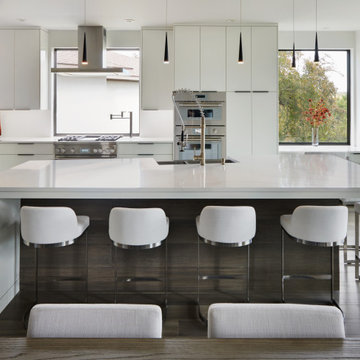Mid-sized Kitchen with Bamboo Floors Design Ideas
Refine by:
Budget
Sort by:Popular Today
101 - 120 of 2,116 photos
Item 1 of 3

IKEA Kitchen Remodel with Walnut Studiolo Leather Drawer Pulls.
Photo credit: Erin Berzel Photography
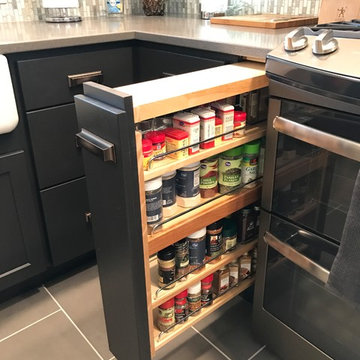
The kitchen was designed in Starmark Cabinetry's Maple Cosmopolitan featuring a tuxedo style with White and Graphite finishes. The Vicostone quartz counters are Sparkling Grey Poilshed. Hardware is from Hickory Hardware in Verona Bronze. Appliances from GE in Slate with a Sharp microwave drawer.
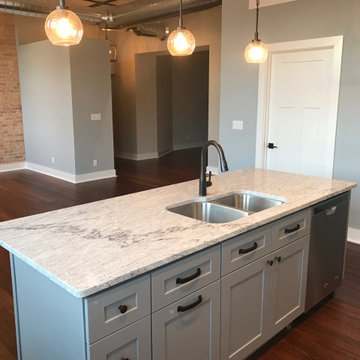
The Jefferson Lofts, formerly known as Jefferson elementary school, was transformed into trendy loft style condominiums. We renovated all 22 units preserving a landmark building while providing city loft style living in our lakeside community.
Architect: Grouparchitect.
Builder: Barlow Construction.
Photographer: AMF Photography
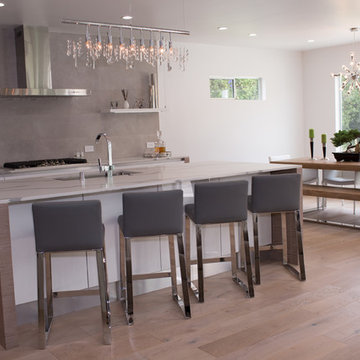
This modern kitchen really really suited our client's personality together with hardwood flooring, white cabinetry, high-end finishes, quartz counter, top of the line cabinetry and mechanism - it is real work of art.
Kitchen Remodel by Team AHR!
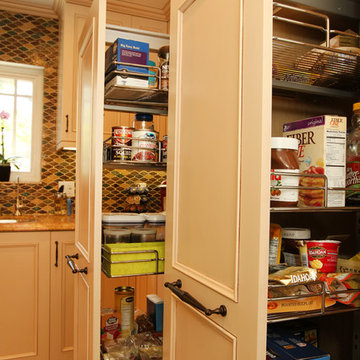
We were honored to be asked by this recently retired aerospace employee and soon to be retired physician’s assistant to design and remodel their kitchen and dining area. Since they love to cook – they felt that it was time for them to get their dream kitchen. They knew that they wanted a traditional style complete with glazed cabinets and oil rubbed bronze hardware. Also important to them were full height cabinets. In order to get them we had to remove the soffits from the ceiling. Also full height is the glass backsplash. To create a kitchen designed for a chef you need a commercial free standing range but you also need a lot of pantry space. There is a dual pull out pantry with wire baskets to ensure that the homeowners can store all of their ingredients. The new floor is a caramel bamboo.
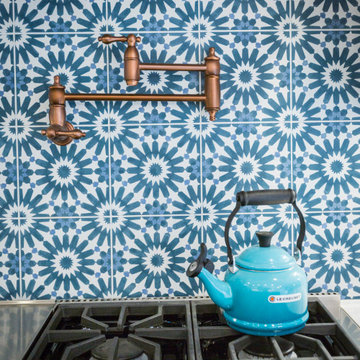
The entry to this kitchen was once a narrow door from the dining room. We removed the wall and the old drop ceiling with an ornate fan. Old oak cabinetry was replaced with custom made cabinets, with lower cabinets in classic blue and upper cabinetry in white. The farmhouse sink from Signature Hardware is in an antique copper finish from their Steyn line. The faucet is also from the Steyn line and coordinate with the antique copper drawer pulls. Tile Backsplash is Equipe Scale Triangolo and Magical 3 Triol in white glass from Hamilton Parker. The dishwasher is from Bosch.
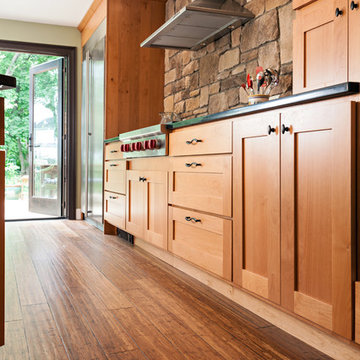
Detail of Hand scraped bamboo floor - We created this transitional style kitchen for a client who loves color and texture. When she came to ‘g’ she had already chosen to use the large stone wall behind her stove and selected her appliances, which were all high end and therefore guided us in the direction of creating a real cooks kitchen. The two tiered island plays a major roll in the design since the client also had the Charisma Blue Vetrazzo already selected. This tops the top tier of the island and helped us to establish a color palette throughout. Other important features include the appliance garage and the pantry, as well as bar area. The hand scraped bamboo floors also reflect the highly textured approach to this family gathering place as they extend to adjacent rooms. Dan Cutrona Photography
Mid-sized Kitchen with Bamboo Floors Design Ideas
6
