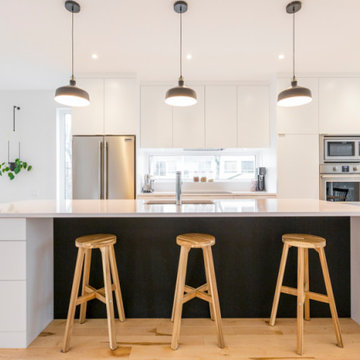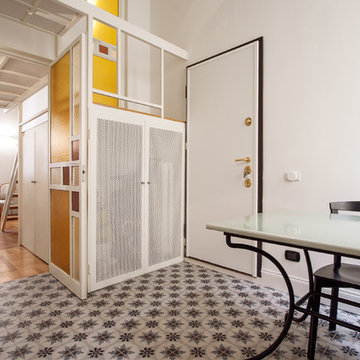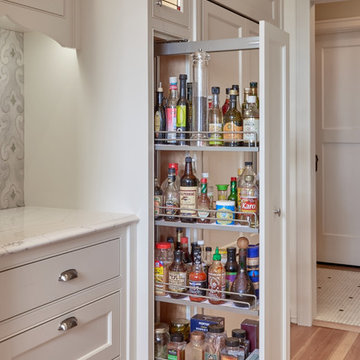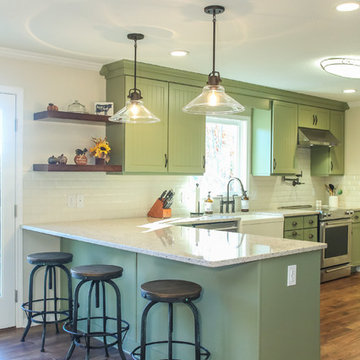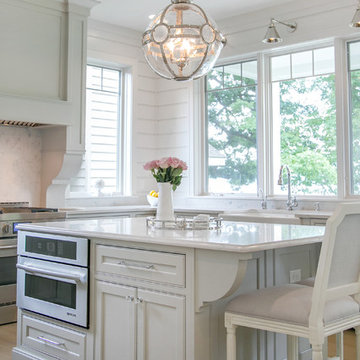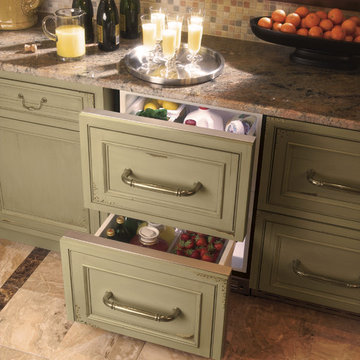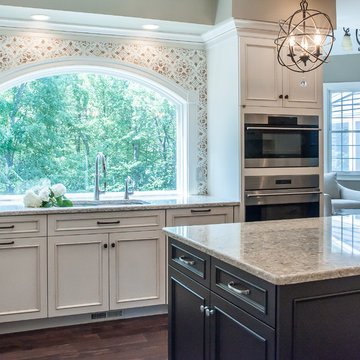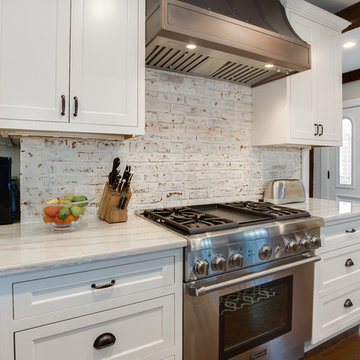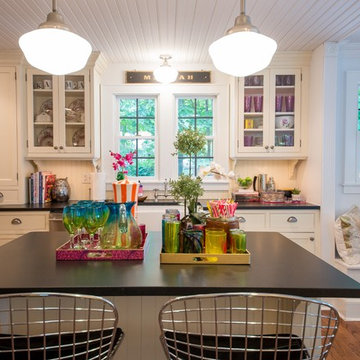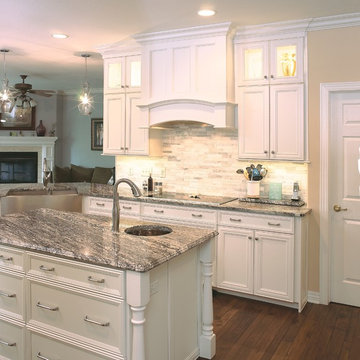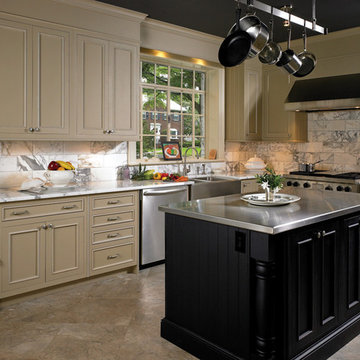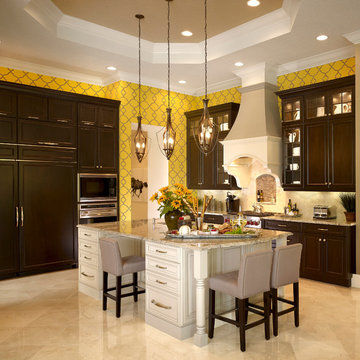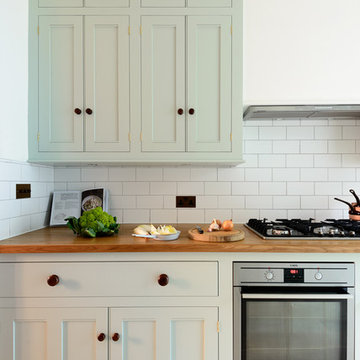Mid-sized Kitchen with Beaded Inset Cabinets Design Ideas
Refine by:
Budget
Sort by:Popular Today
221 - 240 of 24,890 photos
Item 1 of 3
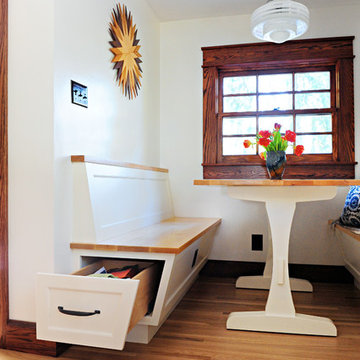
Like most of our projects, we can't gush about this reno—a new kitchen and mudroom, ensuite closet and pantry—without gushing about the people who live there. The best projects, we always say, are the ones in which client, contractor and design team are all present throughout, conception to completion, each bringing their particular expertise to the table and forming a cohesive, trustworthy team that is mutually invested in a smooth and successful process. They listen to each other, give the benefit of the doubt to each other, do what they say they'll do. This project exemplified that kind of team, and it shows in the results.
Most obvious is the opening up of the kitchen to the dining room, decompartmentalizing somewhat a century-old bungalow that was originally quite purposefully compartmentalized. As a result, the kitchen had to become a place one wanted to see clear through from the front door. Inset cabinets and carefully selected details make the functional heart of the house equal in elegance to the more "public" gathering spaces, with their craftsman depth and detail. An old back porch was converted to interior space, creating a mudroom and a much-needed ensuite walk-in closet. A new, larger deck went on: Phase One of an extensive design for outdoor living, that we all hope will be realized over the next few years. Finally, a duplicative back stairwell was repurposed into a walk-in pantry.
Modernizing often means opening spaces up for more casual living and entertaining, and/or making better use of dead space. In this re-conceptualized old house, we did all of that, creating a back-of-the-house that is now bright and cheerful and new, while carefully incorporating meaningful vintage and personal elements.
The best result of all: the clients are thrilled. And everyone who went in to the project came out of it friends.
Contractor: Stumpner Building Services
Cabinetry: Stoll’s Woodworking
Photographer: Gina Rogers
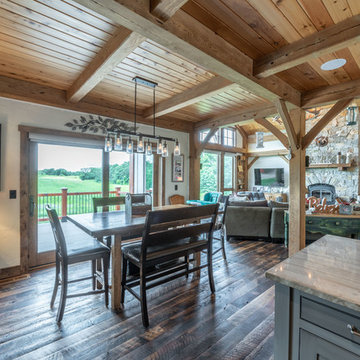
This Rustic Kitchen with reclaimed hardwood floors and painted island make this truly a inviting custom home
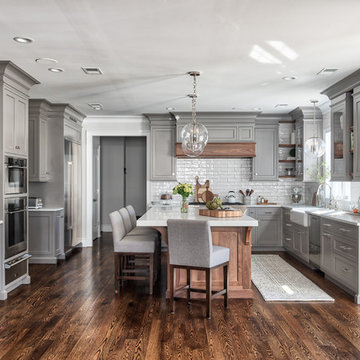
Florham Park, New Jersey Transitional Kitchen designed by Stonington Cabinetry & Designs.
https://www.kountrykraft.com/photo-gallery/gray-kitchen-cabinets-florham-park-nj-j109785/
#KountryKraft #CustomCabinetry
Cabinetry Style:
Penn Line
Door Design:
Inset/No Bead
Custom Color:
Perimeter: Sherwin Williams Dovetail Custom Paint Match; Island: Natural 25° Stain
Job Number: J109785
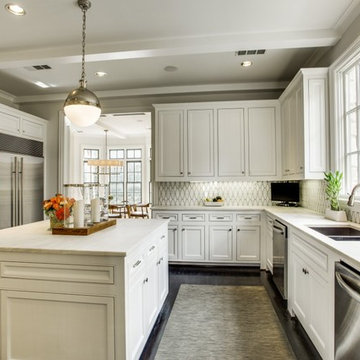
This new classic white kitchen in Dallas, TX uses our Rialto pattern for a lovely backsplash in a tailored-to blend of Smoke limestone with Thassos and Statuary marble. It's elegantly paired with countertops of Calacatta Rhino marble, provided by Aria Stone Gallery. This space was designed by the homeowner, in collaboration with Aria Stone Gallery and the Artistic Tile Dallas TX showroom team. Bravo to all!
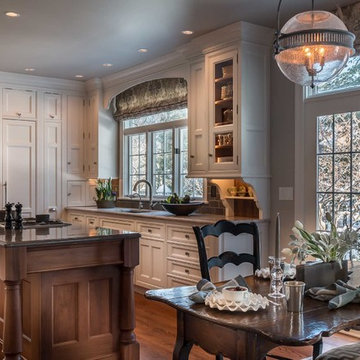
This homeowner is a local shop keeper and interior designer in Geneva, who exudes style and a has a great eye for interiors. There was no doubt that we had to create a space that showcased her favorite decorative accents and heirlooms. A myriad of display cabinets were artfully fitted into the design which delightfully boasts her family’s keepsakes. The refrigerator, strategically hidden within the wall, is a millwork backdrop – Not standing in the way, like refrigerators are famous for. The kitchen a visual work of art amid the ordinary tasks of cooking and tidying.
Project specs: Appliances by Gaggenau, Walnut island with natural quartzite countertops. Limestone countertops on the perimeter’s white painted cabinets.
Photo Bruce Van Inwegen
Mid-sized Kitchen with Beaded Inset Cabinets Design Ideas
12
