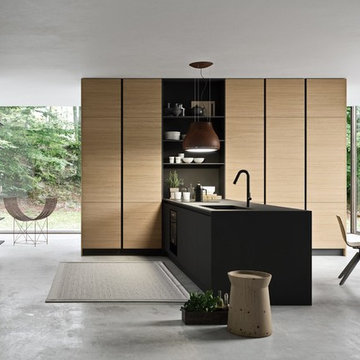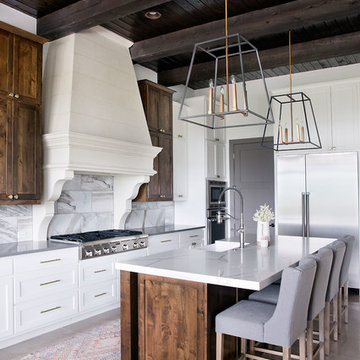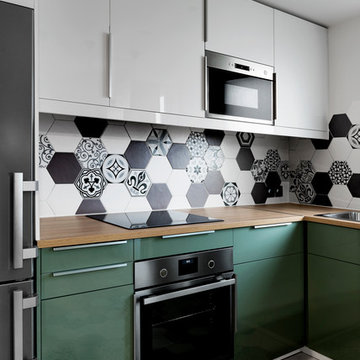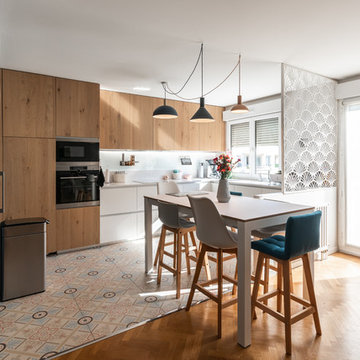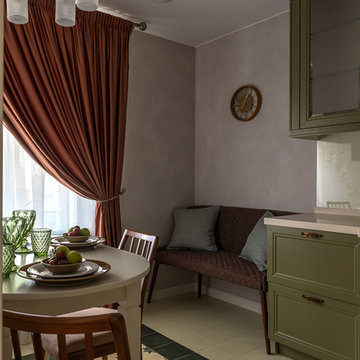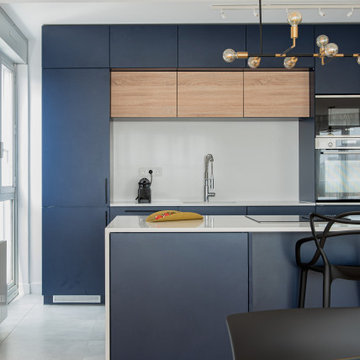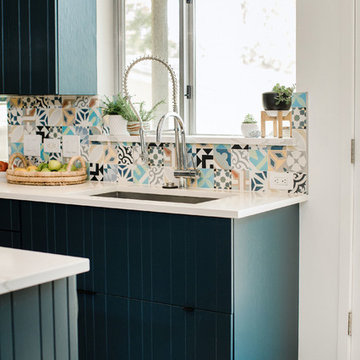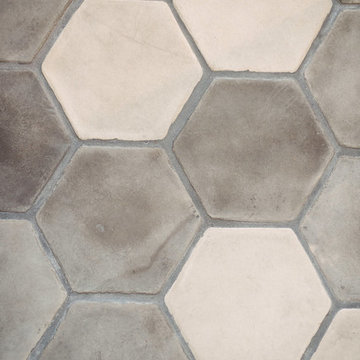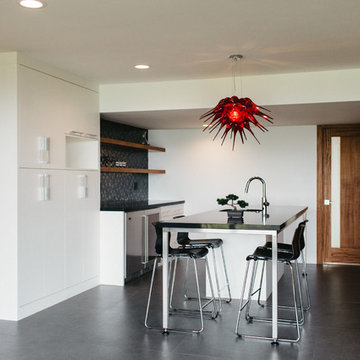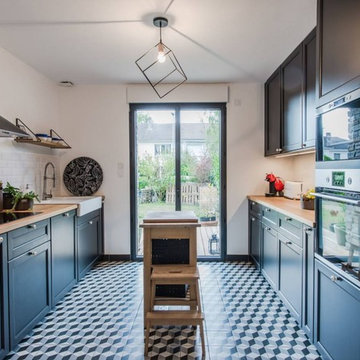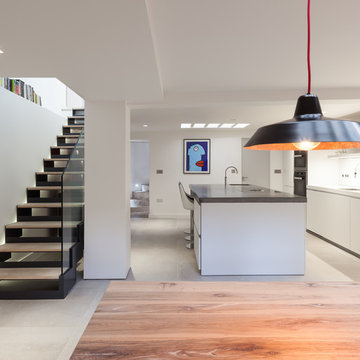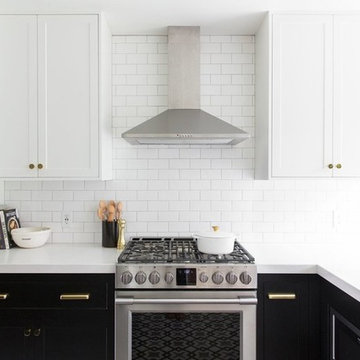Mid-sized Kitchen with Cement Tiles Design Ideas
Refine by:
Budget
Sort by:Popular Today
101 - 120 of 4,163 photos
Item 1 of 3
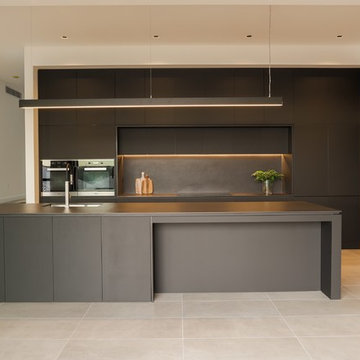
The concept for the Kitchen was Contemporary, sleek and minimalism with advanced materials to create a striking, modern look. The clients were looking for something dark with a matt finish, that didn’t require constant cleaning and maintenance. Polytecs newest innovation the ‘Venette’ Range, was the perfect choice with its fingerprint resistant technology. In order to introduce a third texture to the Kitchen in addition to the Matt Black cabinetry and textured Dekton, we implemented timber veneer. Overall this innovative Kitchen design offers dimension and interest while the diverse finishes make the space feel warm and appealing. This Kitchen design met all of the client’s requirements whilst successfully achieving a sleek, minimal and striking design.
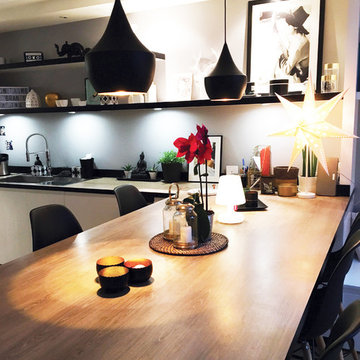
Cuisine ouverte avec table de repas intégrée dans le salon - Esprit Loft scandinave - Isabelle Le Rest Interieurs
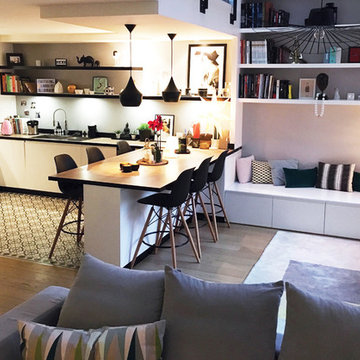
Cuisine ouverte sur la salle de séjour - Esprit Loft Scandinave - Isabelle Le Rest Interieurs
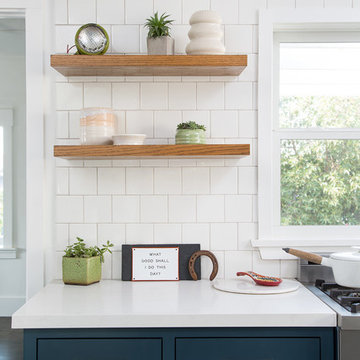
This is a kitchen remodel in a Craftsman style home located in the Highland Park neighborhood of Los Angeles, CA. Photo: Meghan Bob Photography
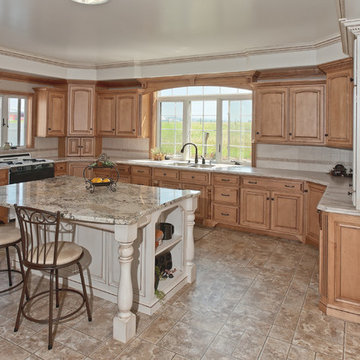
This kitchen was fabricated by Lapptops and the cabinets were done by King's Woodwork!
http://lapptops.net/
The island in this kitchen features Ice Brown (Alaska White) granite which blends well with the cabinets and floors.
Search "bordeaux" granite, see more granite of this family or other stone options: http://www.stoneaction.com
Learn more about granite to see if it’s right for you:
Granite countertops can last a lifetime. It contains no harmful chemicals and do not emit harmful radiation or gasses. Granite is heat resistant and is one of the most heat-resistant countertops on the market. You can place a hot pan out of the oven directly onto the countertop surface. Experts do recommend the use of a trivet when using appliances that emit heat for long periods of time, such as crockpots. Since the material is so dense, there is a small possibility heating one area of the top and not the entire thing, could cause the countertop to crack.
Granite is scratch resistant. You can cut on it, but it will dull your knives! Granite scores a seven on Moh’s hardness scale.
Granite countertops are considered to be a low maintenance countertop surface. The likelihood of needing to be repaired or resurfaced is low. Granite is a porous material. Most fabricators will apply a sealer to granite countertops before they are installed which will protect them from absorbing liquids too quickly. Many sealers last more than 10 years before needing to be reapplied. When they do need to be reapplied, it is something that most homeowners can do on their own as the process is similar to cleaning. Darker granites are very dense and sometimes don’t even require a sealer.
When it comes to pricing, there are a lot of variables such as edge profile, total square footage, backsplash, etc. Don’t be fooled by the stereotype that all granite is expensive. Lower-range granites will cost less than high-range laminate. Though granite countertops are not considered “low range” in pricing, there are a lot of affordable options.
If you are looking for something truly unique, consider an exotic granite. Some quarries are not easily accessible and/or only able to be quarried for short periods of time throughout the year. If these circumstances exist in a quarry with gorgeous stone, the price will be driven upward.
You won’t find a lot of solid patterns or bright colors, but both do exist. Also, watch for a large range of color and pattern within the same color of stone. It’s always a good idea to view the exact slab(s) that will be fabricated for your kitchen to make sure they are what you expected to see from the sample. Another factor is that many exotic types of granite have huge flowing waves, and a small sample will not be an accurate representation of the whole slab.
Granite countertops are very resistant to chemicals. Acids and bases will not harm the material.
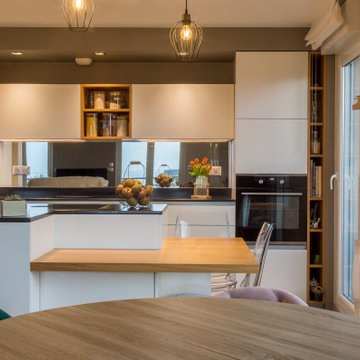
Cette cuisine est une cuisine sans poignées, en stratifié blanc mat.
Plans de travail en Granit Noir du Zimbabwe.
Les niches ajourées ainsi que la table sont en bois massif chêne naturel pour apporter un peu de chaleur à l'association intemporelle blanc/noir.
La crédence en verre miroir présente l'avantage de donner de la profondeur à la pièce et de mettre en avant la belle vue donnant sur la mer.
Il est toujours agréable de voir la mer quand on fait sa vaisselle!
Le petit coin suspendu, où l'on peut oser les petits appareils électroménagers, a été totalement créé à la place d'une porte.
Le but était de dédier un coin pour les petits électroménagers sans encombrer ni l'îlot ni le linéaire technique avec l'évier.
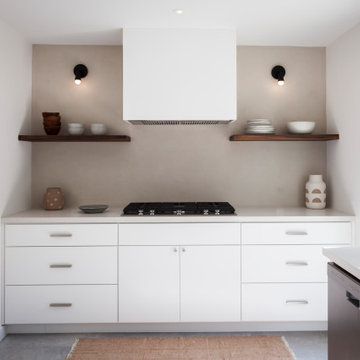
We removed the old ikea kitchen to bring the house into a more contemporary feel. Muted tones compliment each other while a door to the outdoor pool and larger window provide a connection.

Nos clients ont fait l’acquisition de deux biens sur deux étages, et nous ont confié ce projet pour créer un seul cocon chaleureux pour toute la famille. ????
Dans l’appartement du bas situé au premier étage, le défi était de créer un espace de vie convivial avec beaucoup de rangements. Nous avons donc agrandi l’entrée sur le palier, créé un escalier avec de nombreux rangements intégrés et un claustra en bois sur mesure servant de garde-corps.
Pour prolonger l’espace familial à l’extérieur, une terrasse a également vu le jour. Le salon, entièrement ouvert, fait le lien entre cette terrasse et le reste du séjour. Ce dernier est composé d’un espace repas pouvant accueillir 8 personnes et d’une cuisine ouverte avec un grand plan de travail et de nombreux rangements.
A l’étage, on retrouve les chambres ainsi qu’une belle salle de bain que nos clients souhaitaient lumineuse et complète avec douche, baignoire et toilettes. ✨
Mid-sized Kitchen with Cement Tiles Design Ideas
6
