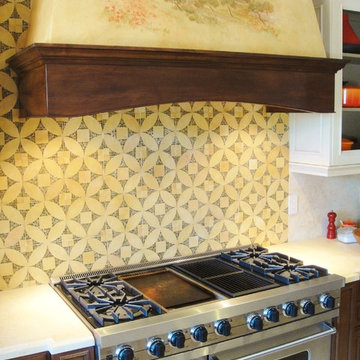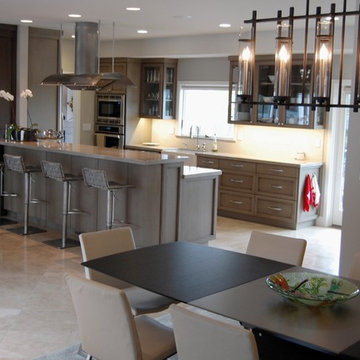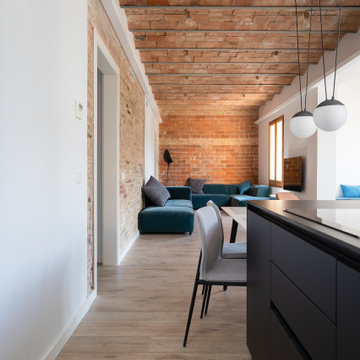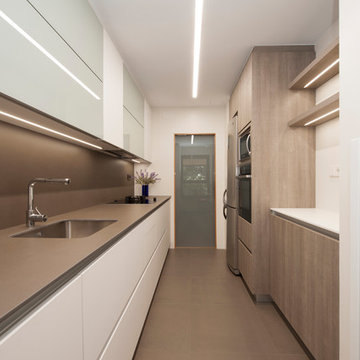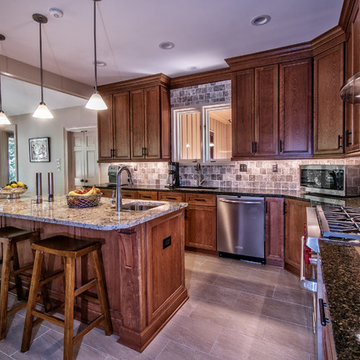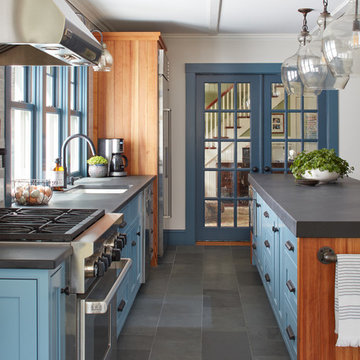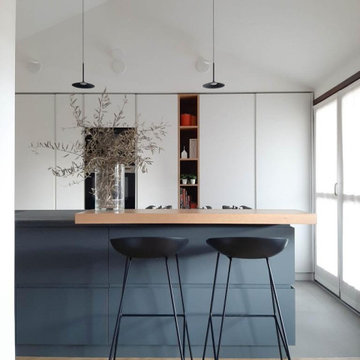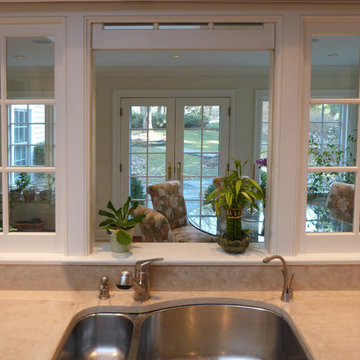Mid-sized Kitchen with Limestone Benchtops Design Ideas
Refine by:
Budget
Sort by:Popular Today
81 - 100 of 2,070 photos
Item 1 of 3
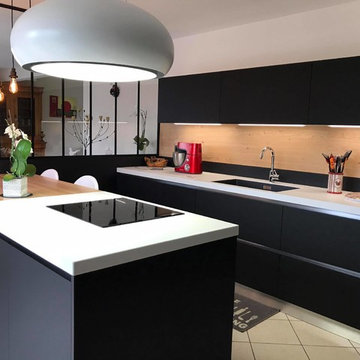
Cuisine haut de gamme en fenix avec table en chene massif à bords irréguliers et hotte lustre.
Concepteur d’intérieur
Julien Groizeau
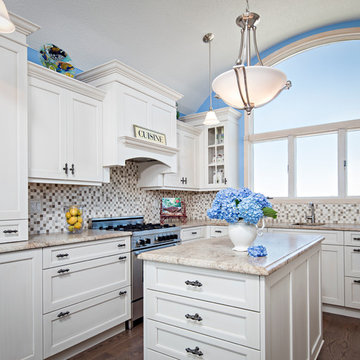
Brookhaven "Edgemont Recessed" custom cabinetry with framed drawer heads and bead board paneling at the raised breakfast bar in a Vintage Nordic White finish. "White Spring" Leathered Granite. Photo: John Martinelli

Nichols Canyon remodel by Tim Braseth and Willow Glen Partners, completed 2006. Architect: Michael Allan Eldridge of West Edge Studios. Contractor: Art Lopez of D+Con Design Plus Construction. Designer: Tim Braseth. Flooring: solid oak. Cabinetry: vertical grain rift oak. Range by Viking. Integrated panel-front refrigerator by Sub-Zero. Sliders by Fleetwood. Custom dining table by Built, Inc. Vintage dining chairs by Milo Baughman for Thayer Coggin. Photo by Michael McCreary.
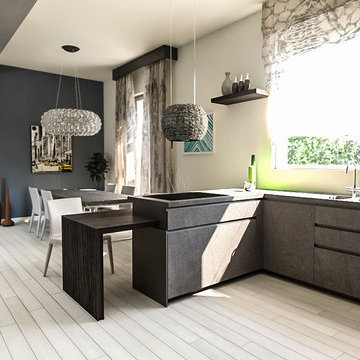
La zona pranzo, separata dalla zona salotto, è completata da un modulo penisola con tavolo estraibile. Cucina Ernestomeda Icon con piano snack estraibile in finitura pietra basaltina e gole in cromo brown opaco. Pavimentazione in plance di rovere africano verniciato bianco.

Proyecto realizado por Meritxell Ribé - The Room Studio
Construcción: The Room Work
Fotografías: Mauricio Fuertes

Our new clients lived in a charming Spanish-style house in the historic Larchmont area of Los Angeles. Their kitchen, which was obviously added later, was devoid of style and desperately needed a makeover. While they wanted the latest in appliances they did want their new kitchen to go with the style of their house. The en trend choices of patterned floor tile and blue cabinets were the catalysts for pulling the whole look together.
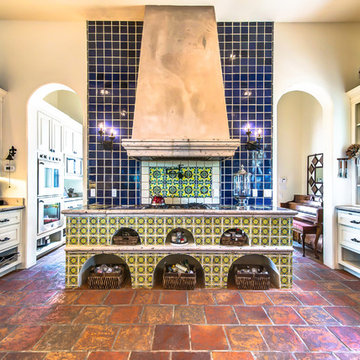
12x12 Antique Saltillo tile. Tile was ordered presealed, installed by Rustico Tile and Stone. Dark grout was left behind in texture to create a reclaimed terracotta tile look. Topcoat sealed with Terranano Sealer in Low Gloss finish.
Counters and bottom of hood is Pinon Cantera stone with painted Talavera Tiles throughout.
Materials Supplied and Installed by Rustico Tile and Stone. Wholesale prices and Worldwide Shipping.
(512) 260-9111 / info@rusticotile.com / RusticoTile.com
Rustico Tile and Stone
Photos by Jeff Harris, Austin Imaging
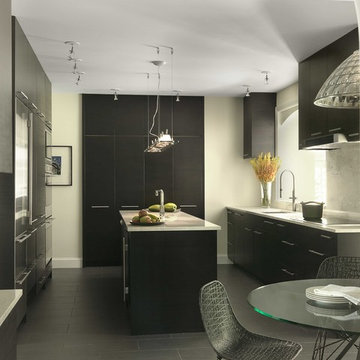
Renovation of a turn of the century house by Maritz & Young in the St. Louis area.
Alise O'Brien Photography
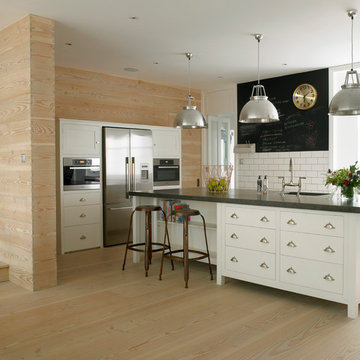
We worked closely with Plain English on the kitchen design, and in particular the section of semi-recessed appliances and units within the douglas fir panelling.
Photographer: Nick Smith

Location: Silver Lake, Los Angeles, CA, USA
A lovely small one story bungalow in the arts and craft style was the original house.
An addition of an entire second story and a portion to the back of the house to accommodate a growing family, for a 4 bedroom 3 bath new house family room and music room.
The owners a young couple from central and South America, are movie producers
The addition was a challenging one since we had to preserve the existing kitchen from a previous remodel and the old and beautiful original 1901 living room.
The stair case was inserted in one of the former bedrooms to access the new second floor.
The beam structure shown in the stair case and the master bedroom are indeed the structure of the roof exposed for more drama and higher ceilings.
The interiors where a collaboration with the owner who had a good idea of what she wanted.
Juan Felipe Goldstein Design Co.
Photographed by:
Claudio Santini Photography
12915 Greene Avenue
Los Angeles CA 90066
Mobile 310 210 7919
Office 310 578 7919
info@claudiosantini.com
www.claudiosantini.com
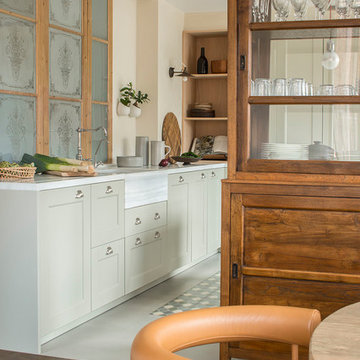
Proyecto realizado por Meritxell Ribé - The Room Studio
Construcción: The Room Work
Fotografías: Mauricio Fuertes
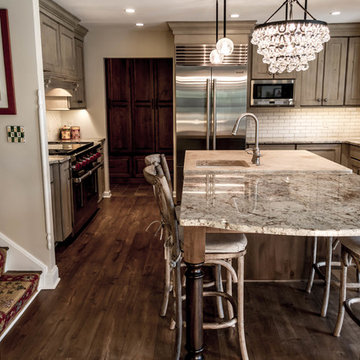
A Studio 76 kitchen with the homeowner's sense of French country style makes this space transformed. A laminate wood floor, coupled with sandstone colored distressed cabinetry in two different finishes warmed up this family kitchen. With multiple cooks in this family, two sinks divide up the traffic flow making preparing a meal convenient. A large gas range by Wolf complete with a French top gives a professional appearance. This island doubles as a kitchen table for dining in. Subway tile was contrasted in two different patterns including a herringbone installation in the cooking area's backsplash. A secondary staircase leads into the kitchen or the front foyer.
Mid-sized Kitchen with Limestone Benchtops Design Ideas
5
