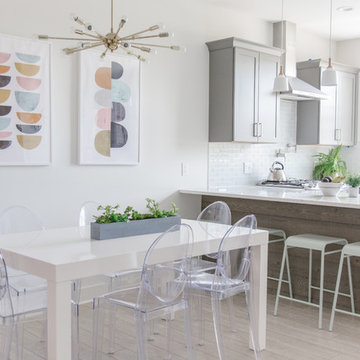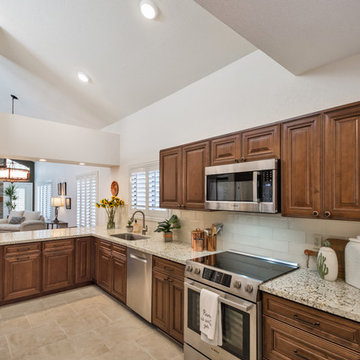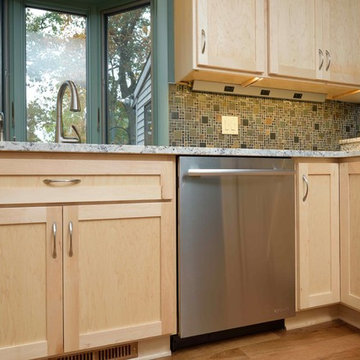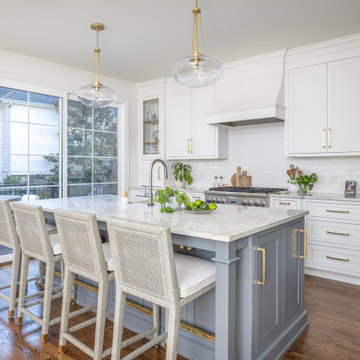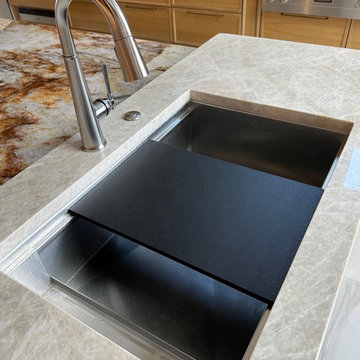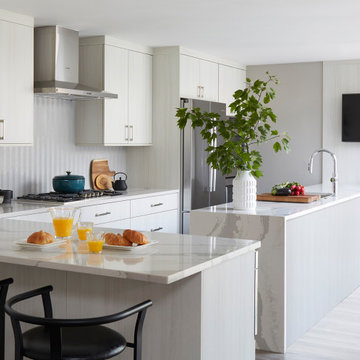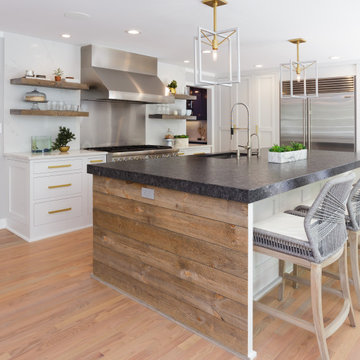Mid-sized Kitchen with Multi-Coloured Benchtop Design Ideas
Refine by:
Budget
Sort by:Popular Today
41 - 60 of 14,990 photos
Item 1 of 3
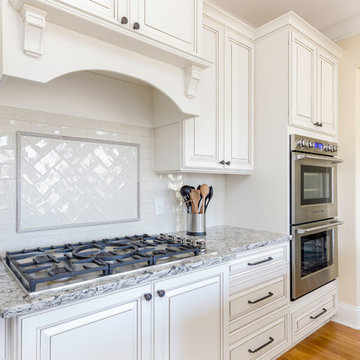
Koch Classic Cabinetry. Easton door style, full overlay, Ivory paint with Umber highlights.
Cambria quartz countertops
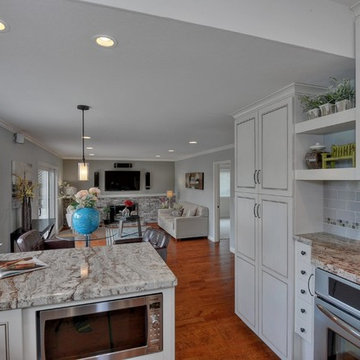
Kitchen renovation: took original kitchen down to the studs. Included new flooring, can lights, cabinets, appliances, counters, tile.
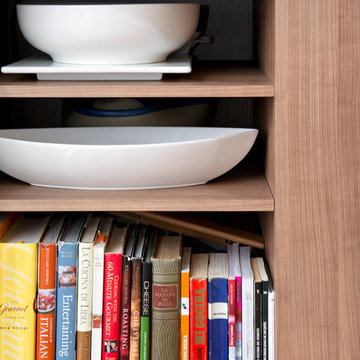
The contemporary style of slab doors plays nicely with rustic vertical woodgrains in this Rockville, MD kitchen refaced by Kitchen Saver. There was structural repair done on some existing cabinets and new cabinets were added. 2 stiles were removed and laminate was also applied to the interior for a lovely open shelf. Four roll out shelves were added to improve the kitchen’s ease of use.
See more at https://www.kitchensaver.com/kitchen/rockville-md/
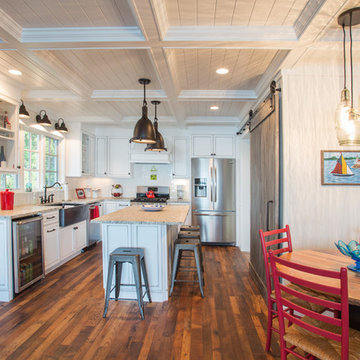
As written in Northern Home & Cottage by Elizabeth Edwards
In general, Bryan and Connie Rellinger loved the charm of the old cottage they purchased on a Crooked Lake peninsula, north of Petoskey. Specifically, however, the presence of a live-well in the kitchen (a huge cement basin with running water for keeping fish alive was right in the kitchen entryway, seriously), rickety staircase and green shag carpet, not so much. An extreme renovation was the only solution. The downside? The rebuild would have to fit into the smallish nonconforming footprint. The upside? That footprint was built when folks could place a building close enough to the water to feel like they could dive in from the house. Ahhh...
Stephanie Baldwin of Edgewater Design helped the Rellingers come up with a timeless cottage design that breathes efficiency into every nook and cranny. It also expresses the synergy of Bryan, Connie and Stephanie, who emailed each other links to products they liked throughout the building process. That teamwork resulted in an interior that sports a young take on classic cottage. Highlights include a brass sink and light fixtures, coffered ceilings with wide beadboard planks, leathered granite kitchen counters and a way-cool floor made of American chestnut planks from an old barn.
Thanks to an abundant use of windows that deliver a grand view of Crooked Lake, the home feels airy and much larger than it is. Bryan and Connie also love how well the layout functions for their family - especially when they are entertaining. The kids' bedrooms are off a large landing at the top of the stairs - roomy enough to double as an entertainment room. When the adults are enjoying cocktail hour or a dinner party downstairs, they can pull a sliding door across the kitchen/great room area to seal it off from the kids' ruckus upstairs (or vice versa!).
From its gray-shingled dormers to its sweet white window boxes, this charmer on Crooked Lake is packed with ideas!
- Jacqueline Southby Photography

Contemporary renovation of a semi-detached house in Castlebar. These images show the kitchen, however, other images to follow will show the entire project completion over 3 months. Re-wiring, plumbing, flooring, painting, Carpentry, fitted furniture and groundworks.

Create a finished look for your home using shutters specifically built for your windows.

The kitchen opens onto the great room and the entryway. Across the hall, a cozy den can be seen in the distance. .

Boulder kitchen remodel for a family with differing tastes. He prefers craftsman, she prefers contemporary and mid century. They both love the result!
Mid-sized Kitchen with Multi-Coloured Benchtop Design Ideas
3
