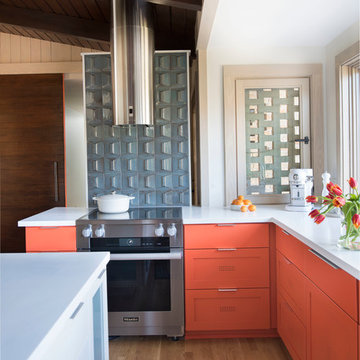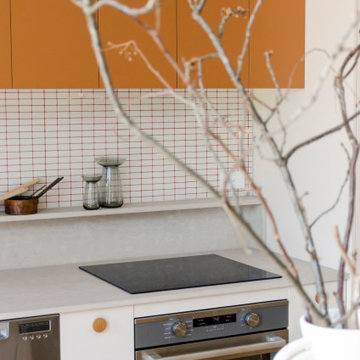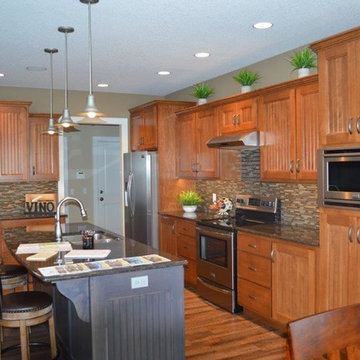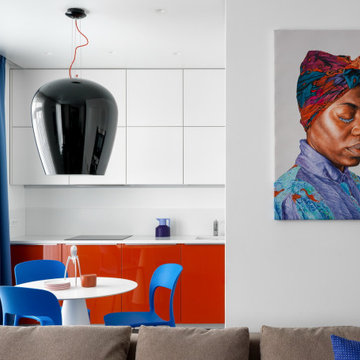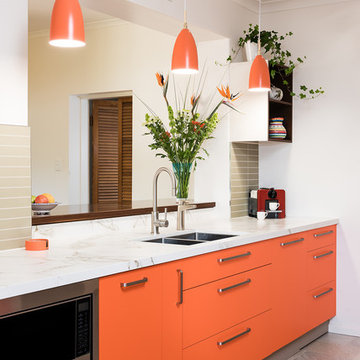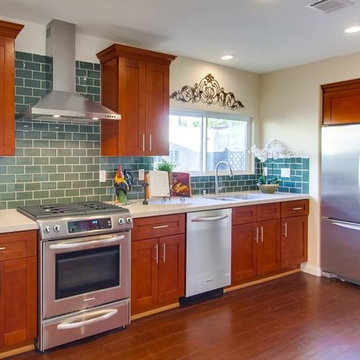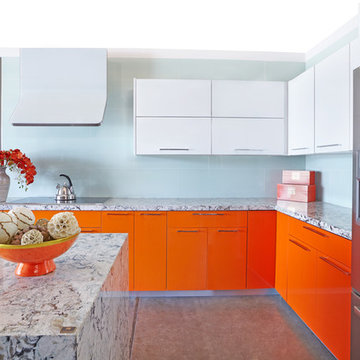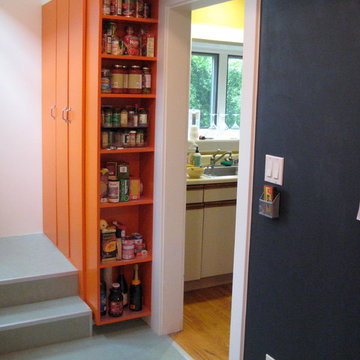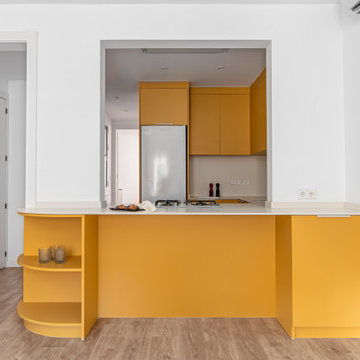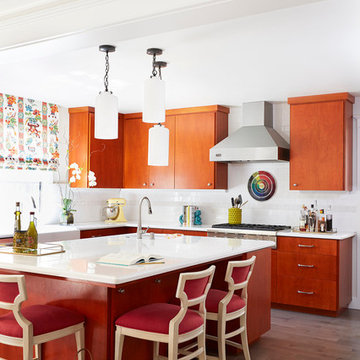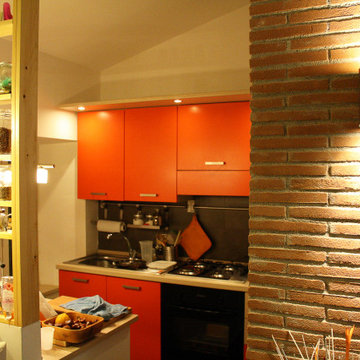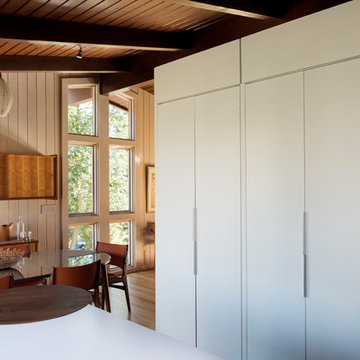Mid-sized Kitchen with Orange Cabinets Design Ideas
Refine by:
Budget
Sort by:Popular Today
61 - 80 of 401 photos
Item 1 of 3
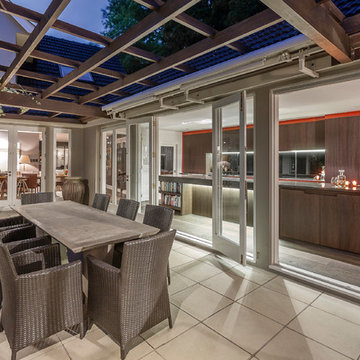
This kitchen was part of a renovation project. I had worked with the client's on a previous home and they came to me again for this project.
I used timber veneer on the overhead cupboards, pantry, and to create the book storage, to blend in with the dark Corian I used on the island.
The red/orange lacquer I used on the drawers, and as a detail along the top and sides of the kitchen, to complement the dark colours on the doors, island, and floors.
Photography by Kallan MacLeod
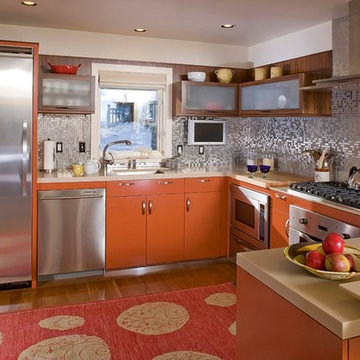
Contemporary European style painted kitchen with Pau Ferro (rosewood) accents. Complimenting Pau Ferro bar/pantry unit. Freestanding Pau Ferro and stainless steel hutch.
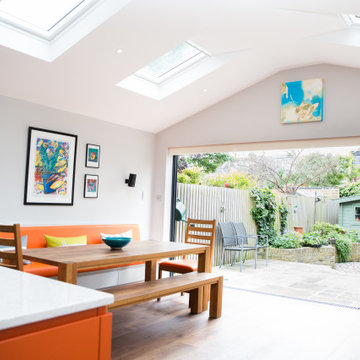
This stunning kitchen utilises the colour orange successfully on the kitchen island, wall mounted seated and splash back, to bring a vibrancy to this uncluttered kitchen / diner. Skylights, a vaulted ceiling from the a frame extension and the large bi-fold doors flood the space with natural light.
Work surfaces are kept clear with the maximum use of bespoke built clever storage.
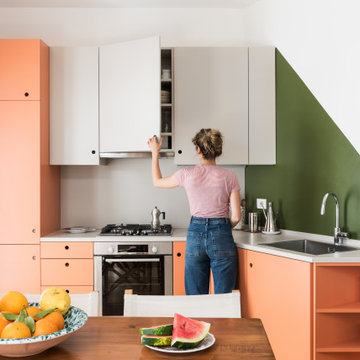
Soggiorno con camino e Sala da Pranzo con open space, pavimentazione in parquet posato a correre, mobile tv su misura ed illuminazione Flos Mayday.
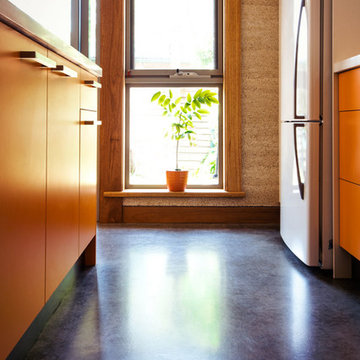
The Marrickville Hempcrete house is an exciting project that shows how acoustic requirements for aircraft noise can be met, without compromising on thermal performance and aesthetics.The design challenge was to create a better living space for a family of four without increasing the site coverage.
The existing footprint has not been increased on the ground floor but reconfigured to improve circulation, usability and connection to the backyard. A mere 35 square meters has been added on the first floor. The result is a generous house that provides three bedrooms, a study, two bathrooms, laundry, generous kitchen dining area and outdoor space on a 197.5sqm site.
This is a renovation that incorporates basic passive design principles combined with clients who weren’t afraid to be bold with new materials, texture and colour. Special thanks to a dedicated group of consultants, suppliers and a ambitious builder working collaboratively throughout the process.
Builder
Nick Sowden - Sowden Building
Architect/Designer
Tracy Graham - Connected Design
Photography
Lena Barridge - The Corner Studio
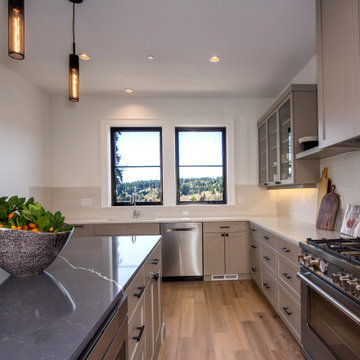
Kitchen with views to Lynwood Center and Rich Passage., Bainbridge Island WA.
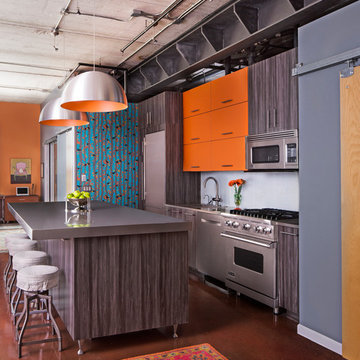
Dura Supreme Urbana in Cinder textured foil. Custom laminate in Fresh Papaya accent.
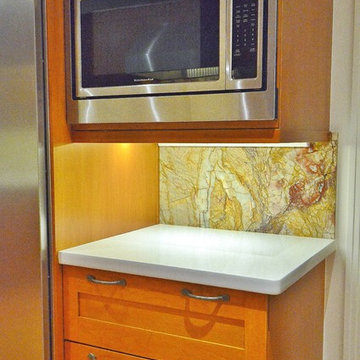
The built-in microwave rests quietly in the cabinet system built next to the refrigerator. Quartz countertop and stone backsplash continue to arrest the eye as one surveys the kitchen. Photo: Dan Bawden.
Mid-sized Kitchen with Orange Cabinets Design Ideas
4
