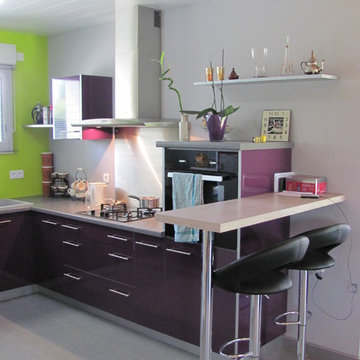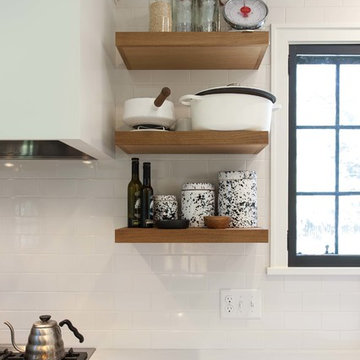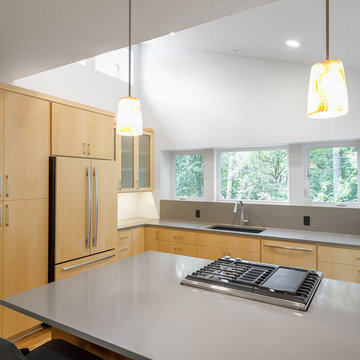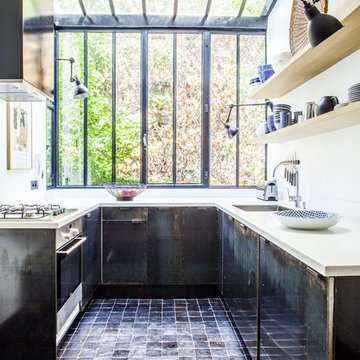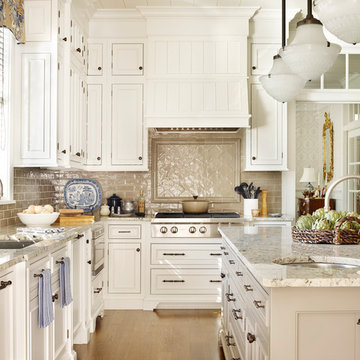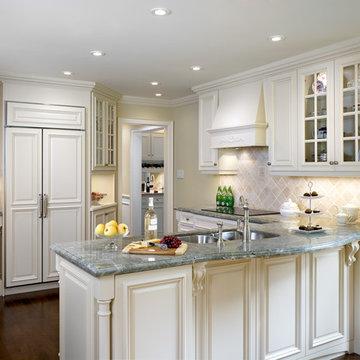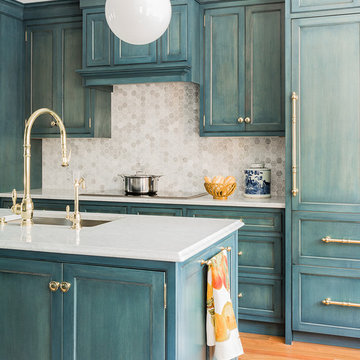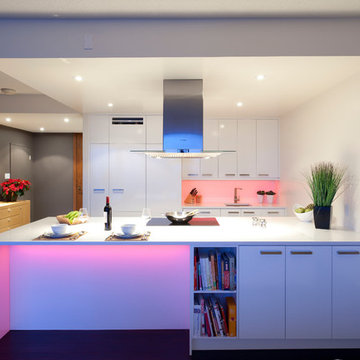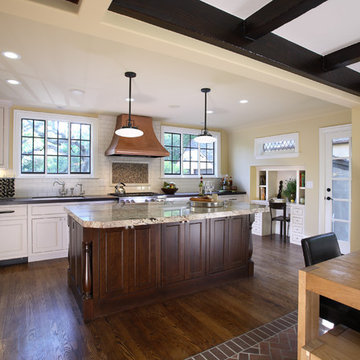Mid-sized Kitchen with Panelled Appliances Design Ideas
Refine by:
Budget
Sort by:Popular Today
241 - 260 of 33,140 photos
Item 1 of 3
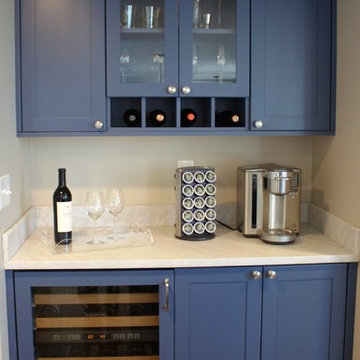
Plainview Arctic White with custom Benjamin Moore Van Duesen Blue island and bar. Countertop is honed Bianco Carrara. Thermador appliance suite with 48"ProGrand Dual fuel range with steam/convection oven and warming drawer.
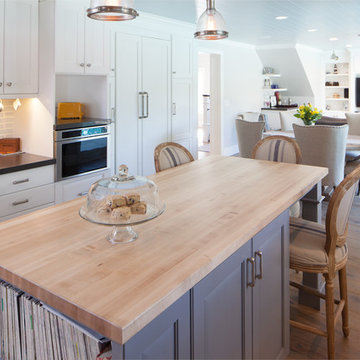
Great shot from the kitchen leading back towards the doning space and the new lving room and its build in entertainment center.
Photos By Tim Krueger
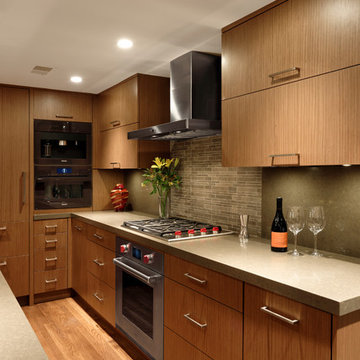
Downtown Washington DC Small Contemporary Condo Refresh Design by #SarahTurner4JenniferGilmer. Photography by Bob Narod. http://www.gilmerkitchens.com/
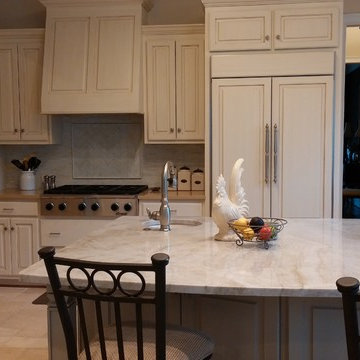
This kitchen island counter top was carefully selected to match the existing perimeter quartz which she loved. And now loves her kitchen more than she could imagine. It looks great!
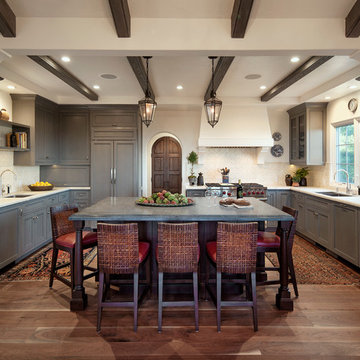
The wall between the original kitchen and dining room was removed, the ceiling raised, and beams added to match the dining room. All new cabinets, counter tops, floor, appliances, and lighting added.
Interior Designer: Deborah Campbell
Photographer: Jim Bartsch

View to kitchen from dining area. Photography by Lucas Henning.
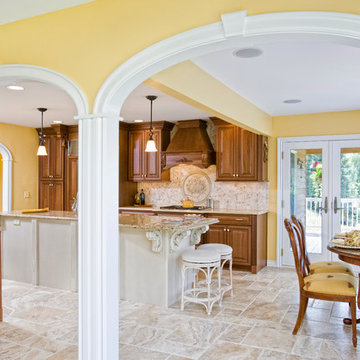
After removing a load bearing wall and enlarging the kitchen, we still had to contend with a header that was unable to be removed. To make it part of the space we used a decorative end panel at the end of the run of wall cabinets.
Photo by Brian Walters
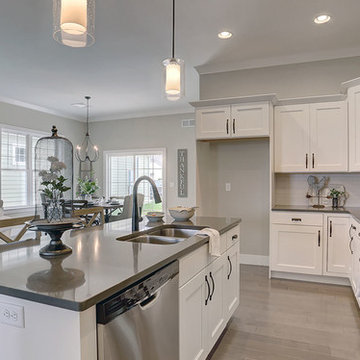
This 2-story Arts & Crafts style home first-floor owner’s suite includes a welcoming front porch and a 2-car rear entry garage. Lofty 10’ ceilings grace the first floor where hardwood flooring flows from the foyer to the great room, hearth room, and kitchen. The great room and hearth room share a see-through gas fireplace with floor-to-ceiling stone surround and built-in bookshelf in the hearth room and in the great room, stone surround to the mantel with stylish shiplap above. The open kitchen features attractive cabinetry with crown molding, Hanstone countertops with tile backsplash, and stainless steel appliances. An elegant tray ceiling adorns the spacious owner’s bedroom. The owner’s bathroom features a tray ceiling, double bowl vanity, tile shower, an expansive closet, and two linen closets. The 2nd floor boasts 2 additional bedrooms, a full bathroom, and a loft.
Mid-sized Kitchen with Panelled Appliances Design Ideas
13
