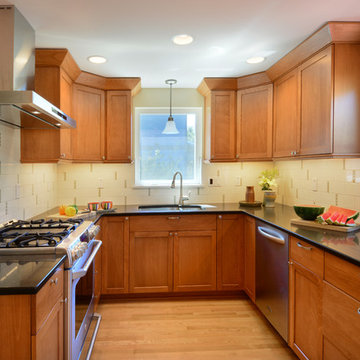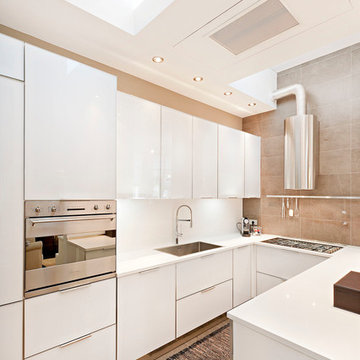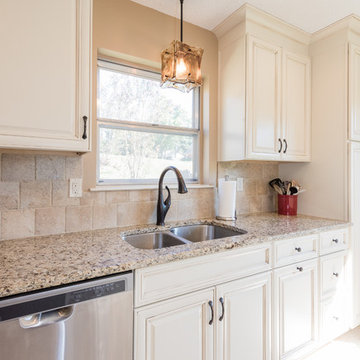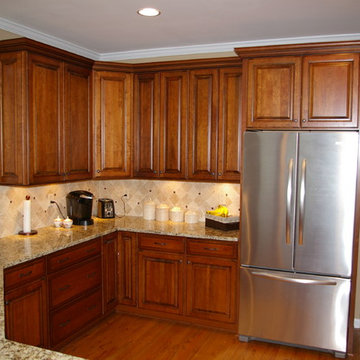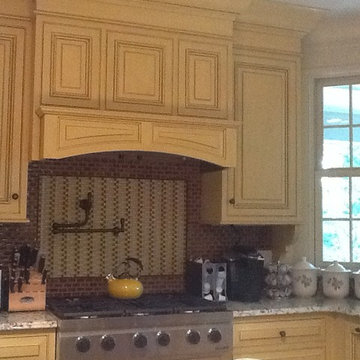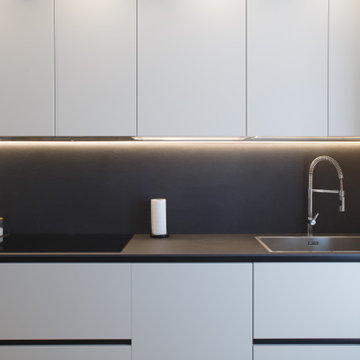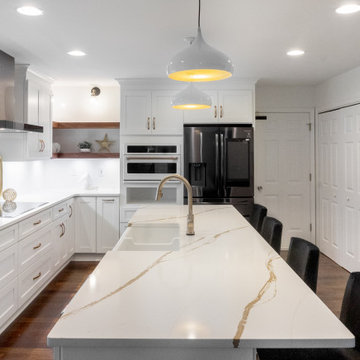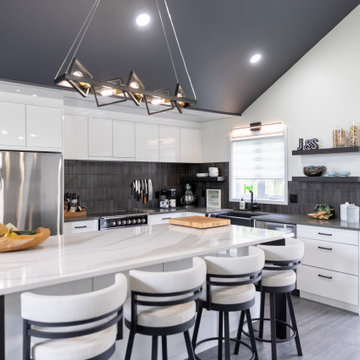Mid-sized Kitchen with Porcelain Splashback Design Ideas
Refine by:
Budget
Sort by:Popular Today
321 - 340 of 32,169 photos
Item 1 of 3
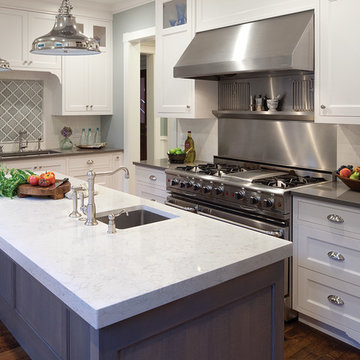
Building Pro now offers Cambria Quartz hard surface and we serve the entire Kansas City Metro area.
Did you know that families today are not only looking for beautiful pieces for their home but they also want products that last. Cambria surfaces are durable, stronger than granite, and nonporous — making it as safe as stainless steel for food preparation. Call Building Pro today to schedule your remodeling appointment.
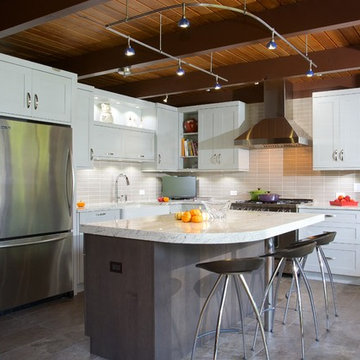
Imagine the surprise of LaMantia designer Gina Mazzone, CKD, CBD when she arrived for a first appointment to find this LaGrange Ranch home had two existing kitchens back-to-back. How very unusual! Upon further investigation she also found a “powder room” without a sink. This was just the challenge that Mazzone excels at…and excel she did!
Read more about this project on our blog: http://lamantia.com/two-to-one-renovation-la-grange/

Home built by JMA (Jim Murphy and Associates); designed by architect BAR Architects. Photo credit: Doug Dun.
Inspiration drawn from the world, in harmony with the land. Rancho Miniero: Nestled into a sloping hillside, this home’s design gradually reveals itself as you drive up to the auto court, walk through an opening in a garden wall and enter through the front door. The expansive great room has a 15-foot ceiling and concrete floors, stained the color of worn leather. A series of dramatic glass archways open onto the pool terrace and provide a stunning view of the valley below. Upstairs, the bedrooms have floors of reclaimed hickory and pecan. The homes’ copper roof reflects sunlight, keeping the interior cool during the warm summer months. A separate pool house also functions as an office. Photography Doug Dun
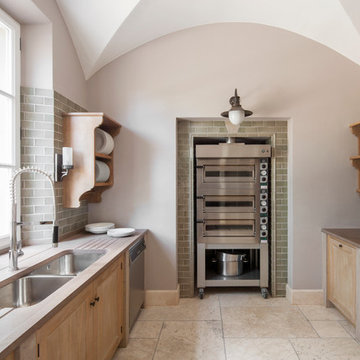
A pantry for a large country house project in cerused oak and sandstone. The divides are limestone and the worktop is in Santa Fiore sandstone.
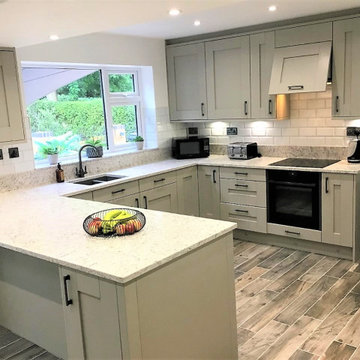
The U shape of this kitchen provides plenty of space or moving around the kitchen. Great for a busy cook or when entertaining. It also gives plenty of worksurface space and enables to make use the space as a breakfast bar area.
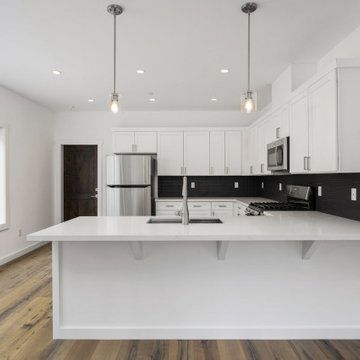
A clean and classic black and white U-shaped kitchen that entertains comfortably.
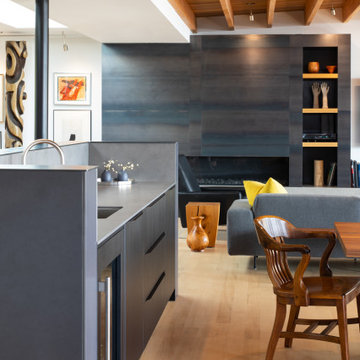
Kitchen and bath in a new modern sophisticated West of Market in Kirkland residence. Black Pine wood-laminate in kitchen, and Natural Oak in master vanity. Neolith countertops.
Photography: @laraswimmer
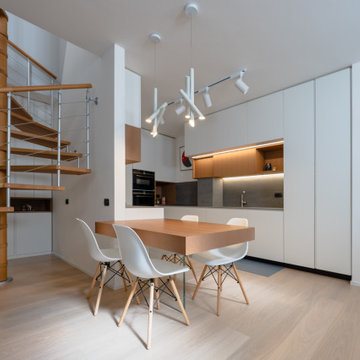
Vista della cucina in legno bianca laccata con zone in rovere brunito. Pavimento in parquet di rovere sbiancato della Listone Giordano. Luci di Nemo Lighting.
Foto di Simone Marulli

"We recently updated our 1966 cabinets with some new hardware, a coat of hale navy paint and these gorgeous ash countertops. Thank you Hardwood Lumber Company! We are very happy with our purchase!!" Kathy
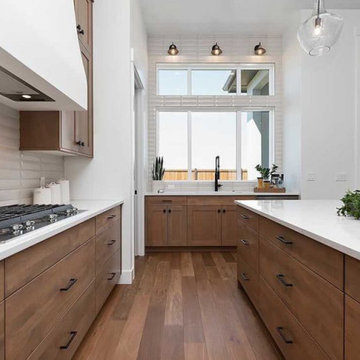
Hemingway Oak – The Novella Hardwood Collection feature our slice-cut style, with boards that have been lightly sculpted by hand, with detailed coloring. This versatile collection was designed to fit any design scheme and compliment any lifestyle.
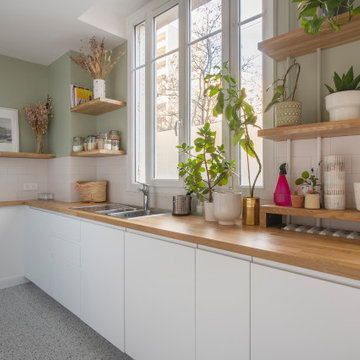
La rénovation de cet appartement familial était pleine de défis à relever ! Nous devions relier 2 appartements et nous retrouvions donc avec 2 cuisines et 2 salles de bain. Nous avons donc pu agrandir une cuisine et transformer l’autre en chambre parentale. L’esprit était de créer du rangement tout en gardant une entrée ouverte sur la grande pièce de vie. Un grand placard sur mesure prend donc place et s’associe avec un claustra en bois ouvrant sur la cuisine. Les tons clairs comme le blanc, le bois et le vert sauge de la cuisine permettent d’apporter de la lumière a cet appartement sur cour. On retrouve également cette palette de couleurs dans la salle de bain et la chambre d’enfant.
Lors de la phase de démolition, nous nous sommes retrouvés avec beaucoup de tuyauterie et vannes apparentes au milieu des pièces. Il a fallu en prendre compte lors de la conception et trouver le moyen de les dissimuler au mieux. Nous avons donc créé un coffrage au-dessus du lit de la chambre parentale, ou encore un faux-plafond dans la cuisine pour tout cacher !
Mid-sized Kitchen with Porcelain Splashback Design Ideas
17
