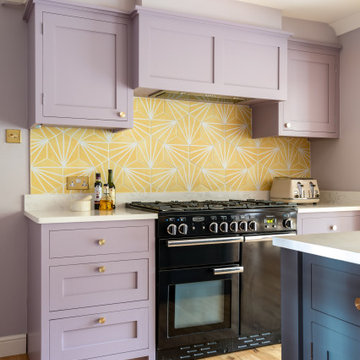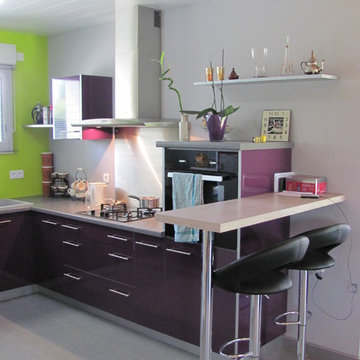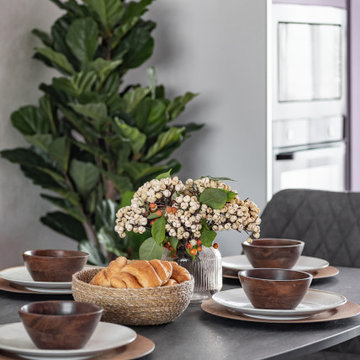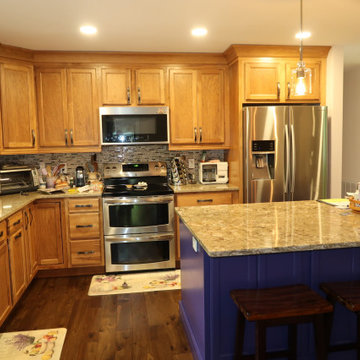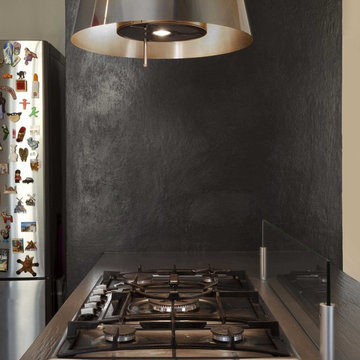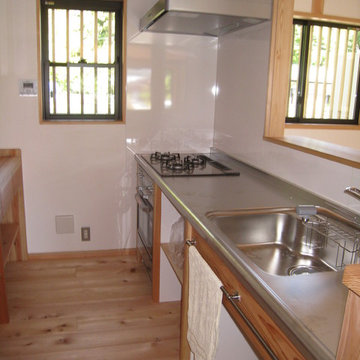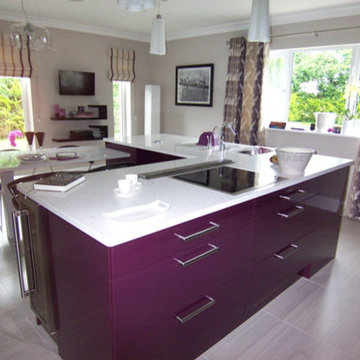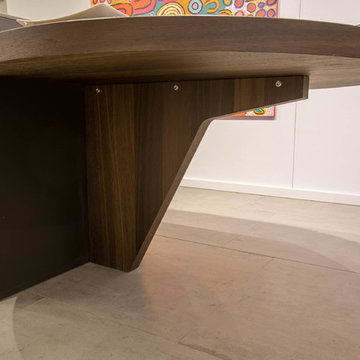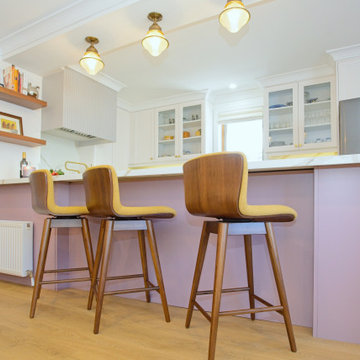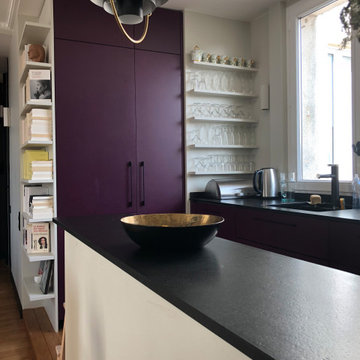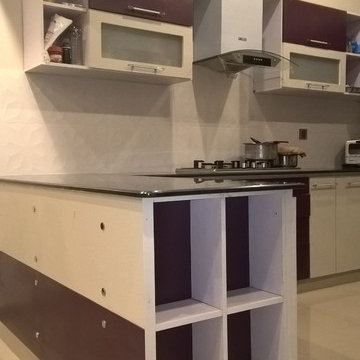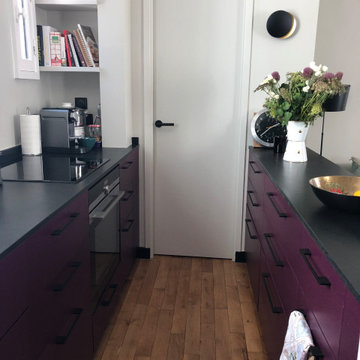Mid-sized Kitchen with Purple Cabinets Design Ideas
Refine by:
Budget
Sort by:Popular Today
121 - 140 of 286 photos
Item 1 of 3
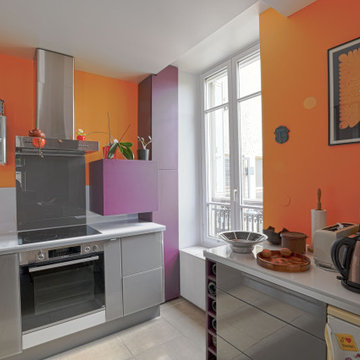
La cliente a désiré réorganiser sa cuisine, voulant intégré le four et optimiser le rangement. Les difficultés à ce projet : la référence de cette cuisine n'existait plus et il n'était pas question de toucher à la peinture murale. Il a été décidé de ramener une touche de couleurs fonctionnant avec la pièce à vivre car la cuisine est ouverte sur. Donc création de 2 placards aubergine avec des ouvrants "push/pull" + 1 coffre sous fenêtre rangement et casier à bouteilles + casier à bouteilles aubergine le long du meuble tiroir. Celui-ci a été déplacé à coté du frigo pour libérer la place pour le nouveau four.
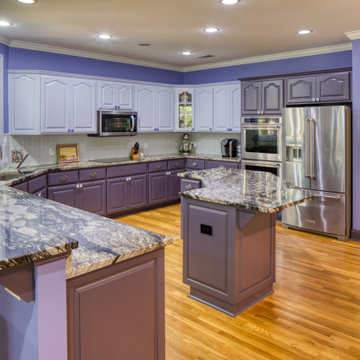
My clients are not afraid to commit to color! Their love of blown glass, and modern art merged with and the love of purple made this kitchen the talk of the town.
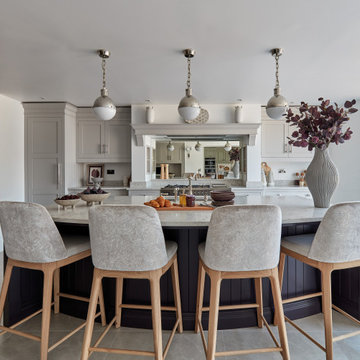
In creating this Butler kitchen design, we focused on shaping a space that transcends mere functionality - a place enriched with layers of personality, fostering authentic togetherness and comfort.
The palette, a blend of our popular neutral, Tansy and our deep purple hue, Stormy Sky, coupled with Antrim polished nickel handles and Caesarstone Bianco Drift worktops, achieves a seamless fusion of timeless charm and modern allure.
At the core of this beautiful Butler kitchen is a spacious island with a uniquely curved seating area, inviting conversations and shared moments.
Emphasising practicality, we've ensured a metre of clearance on all sides, balancing functionality and aesthetics. Integrated appliances, discrete bins, and a sink enhance organisation, while the island's Stormy Sky purple hue adds depth and intrigue. It's a space where every detail serves both purpose and style.
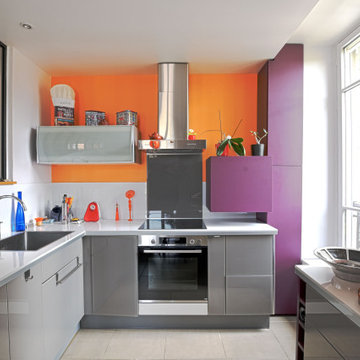
La cliente souhaitait optimiser la cuisine après avoir télétravaillé et de fait, passé du temps chez elle. Il fallait intégrer un nouveau four. Les difficultés : ce modèle de cuisine n'existait plus, l'usage des nouveaux éléments était précis : range-bouteilles en nombre, range sacs à commissions, balais de tout poil et seaux, ensemble d’ustensiles robots ménagers et vaisselle, intégration du four, déplacement du meuble à tiroirs,......Sachant qu'il fallait démonter et réutiliser l'existant sans abimer les peintures murales qui étaient en bon état.
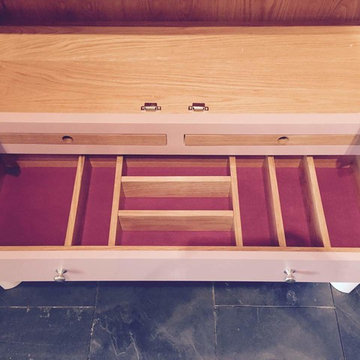
Fully fitted larder with double doors, wine rack, spice racks and bespoke compartmented storage design. The drawers are organised with timber dividers and felt lining.
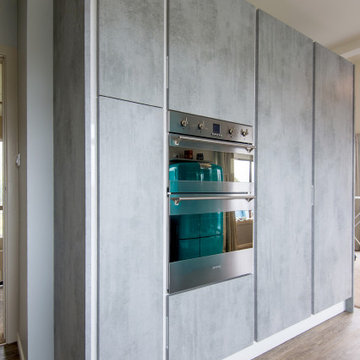
Retro-inspired ktichen with restored Kelvinator refrigerator, deep purple v-groove base cabinets, white high-gloss curved uppers, and grey concrete tall cabinetry.
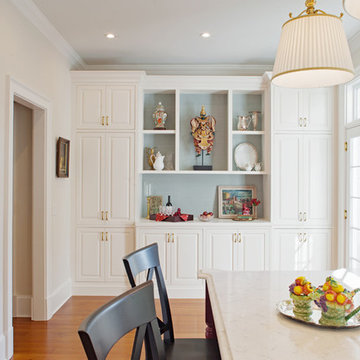
A traditional townhouse from 1999 was transformed from its cumbersome footprint into a mindful living space with an expansion of the kitchen, a redesign of its interior doorways, and the addition of an exterior balcony. Photography by Atlantic Archives
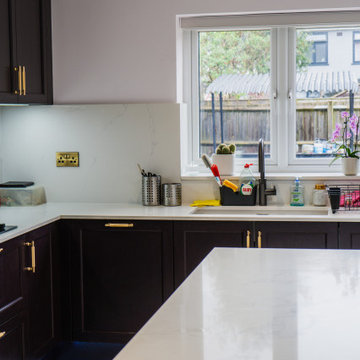
Introducing our latest kitchen design project—a meticulously crafted blend of style and functionality brought to life by Artecasa Interiors.
Our focus was on creating a space that seamlessly integrates timeless elegance with modern practicality. The German-designed Bristol Ash lacquered wooden doors, finished in a sophisticated blackberry shaker style, serve as the foundation of the design, exuding a sense of refined charm.
Accentuating the doors are sleek gold handles and accents, adding a touch of sophistication to every corner of the kitchen. These carefully selected details contribute to the overall aesthetic appeal while maintaining a sense of understated luxury.
Central to the design is the striking Calacatta Modena Quartz worktop, chosen not only for its exquisite beauty but also for its durability and functionality. Its intricate veining patterns create a captivating focal point, while its robust surface ensures years of reliable performance.
In terms of functionality, our clients opted for a single large bowl composite sink from Blanco, prioritizing practicality without compromising on style. This choice seamlessly integrates into the overall design, enhancing both the aesthetic and usability of the space.
To complement the modern aesthetic, a sleek Matt black Quooker tap was selected, adding a contemporary touch to the ensemble. Paired with top-of-the-line Neff Appliances, including the innovative slide & hide oven, this kitchen is equipped to meet the demands of modern living with ease.
At Artecasa Interiors, our focus is on creating spaces that not only look beautiful but also cater to the practical needs of our clients. This project exemplifies our commitment to thoughtful design and meticulous craftsmanship, resulting in a kitchen that is as functional as it is visually stunning.
Mid-sized Kitchen with Purple Cabinets Design Ideas
7
