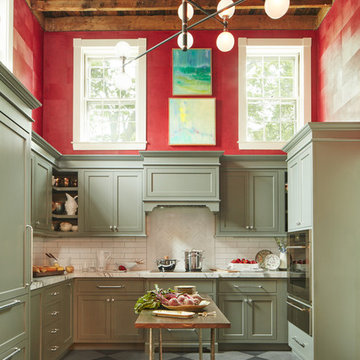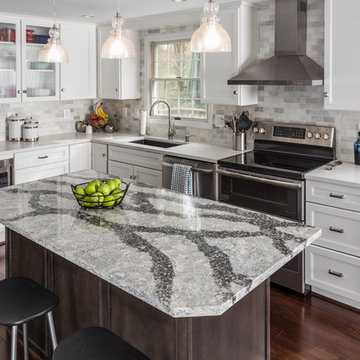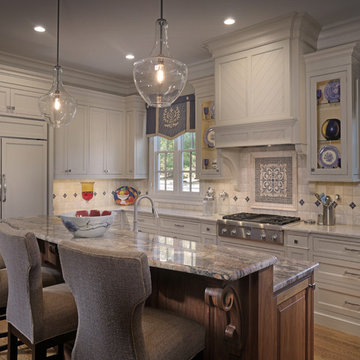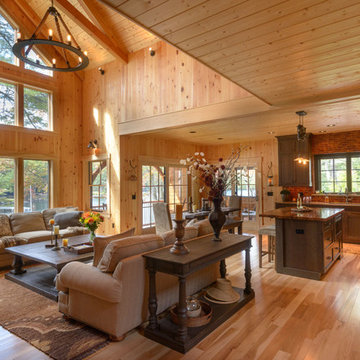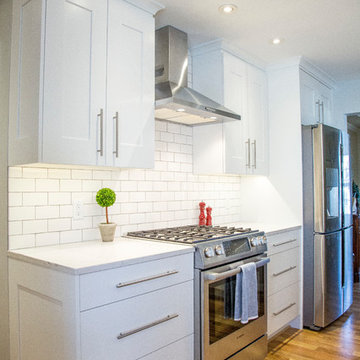Mid-sized Kitchen with Shaker Cabinets Design Ideas
Refine by:
Budget
Sort by:Popular Today
261 - 280 of 169,953 photos
Item 1 of 3
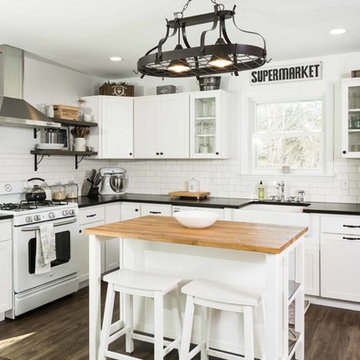
A bright white modern farmhouse with an open concept floorplan and rustic decor details.
Photo by Tessa Manning
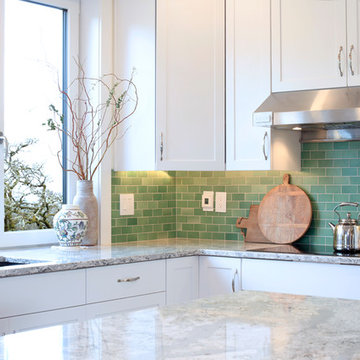
This beautiful Craftsman style Passive House has a carbon footprint 20% that of a typically built home in Oregon. Its 12-in. thick walls with cork insulation, ultra-high efficiency windows and doors, solar panels, heat pump hot water, Energy Star appliances, fresh air intake unit, and natural daylighting keep its utility bills exceptionally low.
Jen G. Pywell
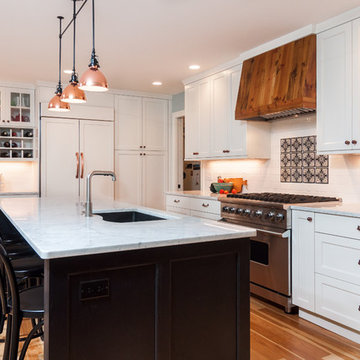
Goals
While their home provided them with enough square footage, the original layout caused for many rooms to be underutilized. The closed off kitchen and dining room were disconnected from the other common spaces of the home causing problems with circulation and limited sight-lines. A tucked-away powder room was also inaccessible from the entryway and main living spaces in the house.
Our Design Solution
We sought out to improve the functionality of this home by opening up walls, relocating rooms, and connecting the entryway to the mudroom. By moving the kitchen into the formerly over-sized family room, it was able to really become the heart of the home with access from all of the other rooms in the house. Meanwhile, the adjacent family room was made into a cozy, comfortable space with updated fireplace and new cathedral style ceiling with skylights. The powder room was relocated to be off of the entry, making it more accessible for guests.
A transitional style with rustic accents was used throughout the remodel for a cohesive first floor design. White and black cabinets were complimented with brass hardware and custom wood features, including a hood top and accent wall over the fireplace. Between each room, walls were thickened and archway were put in place, providing the home with even more character.
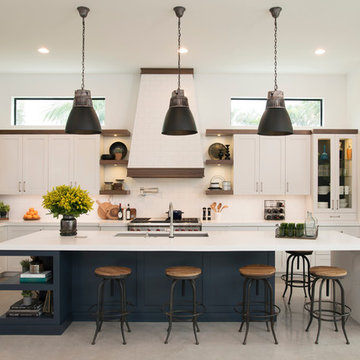
Located in the heart of Victoria Park neighborhood in Fort Lauderdale, FL, this kitchen is a play between clean, transitional shaker style with the edginess of a city loft. There is a crispness brought by the White Painted cabinets and warmth brought through the addition of Natural Walnut highlights. The grey concrete floors and subway-tile clad hood and back-splash ease more industrial elements into the design. The beautiful walnut trim woodwork, striking navy blue island and sleek waterfall counter-top live in harmony with the commanding presence of professional cooking appliances.
The warm and storied character of this kitchen is further reinforced by the use of unique floating shelves, which serve as display areas for treasured objects to bring a layer of history and personality to the Kitchen. It is not just a place for cooking, but a place for living, entertaining and loving.
Photo by: Matthew Horton
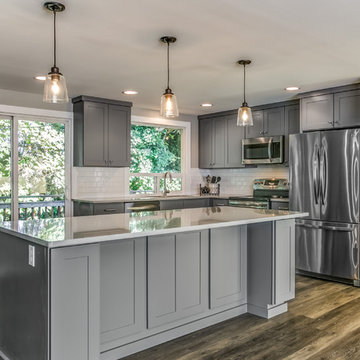
Typical Kirkland split level home which had a small walled off kitchen. We blew out the walls, removed the drop ceiling with the proverbial florescent light, covered with plastic panels, added new Luxury Vinyl Tile floor, new cabinets, counter tops, back splash, lighting and paint. This opened up the space and created a great room affect
Shoot-2-sell was our photographer and he was great.
Main floor kitchen melding contemporary with industrial chic. Kitchen island was created from reclaimed wood and is movable. Rope pendant lights over island.
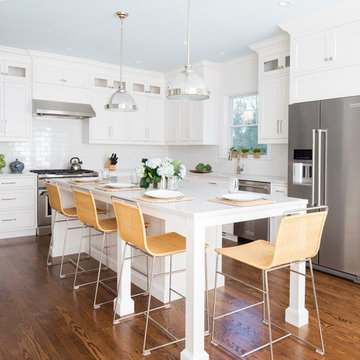
A classic victorian in Larchmont Manor near Long Island Sound received a facelift with a fresh white kitchen with soaring 9 foot ceilings. Cabinetry by Schrocks of Walnut Creek. Countertops quartz composite. Light fixtures, Restoration Hardware. Hardware, Top Knobs. Photography by Timothy Lenz.
Mid-sized Kitchen with Shaker Cabinets Design Ideas
14

