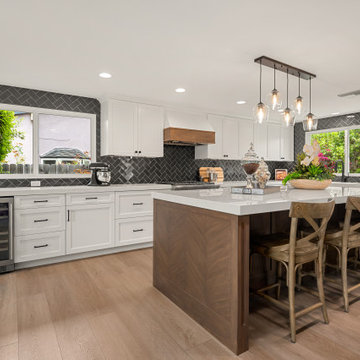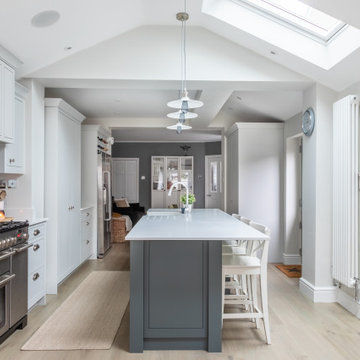Mid-sized Kitchen with Shaker Cabinets Design Ideas
Refine by:
Budget
Sort by:Popular Today
81 - 100 of 169,610 photos
Item 1 of 3

Blue cabinets accented by walnut floating shelves. White quartz countertop, stainless steel appliances, black metal hood vent, brass hardware, and brass pendant lighting over the island. Built in to the corner is a desk with contrasting bright yellow cabinets.

A spacious Victorian semi-detached house nestled in picturesque Harrow on the Hill, undergoing a comprehensive back to brick renovation to cater to the needs of a growing family of six. This project encompassed a full-scale transformation across all three floors, involving meticulous interior design to craft a truly beautiful and functional home.
The renovation includes a large extension, and enhancing key areas bedrooms, living rooms, and bathrooms. The result is a harmonious blend of Victorian charm and contemporary living, creating a space that caters to the evolving needs of this large family.

Retro inspired and re-imagined for modern living. We were thrilled to design this very special kitchen. Checker linoleum floors offset the white cabinets and tin ceiling. What a joyful space to gather with your family.

Transitional white shaker kitchen with brushed bronzed finishes to give it a modern twist. With a matching utility room that has a dog washing station.

This Caulfield South kitchen features a Calacatta Caesarstone benchtop and French Oak flooring. Paired with a gloss-white tiled splashback and brushed brass fixtures, this kitchen embodies elegance and style.
The generous sized island bench is the anchor point of the free flowing kitchen. The joinery details were designed and skilfully crafted to match the existing architecture on the hallways doors, paying homage to the grandeur of the home. With multiple access points, the kitchen seamlessly connects with an open living space, creating an entertaining hub at the heart of the home.

Phillipsburg blue cabinets with dark oak flooring and gorgeous Cle Tile zellige tiles

This kitchen, in a 1920's Craftsman-style home, was given a fresh new look with a gut renovation that removed the wall between the kitchen and dining room allowing the light to spread through the main level. The homeowner is a fabulous home chef and he can now cook, teach and entertain at the same time.

A two-tiered island anchors the center of this gourmet kitchen and provides seating for guests to visit with the cooks. And who doesn't love a window over a sink?

Custom Kitchen complete with all new Thermador Pro Style appliances, custom island w/inlay chevron pattern, custom two tone hutch, and Walker Zanger Robert AM Stern "Deep Sea" backsplash tile installed in Herringbone Pattern.. WPC flooring that looks so much like light hardwood, wide boards, long boards! Gorgeous
Mid-sized Kitchen with Shaker Cabinets Design Ideas
5










