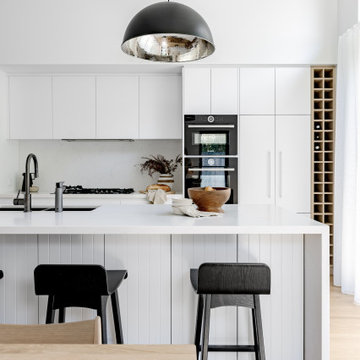Mid-sized Kitchen with with Island Design Ideas
Refine by:
Budget
Sort by:Popular Today
21 - 40 of 346,115 photos

Part of a massive open planned area which includes Dinning, Lounge,Kitchen and butlers pantry.
Polished concrete through out with exposed steel and Timber beams.

Green vertical tiles and feature round lights and a sneak peak of the walk in pantry.

Extension to rear of Edwardian house, incorporating kitchen/living, bathroom, laundry and study. Black and white kitchen with large island. Warm timber flooring. Stone splashbacks and benctops. Black undermount sink and mixer tap. Black bifold doors.

Built by Pettit & Sevitt in the 1970s, this architecturally designed split-level home needed a refresh.
Studio Black Interiors worked with builders, REP building, to transform the interior of this home with the aim of creating a space that was light filled and open plan with a seamless connection to the outdoors. The client’s love of rich navy was incorporated into all the joinery.
Fifty years on, it is joyous to view this home which has grown into its bushland suburb and become almost organic in referencing the surrounding landscape.
Renovation by REP Building. Photography by Hcreations.

White kitchen with timber features and striking green tiled splashback

CAMERON PROJECT: Warm natural walnut tones offset by crisp white gives this project a welcoming and homely feel. Including products from Polytec and Caesarstone.

A secret door leads to a laundry and powder room under the stair

These clients have a stunning view of the Story Bridge from their Spring Hill Apartment. We designed the kitchen and living space to maximise the view and create an open floorplan.

This well-designed Kitchen features an appliance pantry with LED strip lighting and bi-fold pocket doors adorned with v-groove cabinetry, setting the stage for a seamless and elegant experience. The rest of the cabinetry in the kitchen is in Polytec Chiffley 18mm Profile, offering a sleek and modern look. The thin shaker cabinetry showcases clean lines and a smooth finish, creating a contemporary aesthetic that effortlessly complements the overall design.

An inviting kitchen and living space for family and friends to gather.

Kitchen space - after photo.
Features:
- Integrated fridge and freezer.
- Industrial pendant lighting
- Industrial stools
- Mounted oven
- Pantry
- Modern industrial cabinetry
- Black appliances
- Drop-in dual basin sink
- Dekton island bench, kitchen bench tops and splash back
Mid-sized Kitchen with with Island Design Ideas
2








