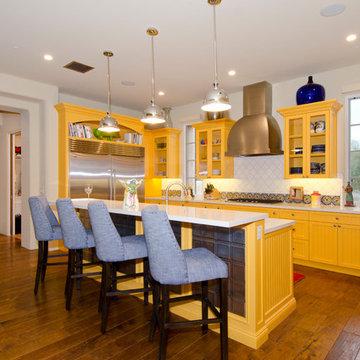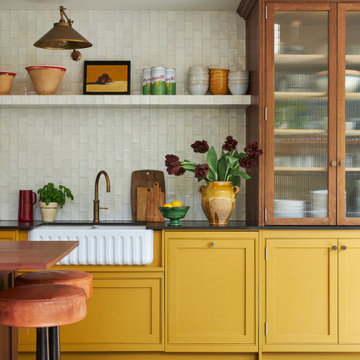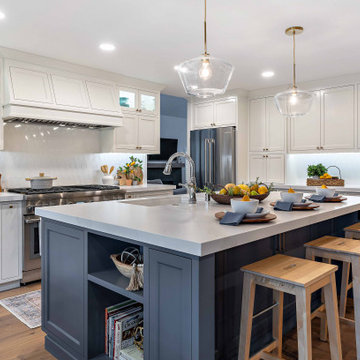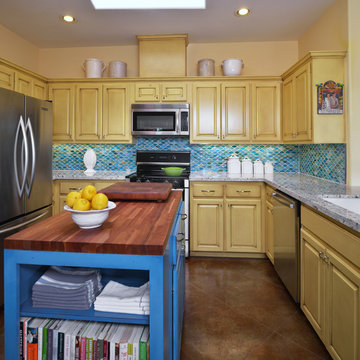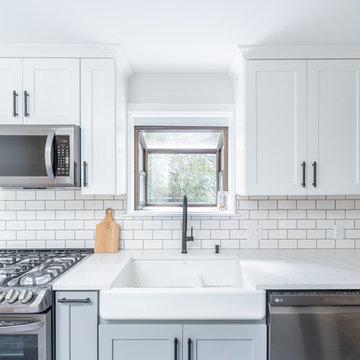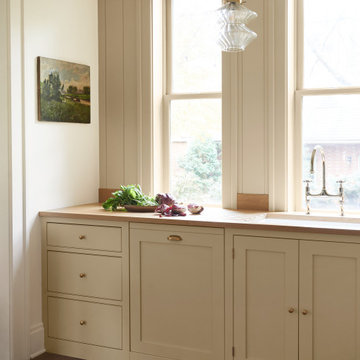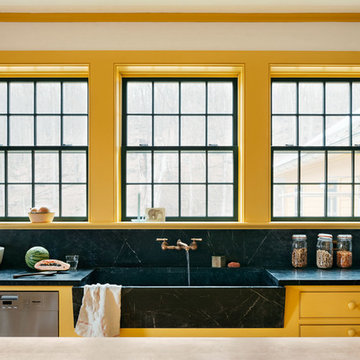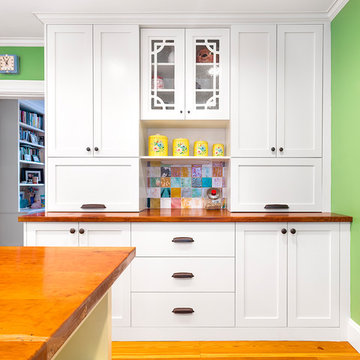Mid-sized Kitchen with Yellow Cabinets Design Ideas
Refine by:
Budget
Sort by:Popular Today
101 - 120 of 2,454 photos
Item 1 of 3
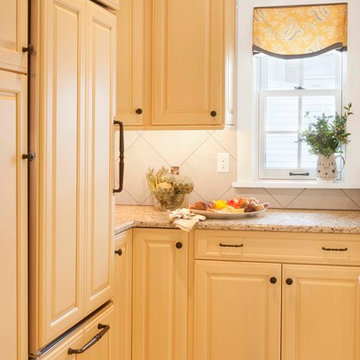
A new addition to this tiny bungalow accomodates a new kitchen featuring yellow cabinetry and fully integrated appliances. Light and bright, the kitchen features historic reproduction lighting by Rejuvenation. Interior design by Kristine Robinson of Robinson Interiors and photogrphy by Katrina Mojzesz
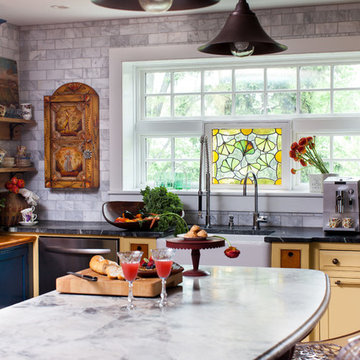
There is no shortage of color in this unfitted farmhouse kitchen.
An interesting material palette including exposed dovetail joinery, marble subway tile and antique German stain glass add to the vertical visual interest throughout.
Vermont marble, soapstone and touches of figured tiger maple comprise the countertop materials.
Photography: Yelena Strokin http://www.houzz.com/pro/yelena-strokin/melangery

Jonathan Salmon, the designer, raised the wall between the laundry room and kitchen, creating an open floor plan with ample space on three walls for cabinets and appliances. He widened the entry to the dining room to improve sightlines and flow. Rebuilding a glass block exterior wall made way for rep production Windows and a focal point cooking station A custom-built island provides storage, breakfast bar seating, and surface for food prep and buffet service. The fittings finishes and fixtures are in tune with the homes 1907. architecture, including soapstone counter tops and custom painted schoolhouse lighting. It's the yellow painted shaker style cabinets that steal the show, offering a colorful take on the vintage inspired design and a welcoming setting for everyday get to gathers..
Pradhan Studios Photography
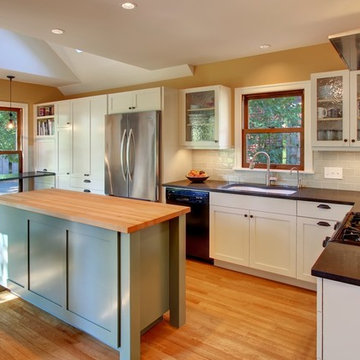
This Seattle remodel in the Ravenna neighborhood makes the most of its narrow, compact shape, with a vaulted ceiling filled with natural light, loads of indoor-outdoor connection, and ample workspace. Low-voc paints from Green Depot were utilized along with other sustainable products. The home perfectly embodies the family's nature-loving disposition.
Photos: Vista Estate Imaging
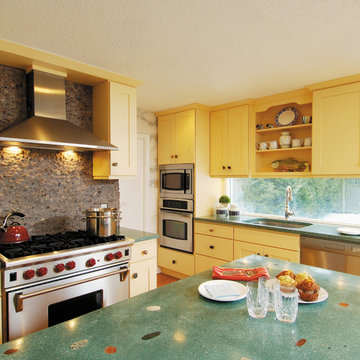
The kitchen was created in Milan door style in Maple wood type finished in Eggnog.
Photo by Dawn
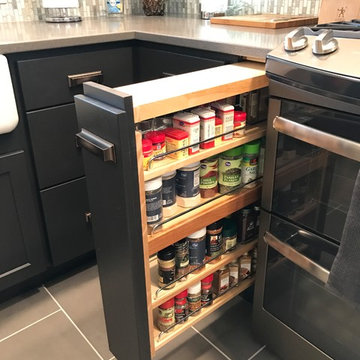
The kitchen was designed in Starmark Cabinetry's Maple Cosmopolitan featuring a tuxedo style with White and Graphite finishes. The Vicostone quartz counters are Sparkling Grey Poilshed. Hardware is from Hickory Hardware in Verona Bronze. Appliances from GE in Slate with a Sharp microwave drawer.
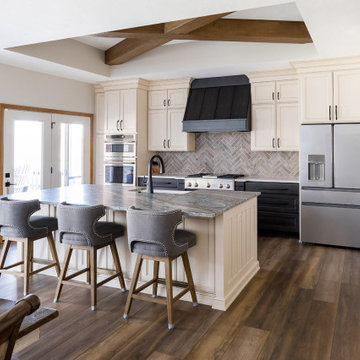
We removed walls to create a great room and put in a large wooden beam. We closed off one window to install a wall of cabinets, but the remaining windows still offer backyard views. Part of the formal dining room was converted into a reading nook, and the new kitchen area was defined by adding a rebuilt tray ceiling with X beams and a stunning island top. The dining area was reinforced with a buffet/coffee bar. The new spacious living room could support an XL sectional. The existing stained trim and doors were tied in with vinyl plank flooring and complemented with neutral shades of creams and charcoals to finish the look. We also sourced all the furniture and finishes.
Builder Partner – Parsetich Custom Homes
Photographer -- Sarah Shields
---
Project completed by Wendy Langston's Everything Home interior design firm, which serves Carmel, Zionsville, Fishers, Westfield, Noblesville, and Indianapolis.
For more about Everything Home, click here: https://everythinghomedesigns.com/
To learn more about this project, click here:
https://everythinghomedesigns.com/portfolio/you-want-warm-and-cozy/

View of Hidden Kitchen Sink & Picture Window
To Download the Brochure For E2 Architecture and Interiors’ Award Winning Project
The Pavilion Eco House, Blackheath
Please Paste the Link Below Into Your Browser http://www.e2architecture.com/downloads/
Winner of the Evening Standard's New Homes Eco + Living Award 2015 and Voted the UK's Top Eco Home in the Guardian online 2014.

With the goal of creating larger, brighter, and more open spaces within the footprint of an existing house, BiglarKinyan reimagined the flow and proportions of existing rooms with in this house.
In this kitchen space, return walls of an original U shaped kitchen were eliminated to create a long and efficient linear kitchen with island. Rear windows facing a ravine were enlarged to invite more light and views indoors. Space was borrowed from an adjacent dining and living room, which was combined and reproportioned to create a kitchen pantry and bar, larger dining room and a piano lounge.
Mid-sized Kitchen with Yellow Cabinets Design Ideas
6
