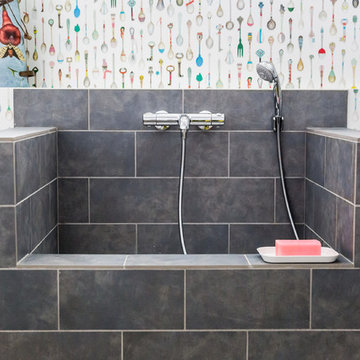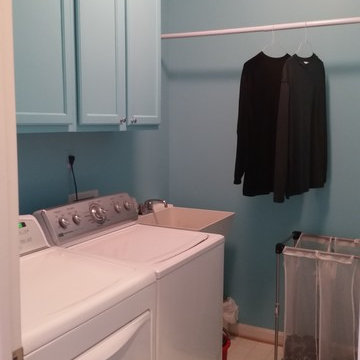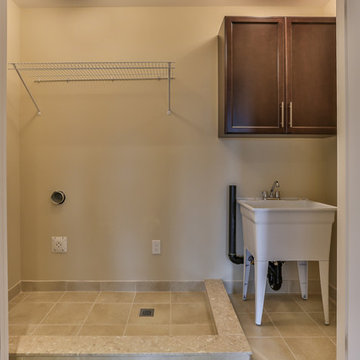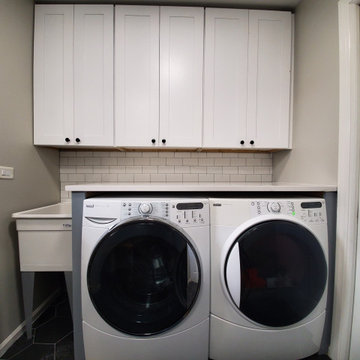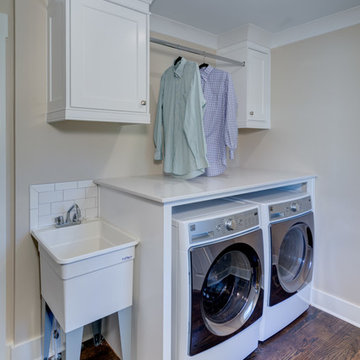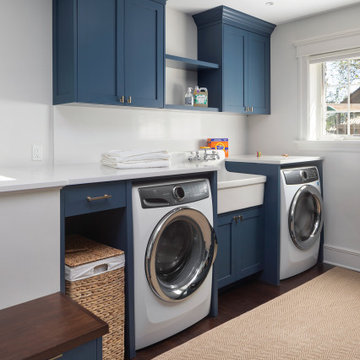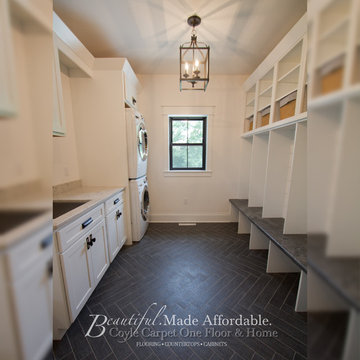Mid-sized Laundry Room Design Ideas with an Utility Sink
Refine by:
Budget
Sort by:Popular Today
181 - 200 of 729 photos
Item 1 of 3
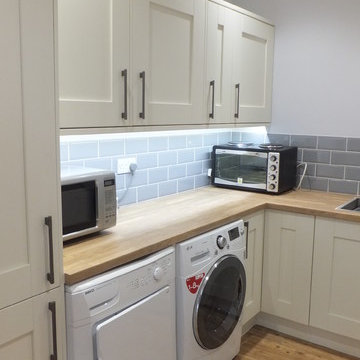
A complete makeover for a tired utility room with an emphasis on a traditional look and feel with plenty of storage but a spacious feel to it.
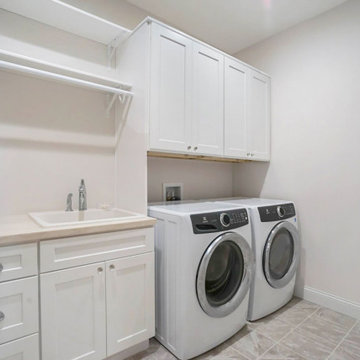
Main floor laundry features porcelain tile floor, painted shaker cabinetry, Solid surface countertop with drop in utility sink; hanging area for delicates.
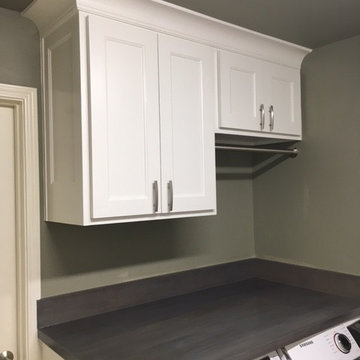
Prime Design Cabinetry LLC expertly combines function with design. We thrive on utilizing all space for an effective smart-home. Cabinets with adjustable shelving and a place to hang-dry along with a countertop perfect for folding items will make daily tasks a cinch (photo part of a larger project). Contact us today.
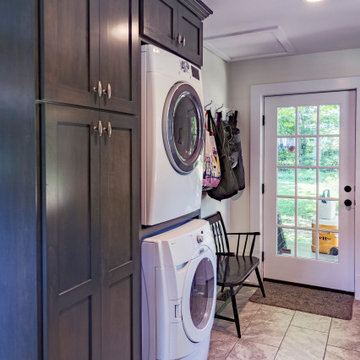
Renovation of a wood-framed Italiante-style cottage that was built in 1863. Listed as a nationally registered landmark, the "McLangen-Black House" was originally detached from the main house and received several additions throughout the 20th century.
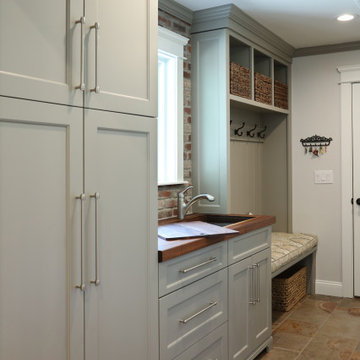
Multi-utility room incorporating laundry, mudroom and guest bath. Including tall pantry storage cabinets, bench and storage for coats.
Pocket door separating laundry mudroom from kitchen. Utility sink with butcher block counter and sink cover lid.
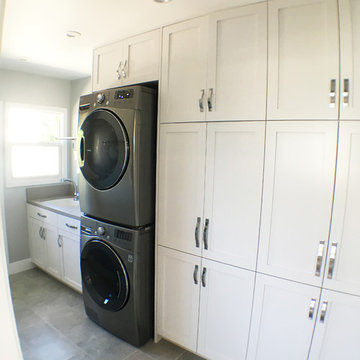
Transitional laundry room with white shaker cabinets, stacking washer/dryer, quartz countertops, grey porcelain tile floors, and barn door.
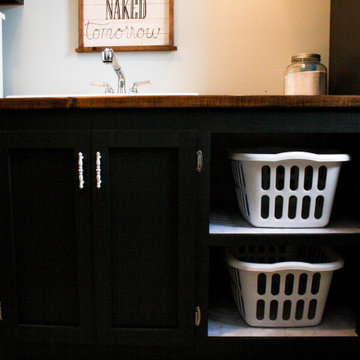
After removing an old hairdresser's sink, this laundry was a blank slate.
Needs; cleaning cabinet, utility sink, laundry sorting.
Custom cabinets were made to fit the space including shelves for laundry baskets, a deep utility sink, and additional storage space underneath for cleaning supplies. The tall closet cabinet holds brooms, mop, and vacuums. A decorative shelf adds a place to hang dry clothes and an opportunity for a little extra light. A fun handmade sign was added to lighten the mood in an otherwise solely utilitarian space.

This 1990s brick home had decent square footage and a massive front yard, but no way to enjoy it. Each room needed an update, so the entire house was renovated and remodeled, and an addition was put on over the existing garage to create a symmetrical front. The old brown brick was painted a distressed white.
The 500sf 2nd floor addition includes 2 new bedrooms for their teen children, and the 12'x30' front porch lanai with standing seam metal roof is a nod to the homeowners' love for the Islands. Each room is beautifully appointed with large windows, wood floors, white walls, white bead board ceilings, glass doors and knobs, and interior wood details reminiscent of Hawaiian plantation architecture.
The kitchen was remodeled to increase width and flow, and a new laundry / mudroom was added in the back of the existing garage. The master bath was completely remodeled. Every room is filled with books, and shelves, many made by the homeowner.
Project photography by Kmiecik Imagery.
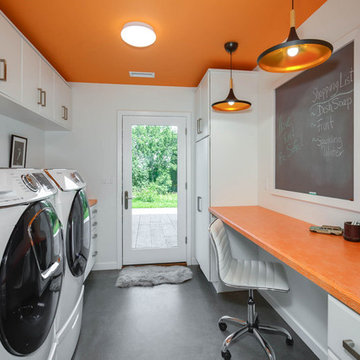
fun laundry room doubles as home office. Orange painted ceiling with white walls. Funky orange wood grain laminate countertop
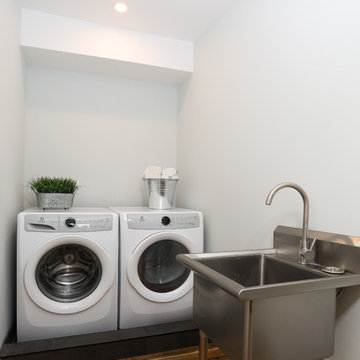
This is our second project for these clients. We have now renovated ¾ of their home. This project’s goal was to segregate the work area from the private area. They have a professional recording studio, so our team worked around the recording schedule throughout the project to accommodate this. Because of our team’s diligence, we received a glowing review from our client.
Mid-sized Laundry Room Design Ideas with an Utility Sink
10
