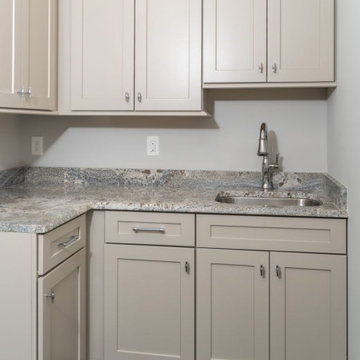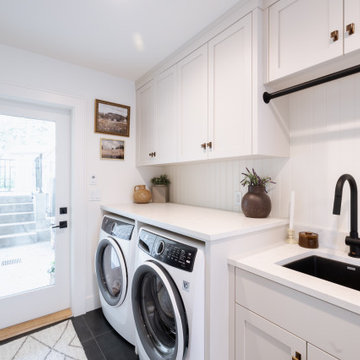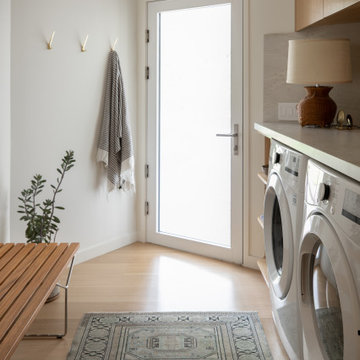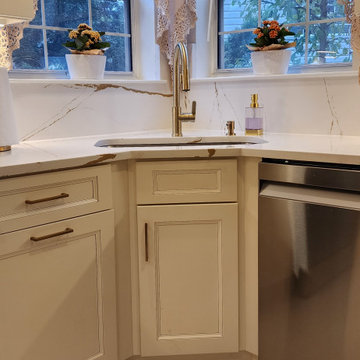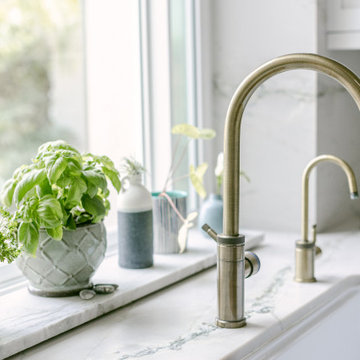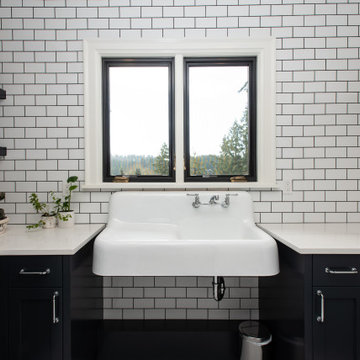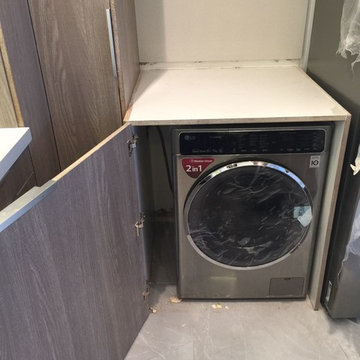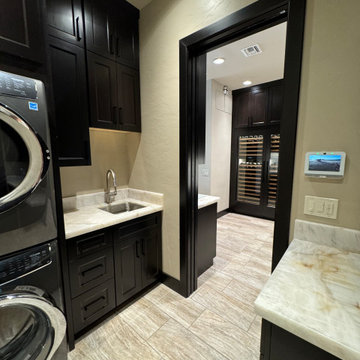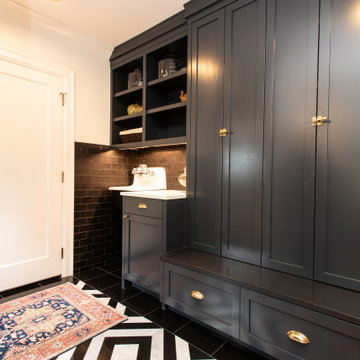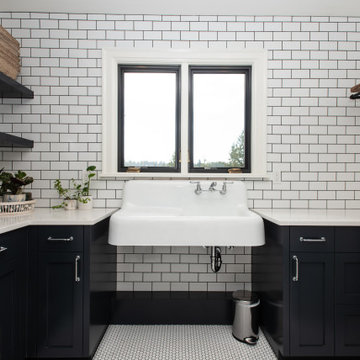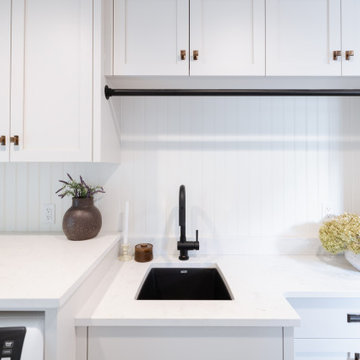Mid-sized Laundry Room Design Ideas with Stone Slab Splashback
Refine by:
Budget
Sort by:Popular Today
21 - 40 of 53 photos
Item 1 of 3
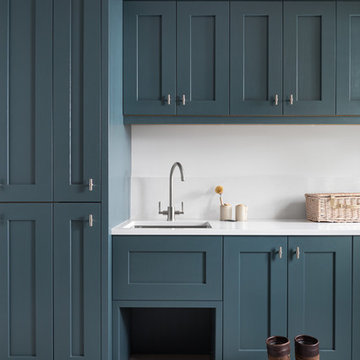
We paired this rich shade of blue with smooth, white quartz worktop to achieve a calming, clean space. This utility design shows how to combine functionality, clever storage solutions and timeless luxury.
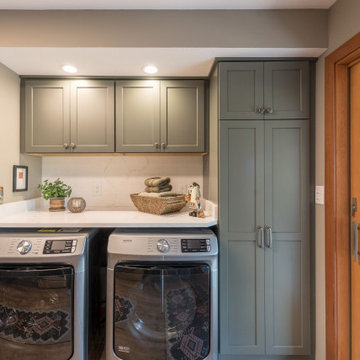
This previous laundry room got an overhaul makeover with a kitchenette addition for a large family. The extra kitchen space allows this family to have multiple cooking locations for big gatherings, while also still providing a large laundry area and storage.
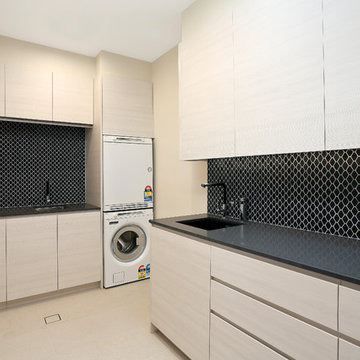
This laundry runs directly next to the butlers pantry, and as it is finished in the same style, provides continuity to the space.
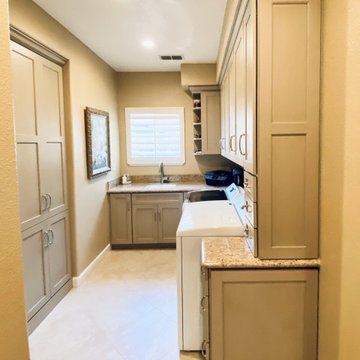
Elegant traditional style home with some old world and Italian touches and materials and warm inviting tones.
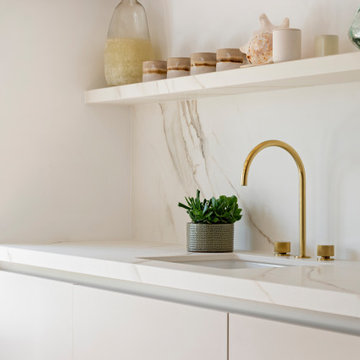
On the fringes of the historic town of Windsor, Berkshire, lies this charming detached gardener's cottage built in 1900.
We were asked to reimagine the existing living room into a kitchen-diner for our client who sought to infuse their kitchen space with the essence of calm, coastal luxury. Inspired by the soothing air of the ocean and the natural warmth of sandy beaches, our mission was to create a kitchen that harmonised seamlessly with the client's vision while respecting the historical charm of the property.
The kitchen's design needed to pay homage to the cottage's heritage while incorporating modern elements reflective of the client's aesthetic and living preferences. The challenge lay in working with the property's reduced ceiling heights and original wood beams, which added character but also presented constraints to the space.
Drawing inspiration from the client's desire for clean lines, as well as a neutral colour palette reminiscent of coastal tranquillity; we opted for a blend of nudes and whites, with natural timbers. The choice of Rotpunkt's German furniture in Sand, complemented by Oak internal drawers were selected alongside a stunning sintered stone worktop and floating shelf, with gold accents.
Given the limitations of the reduced ceiling height, traditional high-level cupboards were not an option. Instead, we devised a solution to maximise storage efficiency while maintaining a sleek aesthetic. Generous, wide and deep drawers were incorporated into the design, providing ample space for storing kitchen essentials, while a full-width floating shelf added a touch of luxury, allowing our clients the opportunity to display some of their treasured items that were also used as inspiration during the design process with us.
To evoke the serene ambiance of a coastal retreat, we selected a beautiful sintered stone in Calacatta Gold for the worktops, splashback, and floating shelf. Its luxurious appearance, reminiscent of the sun-kissed sands and tranquil waters of the beach, instantly transformed the kitchen into a sanctuary of relaxation.
For the appliances, we opted for a combination of Siemens and Neff, prioritising functionality and aesthetic cohesion. The Siemens hob with downdraft extraction eliminated the need for an overhead extraction hood, allowing for the floating shelf to remain uninterrupted around the space, enhancing visual continuity.
To further enhance the functionality and flow of the space, we integrated a fridge-freezer alongside steam ovens, ensuring that every element of the kitchen was thoughtfully curated to meet the client's needs. Additionally, we created a double ‘hidden’ doorway through to the utility area, adorned with Buster + Punch handles, seamlessly connecting the kitchen to the utility area while maintaining a sense of separation.
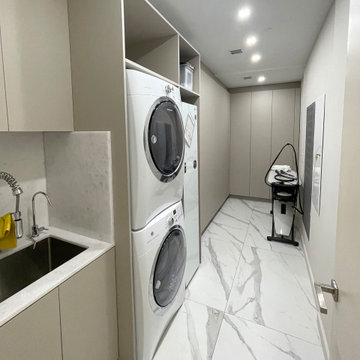
The main goal of the project was to emphasize the fantastic panoramic view of the bay. Therefore, we used the minimalist style when creating the interior of the apartment.
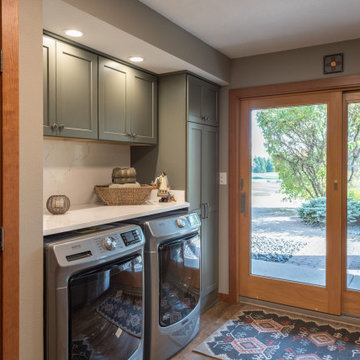
This previous laundry room got an overhaul makeover with a kitchenette addition for a large family. The extra kitchen space allows this family to have multiple cooking locations for big gatherings, while also still providing a large laundry area and storage.

This well-appointed laundry room is just down a short hall from the kitchen. The space at the back wall can accommodate rolling hampers.
Mid-sized Laundry Room Design Ideas with Stone Slab Splashback
2
