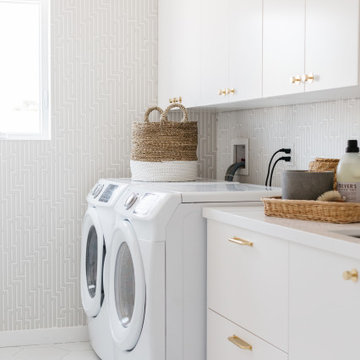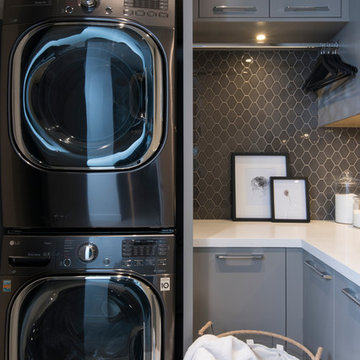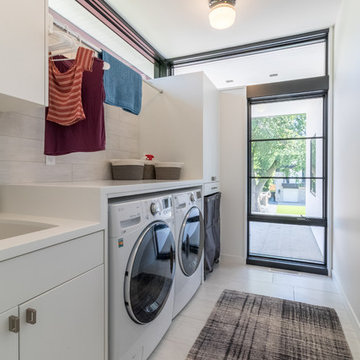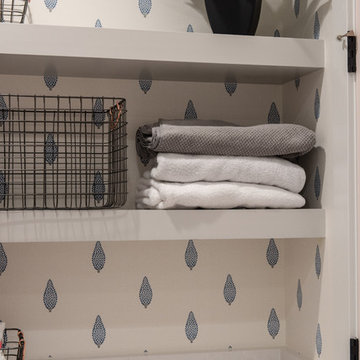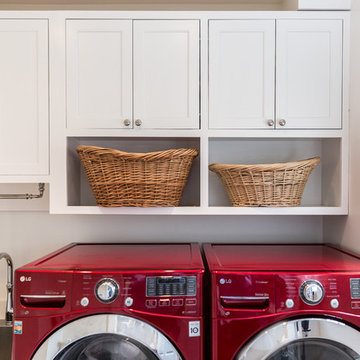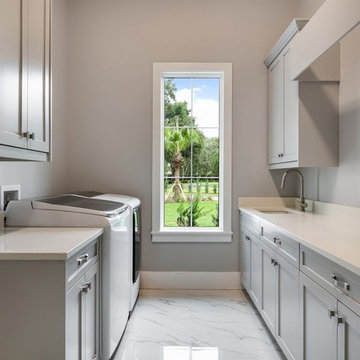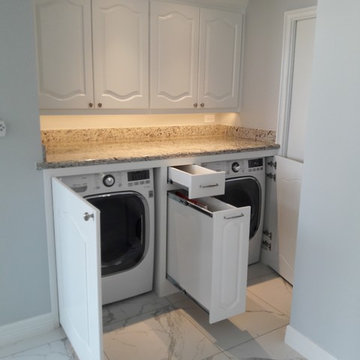Mid-sized Laundry Room Design Ideas with White Floor
Refine by:
Budget
Sort by:Popular Today
101 - 120 of 642 photos
Item 1 of 3
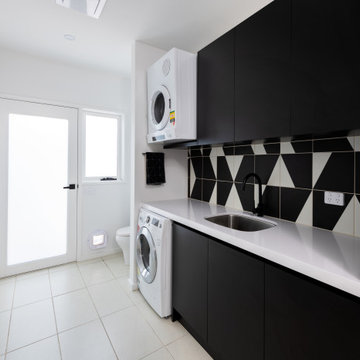
Extension to rear of Edwardian house, incorporating kitchen/living, bathroom, laundry and study. Black and white laundry - black joinery/white benchtops, black and white splashback. Stainless steel undermount sink and black mixer tap.

Floor to ceiling cabinetry conceals all laundry room necessities along with shelving space for extra towels, hanging rods for drying clothes, a custom made ironing board slot, pantry space for the mop and vacuum, and more storage for other cleaning supplies. Everything is beautifully concealed behind these custom made ribbon sapele doors.

Mudroom designed By Darash with White Matte Opaque Fenix cabinets anti-scratch material, with handles, white countertop drop-in sink, high arc faucet, black and white modern style.

Our Denver studio designed this home to reflect the stunning mountains that it is surrounded by. See how we did it.
---
Project designed by Denver, Colorado interior designer Margarita Bravo. She serves Denver as well as surrounding areas such as Cherry Hills Village, Englewood, Greenwood Village, and Bow Mar.
For more about MARGARITA BRAVO, click here: https://www.margaritabravo.com/
To learn more about this project, click here: https://www.margaritabravo.com/portfolio/mountain-chic-modern-rustic-home-denver/
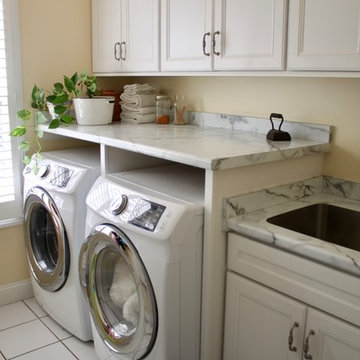
This customer is enjoying their beautiful home designed by Jennifer Brown using HomeCrest cabinets Eastport Maple Alpine, Rococo quartz kitchen tops with Artic White Streamline tile backsplash, Amerock hardware, and GE Appliances #kitchensales #knoxvilletn #knoxville #knoxrocks #homecrestcabinets #homecrest #geappliances #Rococo #rococoquartz #amerock
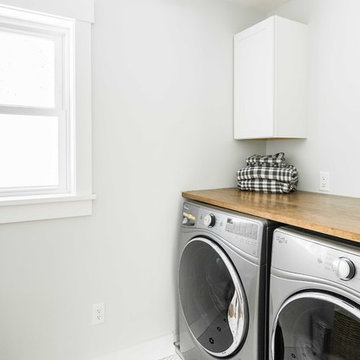
Rustic and modern design elements complement one another in this 2,480 sq. ft. three bedroom, two and a half bath custom modern farmhouse. Abundant natural light and face nailed wide plank white pine floors carry throughout the entire home along with plenty of built-in storage, a stunning white kitchen, and cozy brick fireplace.
Photos by Tessa Manning

The laundry area of this Mid Century Modern Home was originally located in the garage. So, the team took a portion of the garage and enclosed it to create a spacious new laundry, mudroom and walk in pantry area. Glass geometric accent tile provides a playful touch, while porcelain terrazzo patterned floor tile provides durability while honoring the mid century design.

Farm House Laundry Project, we open this laundry closet to switch Laundry from Bathroom to Kitchen Dining Area, this way we change from small machine size to big washer and dryer.
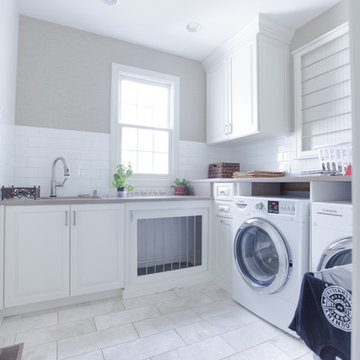
Kitchen, Living Room, Fireplace, Mudroom, Laundry Room, Deck Remodel Custom Living
Designer- Tom Lazzara
After Photos: Jamie Sangar and Justin Simms
Mid-sized Laundry Room Design Ideas with White Floor
6
