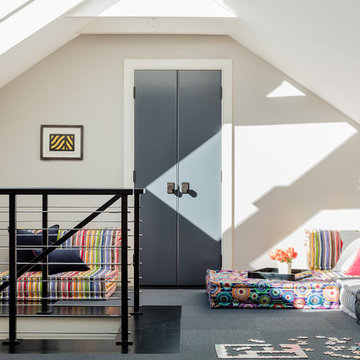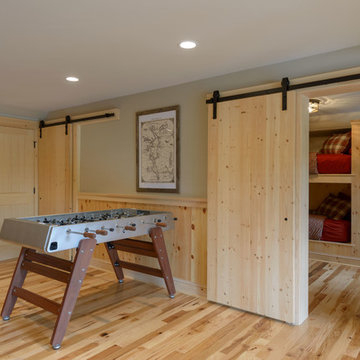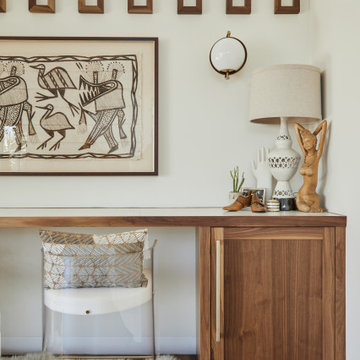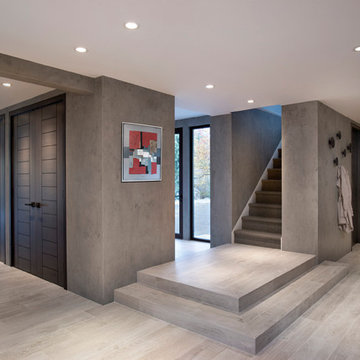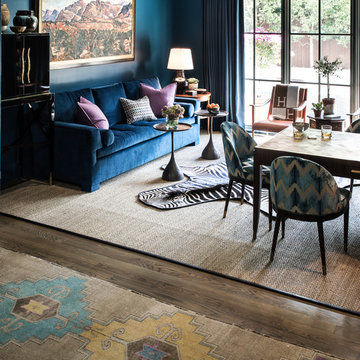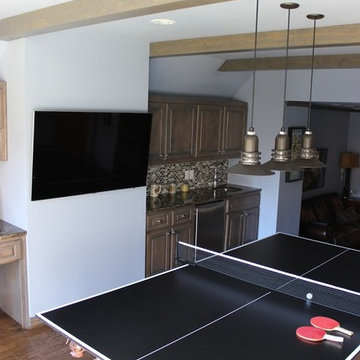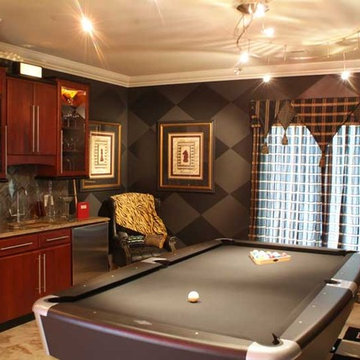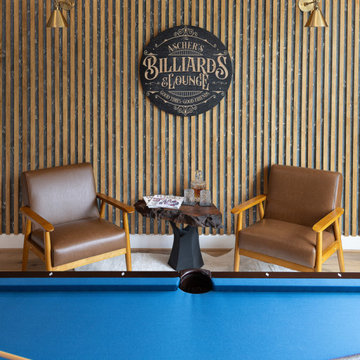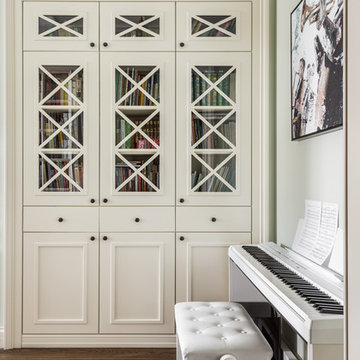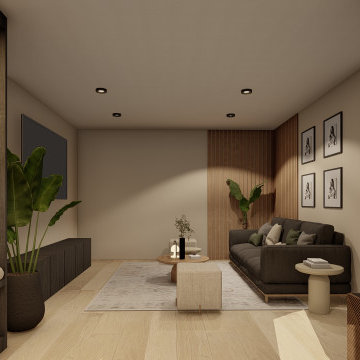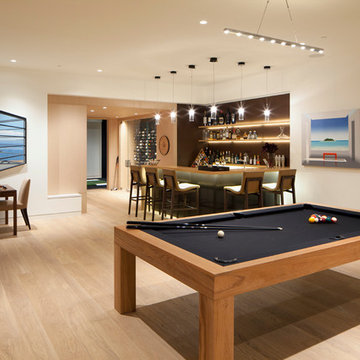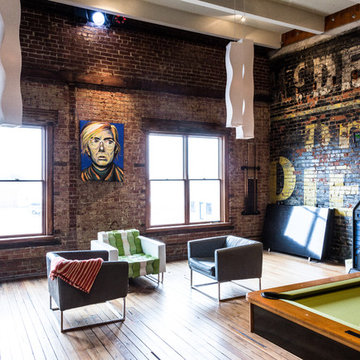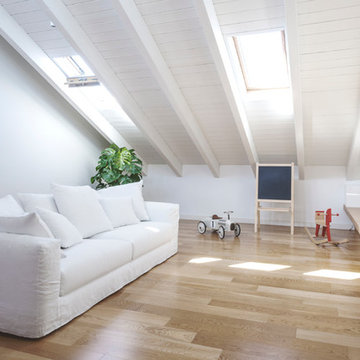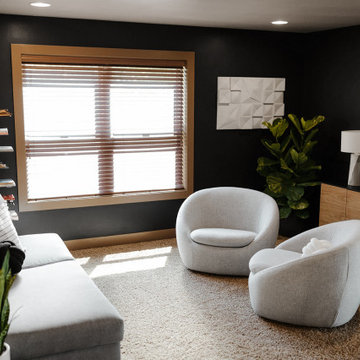Mid-sized Living Design Ideas with a Game Room
Refine by:
Budget
Sort by:Popular Today
161 - 180 of 3,950 photos
Item 1 of 3
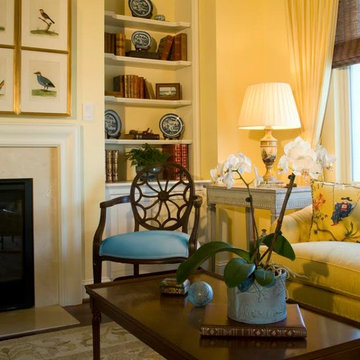
Photographer: Anne Gummerson
Cabinets & Cabinetry, Edgewater, MD, Neuman Interior Woodworking, LLC
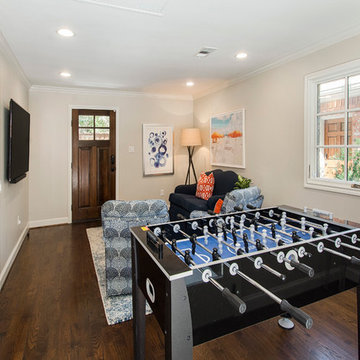
This Dallas home originally built in 1958 had a one car garage that was filling up! The homeowners desired to turn that garage into living space for their family and build a new garage on their lot that would give them the storage and car protection. We came up with a plan and found materials that matched their home and the new structure looks as if it was original to the home. We built a new 2 car garage with plenty of space for extra storage and large attic above. A separate door entrance makes for easy entry to the new garage. A large timber bar that runs down the length of the outside wall is perfect for entertaining large groups of guests. We then renovated the old garage and turned it into an awesome living room. It features hardwood floors, large windows and French doors to the patio with an additional door to the driveway. We used reclaimed brick to fill in the outside of the home where the previous garage door was for an exact match! Our clients are thrilled with how this new garage and new living room enhance their home! Architect: Sarah Harper with H Designs | Design & Construction by Hatfield Builders & Remodelers | Photography by Versatile Imaging
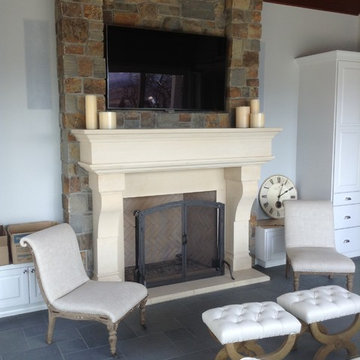
Sandra Bourgeois Design ASID
ElDorato Stone fireplace surround
contrasts the Brazilian Green slate floor
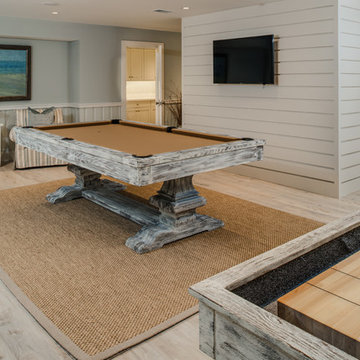
Northern Michigan summers are best spent on the water. The family can now soak up the best time of the year in their wholly remodeled home on the shore of Lake Charlevoix.
This beachfront infinity retreat offers unobstructed waterfront views from the living room thanks to a luxurious nano door. The wall of glass panes opens end to end to expose the glistening lake and an entrance to the porch. There, you are greeted by a stunning infinity edge pool, an outdoor kitchen, and award-winning landscaping completed by Drost Landscape.
Inside, the home showcases Birchwood craftsmanship throughout. Our family of skilled carpenters built custom tongue and groove siding to adorn the walls. The one of a kind details don’t stop there. The basement displays a nine-foot fireplace designed and built specifically for the home to keep the family warm on chilly Northern Michigan evenings. They can curl up in front of the fire with a warm beverage from their wet bar. The bar features a jaw-dropping blue and tan marble countertop and backsplash. / Photo credit: Phoenix Photographic

This energetic and inviting space offers entertainment, relaxation, quiet comfort or spirited revelry for the whole family. The fan wall proudly and safely displays treasures from favorite teams adding life and energy to the space while bringing the whole room together.

Our Long Island studio used a bright, neutral palette to create a cohesive ambiance in this beautiful lower level designed for play and entertainment. We used wallpapers, tiles, rugs, wooden accents, soft furnishings, and creative lighting to make it a fun, livable, sophisticated entertainment space for the whole family. The multifunctional space has a golf simulator and pool table, a wine room and home bar, and televisions at every site line, making it THE favorite hangout spot in this home.
---Project designed by Long Island interior design studio Annette Jaffe Interiors. They serve Long Island including the Hamptons, as well as NYC, the tri-state area, and Boca Raton, FL.
For more about Annette Jaffe Interiors, click here:
https://annettejaffeinteriors.com/
To learn more about this project, click here:
https://www.annettejaffeinteriors.com/residential-portfolio/manhasset-luxury-basement-interior-design/
Mid-sized Living Design Ideas with a Game Room
9




