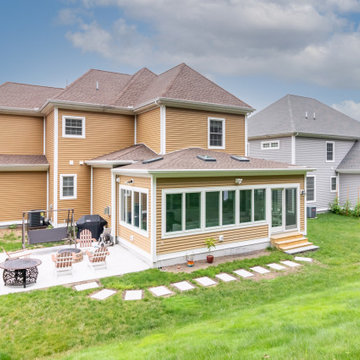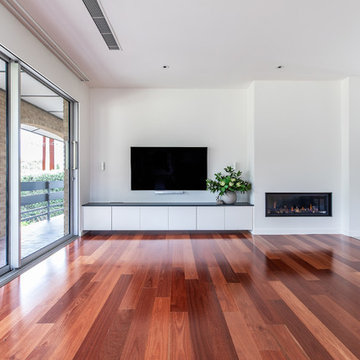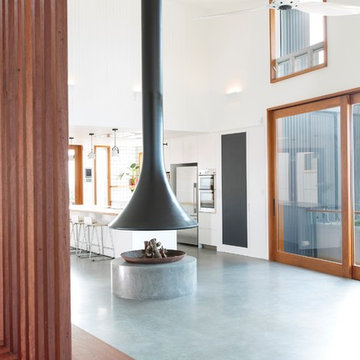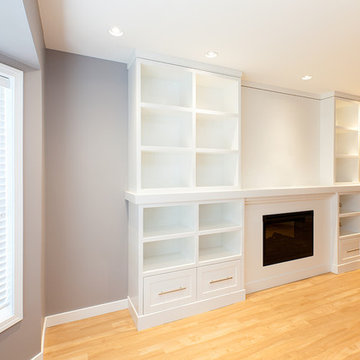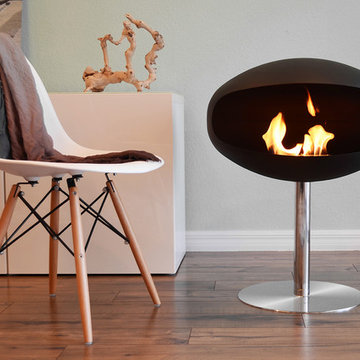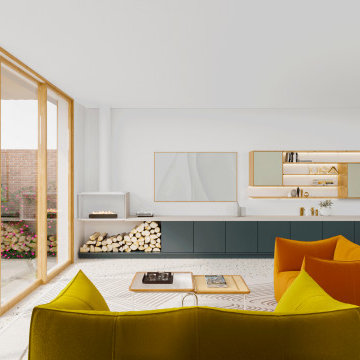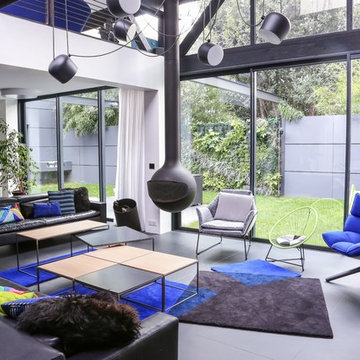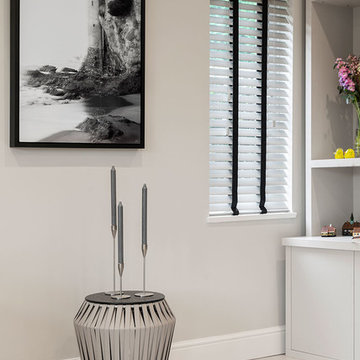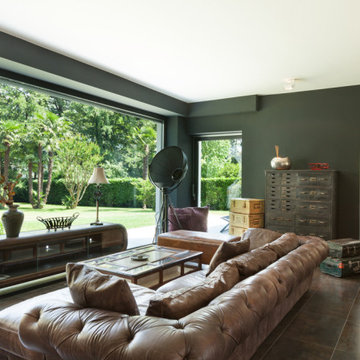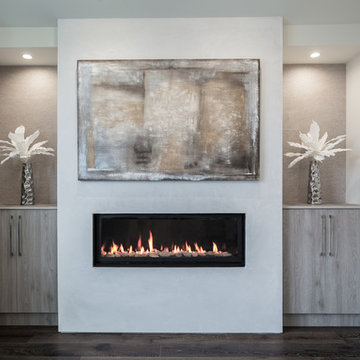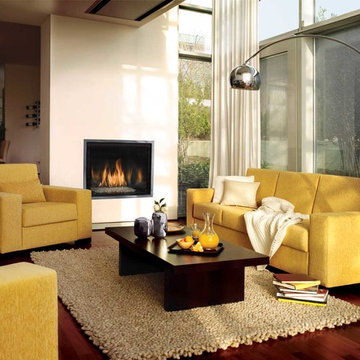Mid-sized Living Design Ideas with a Hanging Fireplace
Refine by:
Budget
Sort by:Popular Today
161 - 180 of 1,993 photos
Item 1 of 3

The family room that doubles as the home office, is serving up a cozy fireplace glow, and netflix for each and every family member.

The main feature of this living room is light. The room looks light because of many glass surfaces. The wide doors and windows not only allow daylight to easily enter the room, but also make the room filled with fresh and clean air.
In the evenings, the owners can use additional sources of light such as lamps built in the ceiling or sconces. The upholstered furniture, ceiling and walls are decorated in white.This feature makes the living room look lighter.
If you find the interior design of your living room dull and ordinary, tackle this problem right now with the best NYC interior designers and change the look of your home for the better!
This great room should really be called the 'grand room'. Spanning over 320 sq ft and with 19 ft ceilings, this room is bathed with sunlight from four huge horizontal windows. Built-ins feature a 100" Napoleon fireplace and floating shelves complete with LED lighting. Built-ins painted Distant Gray (2125-10) and the back pannels are Black Panther (OC-68), both are Benjamin Moore colors. Rough-ins for TV and media. Walls painted in Benjamin Moore American White (2112-70). Flooring supplied by Torlys (Colossia Pelzer Oak).
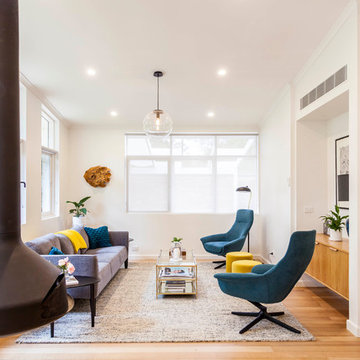
Capturing the midcentury period perfectly is the Oblica suspended fireplace. The furniture is a lovely mix of a modern lounge and midcentury inspired armchairs. The bespoke joinery continues through to the living area.
Photographer: Matthew Forbes
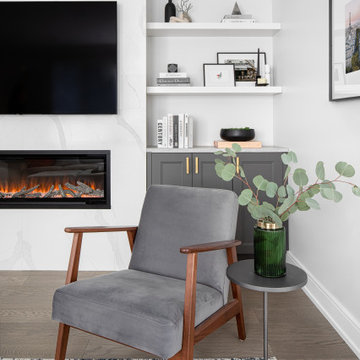
-A bright and airy open-concept modern living room with a cozy gray couch and warm neutral tones with orange accent pillows in Vaughan Ontario
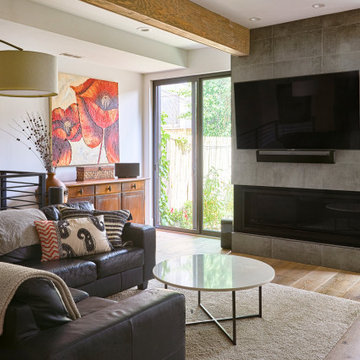
In the heart of Lakeview, Wrigleyville, our team completely remodeled a condo: kitchen, master and guest baths, living room, and mudroom.
Deluxe fireplace by ProBuilder.
Design & build by 123 Remodeling - Chicago general contractor https://123remodeling.com/

Tom Holdsworth Photography
Our clients wanted to create a room that would bring them closer to the outdoors; a room filled with natural lighting; and a venue to spotlight a modern fireplace.
Early in the design process, our clients wanted to replace their existing, outdated, and rundown screen porch, but instead decided to build an all-season sun room. The space was intended as a quiet place to read, relax, and enjoy the view.
The sunroom addition extends from the existing house and is nestled into its heavily wooded surroundings. The roof of the new structure reaches toward the sky, enabling additional light and views.
The floor-to-ceiling magnum double-hung windows with transoms, occupy the rear and side-walls. The original brick, on the fourth wall remains exposed; and provides a perfect complement to the French doors that open to the dining room and create an optimum configuration for cross-ventilation.
To continue the design philosophy for this addition place seamlessly merged natural finishes from the interior to the exterior. The Brazilian black slate, on the sunroom floor, extends to the outdoor terrace; and the stained tongue and groove, installed on the ceiling, continues through to the exterior soffit.
The room's main attraction is the suspended metal fireplace; an authentic wood-burning heat source. Its shape is a modern orb with a commanding presence. Positioned at the center of the room, toward the rear, the orb adds to the majestic interior-exterior experience.
This is the client's third project with place architecture: design. Each endeavor has been a wonderful collaboration to successfully bring this 1960s ranch-house into twenty-first century living.
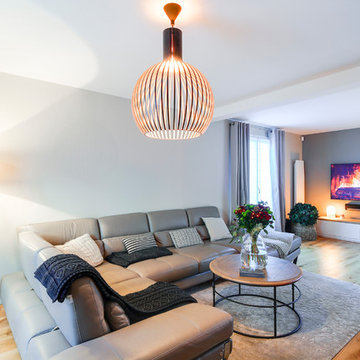
Les matériaux de la pièce de vie ont été entièrement pensés et sélectionnés pour apporter du caractère à l’espace, la cheminée suspendue ouverte à 180° apporte une touche contemporaine, le tout souligné par la pierre naturelle.
Les portes coulissantes pensées et dessinées sur mesure permettent de cloisonner l’espace sans perdre en luminosité.
Le parquet en chêne massif à considérablement donné la touche chic et élégante à la maison.
Les suspensions de création danoises subliment l’éclairage par ses jeux d’ombres.
Photos Meero pour myHomeDesign
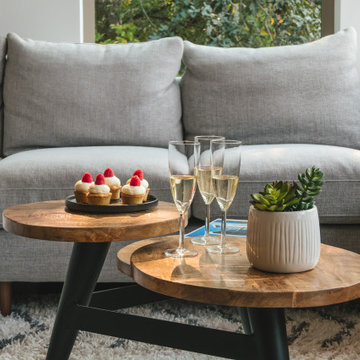
Cozy modern living room with large sectional seating and views of the valley. Perfect area for watching television or curling up next to a fire.
Mid-sized Living Design Ideas with a Hanging Fireplace
9




