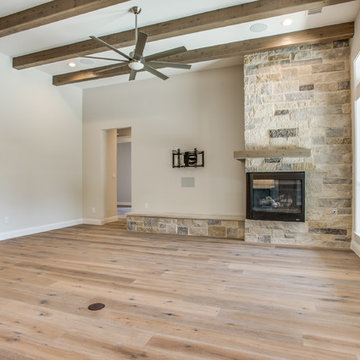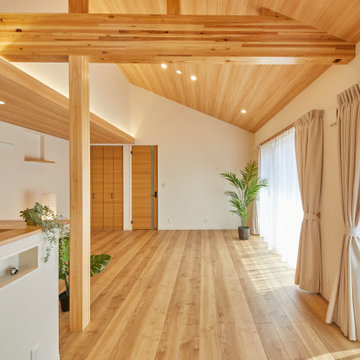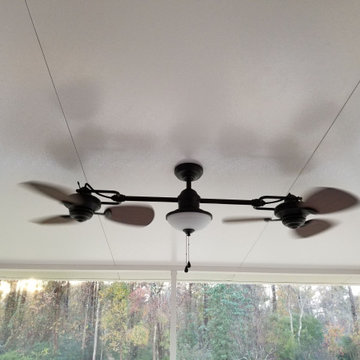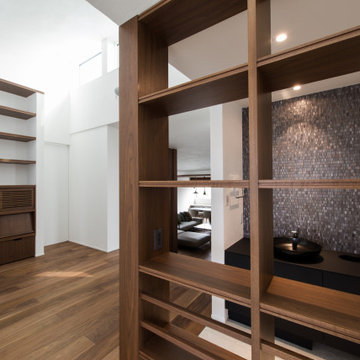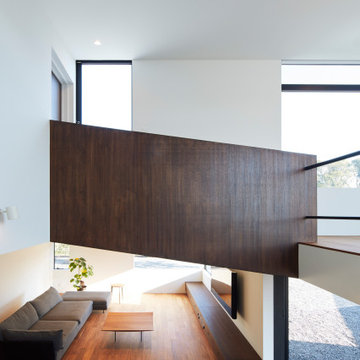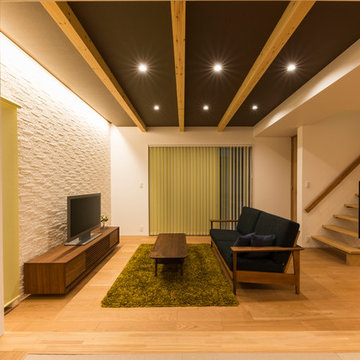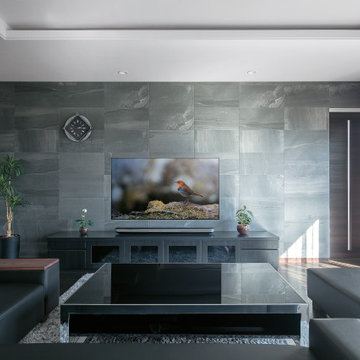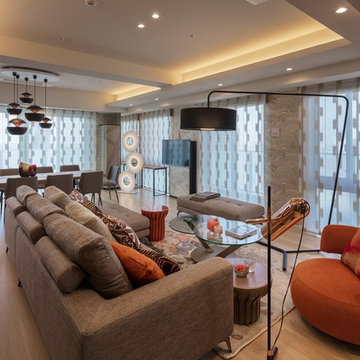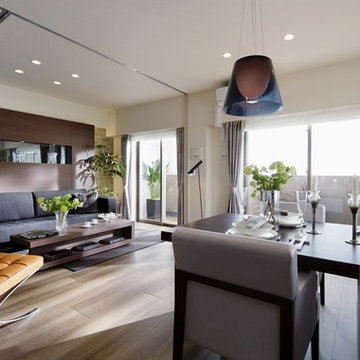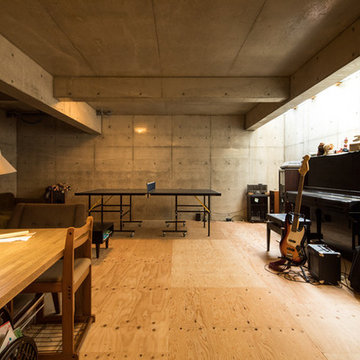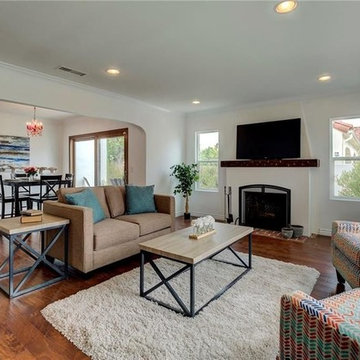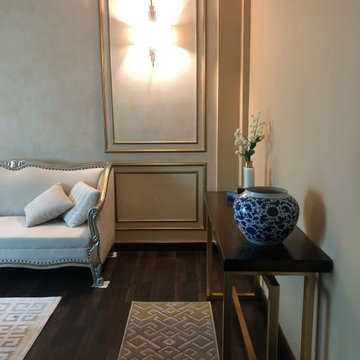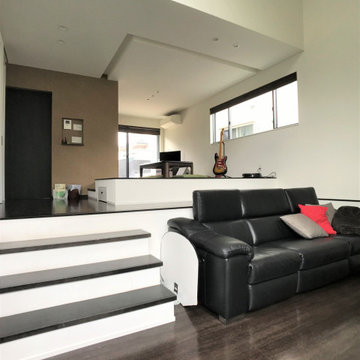Mid-sized Living Design Ideas with Plywood Floors
Refine by:
Budget
Sort by:Popular Today
161 - 180 of 976 photos
Item 1 of 3
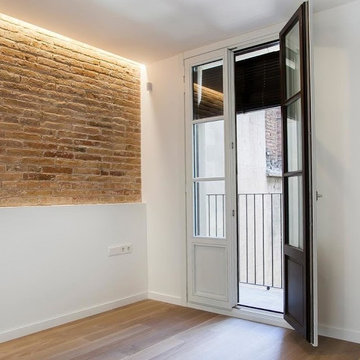
El proyecto consiste en la rehabilitación y reforma de los pisos y elementos comunes de un edificio plurifamiliar en el distrito de Poble Sec en Barcelona El edificio construido en el año 1932 forma parte del catálogo de edificios protegidos, debido a los elementos destacados de la época modernista. Optamos por conservar los elementos característicos de la construcción como són las vigas vistas en el interior de las viviendas que, junto con el pavimento de parquet en espiga proporcionan calidez al conjunto, así mismo el blanco de las paredes y elementos de carpintería proporcionan luminosidad.
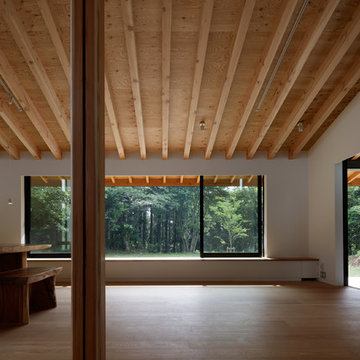
佐倉の別荘|リビングダイニング
ロフト部分に設けられた高窓から東側の間接光を導入するとともに、自然換気を効果的に行うことができます。キッチンとダイニングの間には開閉可能な目隠し窓が用意されており、必要に応じてキッチンを区画する事ができるようになっています。奥には屋根のある半屋外空間「エクステリアダイニング」があります。バーベキューや食事に利用できます。
撮影:石井雅義
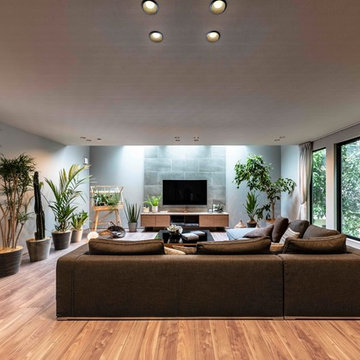
住宅が立ち並ぶ都市の住まい。
北側に設置した、3つのトップライトが、
何時も一定のあかりをそそいでくれます。
のびやかな空間、バランスよく配置された
GREEN、穏やかな時間を時間が流れるリビングです。
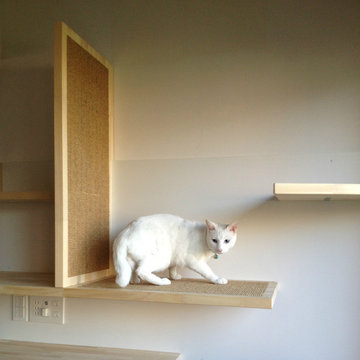
リビングの窓付近に猫用ステップとオーディオや電話などを置く家具を兼ねて作られたスペース。
このお宅の猫ちゃんたちは爪研ぎの好みが水平派、垂直派とどちらもいるので水平面、垂直面両方にサイザル麻タイルを貼った。
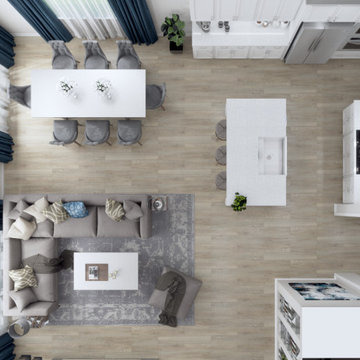
A double-deck house in Tampa, Florida with a garden and swimming pool is currently under construction. The owner's idea was to create a monochrome interior in gray tones. We added turquoise and beige colors to soften it. For the floors we designed wooden parquet in the shade of oak wood. The built in bio fireplace is a symbol of the home sweet home feel. We used many textiles, mainly curtains and carpets, to make the family space more cosy. The dining area is dominated by a beautiful chandelier with crystal balls from the US store Restoration Hardware and to it wall lamps next to fireplace in the same set. The center of the living area creates comfortable sofa, elegantly complemented by the design side glass tables with recessed wooden branche, also from Restoration Hardware There is also a built-in library with backlight, which fills the unused space next to door. The whole house is lit by lots of led strips in the ceiling. I believe we have created beautiful, luxurious and elegant living for the young family :-)
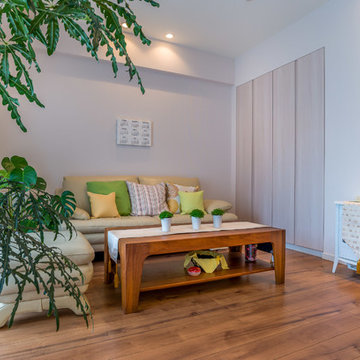
Photo by Nicolas Wauters
リビングに接した洋室をスライドドアを撤去する事でリビングと繋げ、LDKを広々と。
季節ごとにクッションやファブリックパネルを交換する事で季節感を演出。
観葉植物は暖かい国に育つものが殆どなので、少しトロピカルテイストになる為エクレクティック風。
Mid-sized Living Design Ideas with Plywood Floors
9




