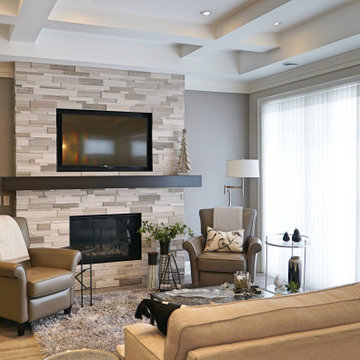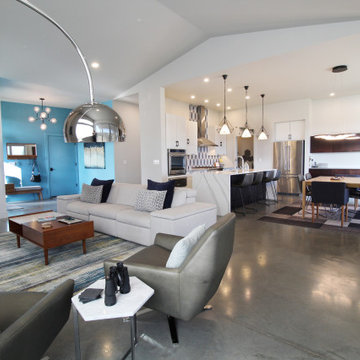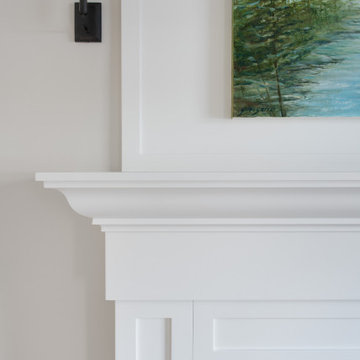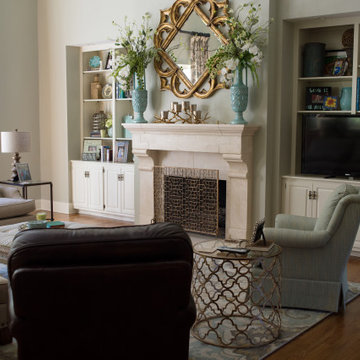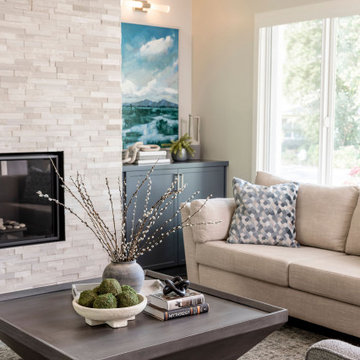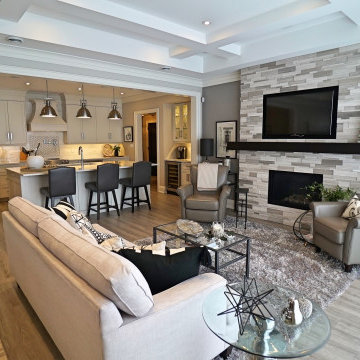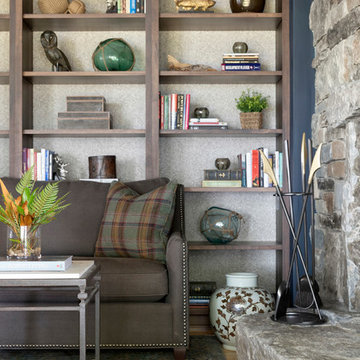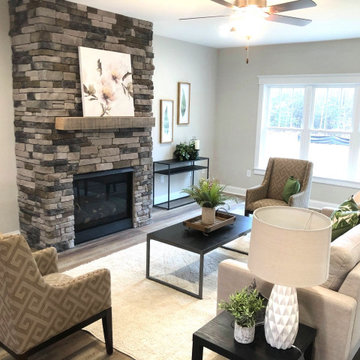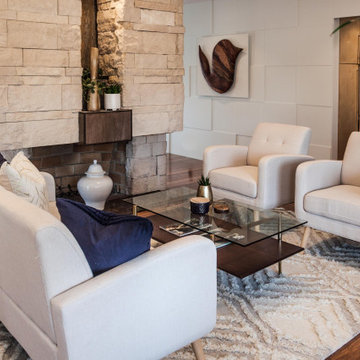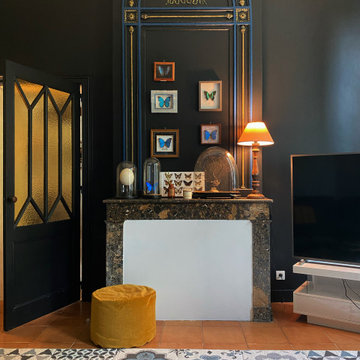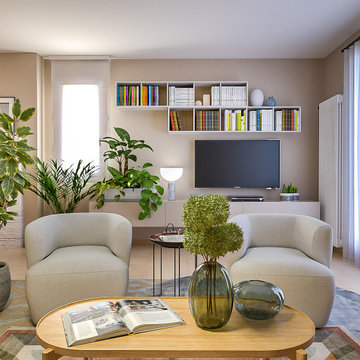Mid-sized Living Room Design Photos
Refine by:
Budget
Sort by:Popular Today
181 - 200 of 699 photos
Item 1 of 3
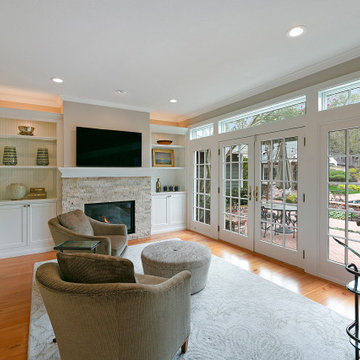
This new sitting room now features white paneled wainscoting that beautifully ties into the custom built-ins with beadboard panels, open shelving, and uplighting. The new gas fireplace is finished with Ledgestone in the color Latte, beautifully tying in with the soft Dove Gray walls. The wood flooring used in the kitchen/family room is also utilized in this space for continuity. The result? A lovely retreat for two!
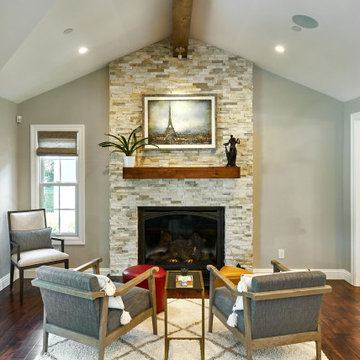
Originally the fireplace was on the left wall, which faces the street. Moving it to the shorter wall creates a nice symmetry and allows for an unobstructed view of the yard and charming neighborhood.
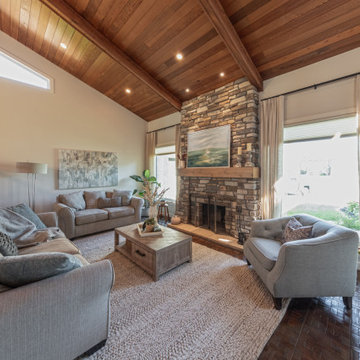
For this special renovation project, our clients had a clear vision of what they wanted their living space to end up looking like, and the end result is truly jaw-dropping. The main floor was completely refreshed and the main living area opened up. The existing vaulted cedar ceilings were refurbished, and a new vaulted cedar ceiling was added above the newly opened up kitchen to match. The kitchen itself was transformed into a gorgeous open entertaining area with a massive island and top-of-the-line appliances that any chef would be proud of. A unique venetian plaster canopy housing the range hood fan sits above the exclusive Italian gas range. The fireplace was refinished with a new wood mantle and stacked stone surround, becoming the centrepiece of the living room, and is complemented by the beautifully refinished parquet wood floors. New hardwood floors were installed throughout the rest of the main floor, and a new railings added throughout. The family room in the back was remodeled with another venetian plaster feature surrounding the fireplace, along with a wood mantle and custom floating shelves on either side. New windows were added to this room allowing more light to come in, and offering beautiful views into the large backyard. A large wrap around custom desk and shelves were added to the den, creating a very functional work space for several people. Our clients are super happy about their renovation and so are we! It turned out beautiful!
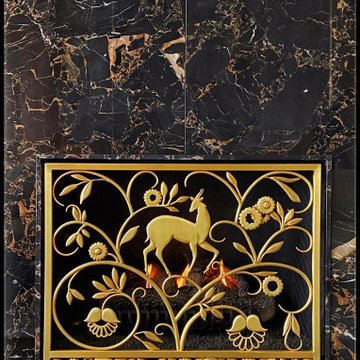
Edgar Brandt was a legendary French Ferrionier/ Craftsman who's work is highly collectable,
often sold via Christies ,Sotheby's & other Auction houses.
These clients own a number of significant Art-Deco Metal & Glass objects.
I'm honored to have my work- live amongst their collection of classics.
I created this hand-forged Custom Fireplace Grill
based on the opening of the clients Fireplace Box
+ their desire to have it be "brass" toned as well as an emulation of Edgar Brandt's craftsmanship.
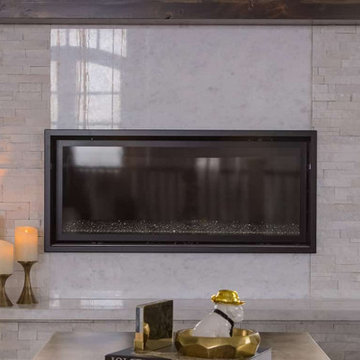
Split face stone with white marble inset on fireplace, linear fireplace, dark wood beam mantle,

Adding on to this modern mountain home was complex and rewarding. The nature-loving Bend homeowners wanted to create an outdoor space to better enjoy their spectacular river view. They also wanted to Provide direct access to a covered outdoor space, create a sense of connection between the interior and exterior, add gear storage for outdoor activities, and provide additional bedroom and office space. The Neil Kelly team led by Paul Haigh created a covered deck extending off the living room, re-worked exterior walls, added large 8’ tall French doors for easy access and natural light, extended garage with 3rd bay, and added a bedroom addition above the garage that fits seamlessly into the existing structure.
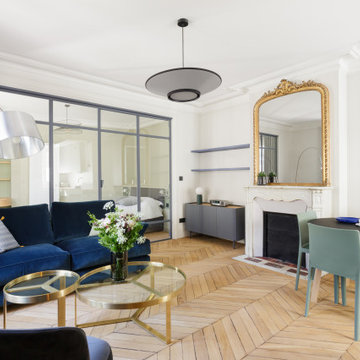
un salon dont le parquet retrouve sa couleur chêne d'antan ,+ un ensemble de meubles destinés à la location et choisis avec attention, parmi une gamme variée de propositions du commerce, dans des tons qui s'accordent avec la chambre et la cuisine .
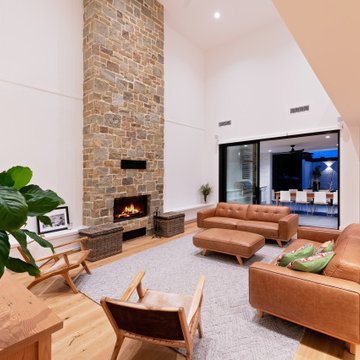
A complete new build in Adelaide's east, it stands strong with nods to contemporary barn influences.
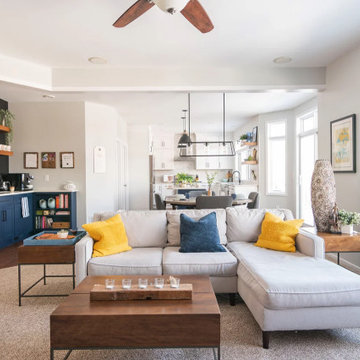
Construction done by Stoltz Installation and Carpentry and humor provided constantly by long-time clients and friends. They did their laundry/mudroom with us and realized soon after the kitchen had to go! We changed from peninsula to an island and the homeowner worked on changing out the golden oak trim as his own side project while the remodel was taking place. We added some painting of the adjacent living room built-ins near the end when they finally agreed it had to be done or they would regret it. A fun coffee bar and and statement backsplash really make this space one of kind.
Mid-sized Living Room Design Photos
10
