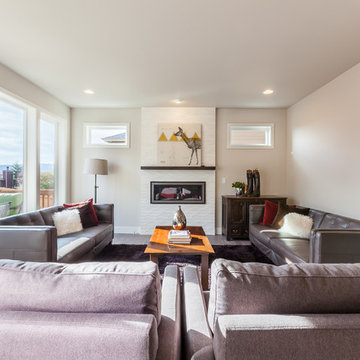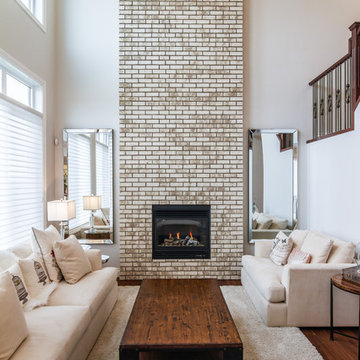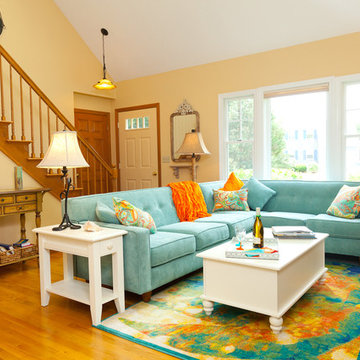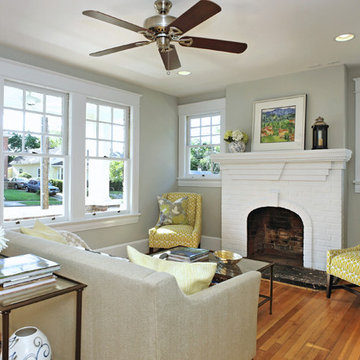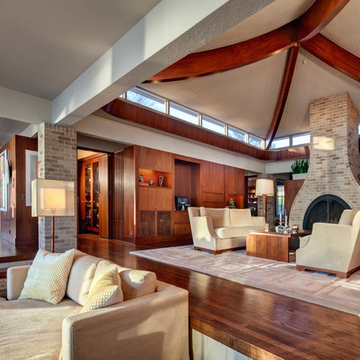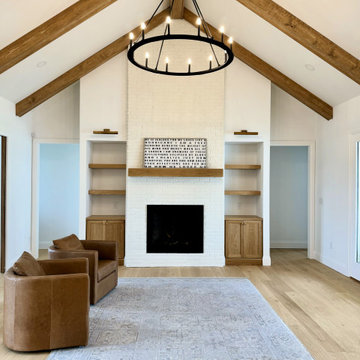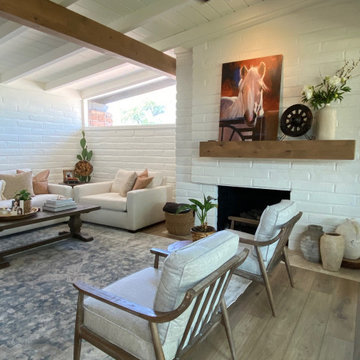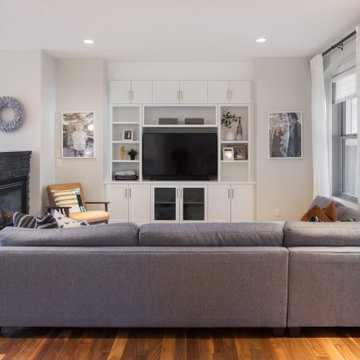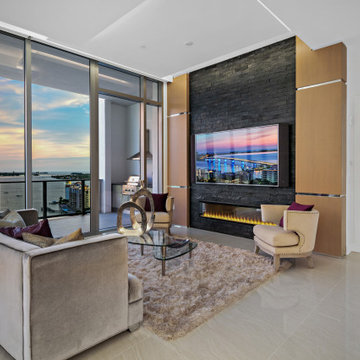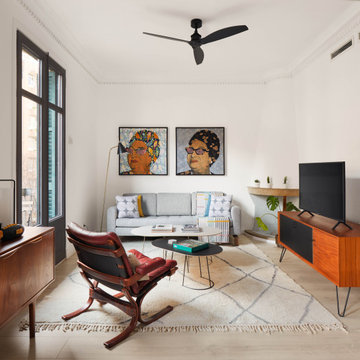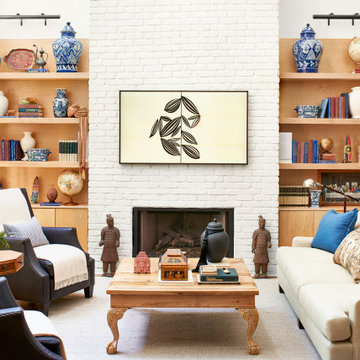Mid-sized Living Room Design Photos with a Brick Fireplace Surround
Refine by:
Budget
Sort by:Popular Today
21 - 40 of 9,819 photos
Item 1 of 3
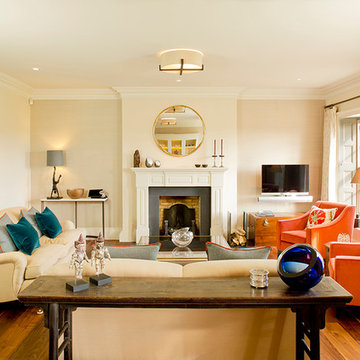
Our client’s wonderful art collection was the inspiration for this scheme. We wanted to provide a backdrop for their bold, contemporary art and Asian furniture that was sympathetic to the period of the house and classic architectural features. We used a combination of black american walnut, with aged and antique brass and neutral linens on sofas. This provided a rich and warm backdrop for punchy and fresh accent colours. The richer hues come to life in the evening and look wonderful as the colder nights set in too. Lighting was also key to the success of this scheme and we took time to tailor a lighting and electrical layout which incorporated new and existing AV equipment.
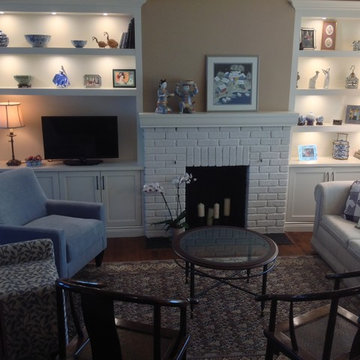
With the addition of custom bookshelves and a new mantel, this living room became a much more welcoming space to showcase the client's collection of Asian ceramics, collected during her time abroad. New occasional chairs in her favourite palette round off the seating area.
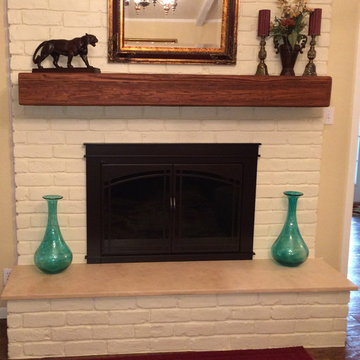
A Sandblasted custom faux wood mantel changes the look of this living room's white brick fireplace.
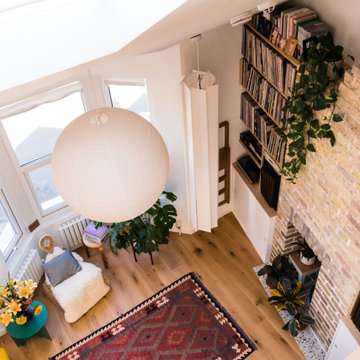
The existing property was a Victorian Abrahams First Floor Apartment with 2 bedrooms.
The proposal includes a loft extension with two bedrooms and a shower room, a rear first floor roof terrace and a full refurbishment and fit-out.
Our role was for a full architectural services including planning, tender, construction oversight. We collaborated with specialist joiners for the interior design during construction.
The client wanted to do something special at the property, and the design for the living space manages that by creating a double height space with the eaves space above that would otherwise be dead-space or used for storage.
The kitchen is linked to the new terrace and garden as well as the living space creating a great flor to the apartment.
The master bedroom looks over the living space with shutters so it can also be closed off.
The old elements such as the double height chimney breast and the new elements such as the staircase and mezzanine contrast to give more gravitas to the original features.
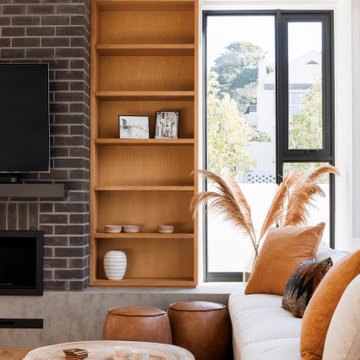
Sunken living room with a black brick fire place and wood display shelves. Black windows and a modern rustic decor.
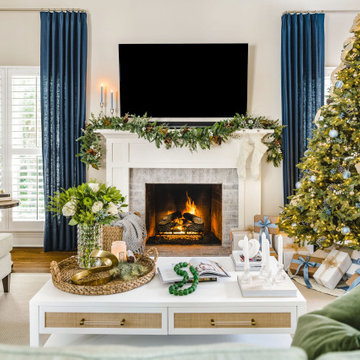
Beautiful open concept living room in Charlotte, NC decorated for Christmas with pine garland on the white mantel fireplaces, white knit stockings, blue ornaments, gold ribbon, pinecones and berry accents, green pillows and navy blue custom window treatments

This bright and airy living room was created through pastel pops of pink and blue and natural elements of greenery, lots of light, and a sleek caramel leather couch all focused around the red brick fireplace.
Mid-sized Living Room Design Photos with a Brick Fireplace Surround
2
