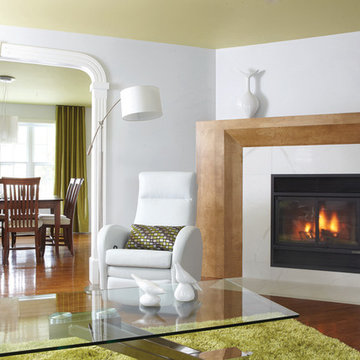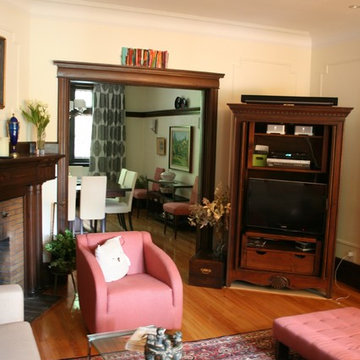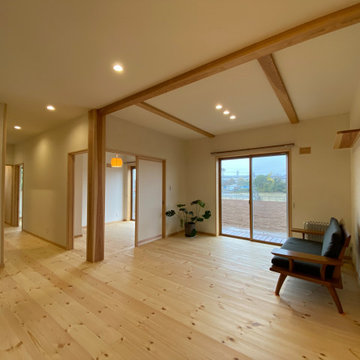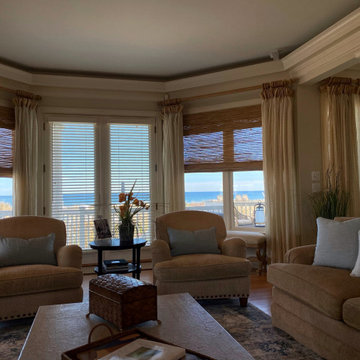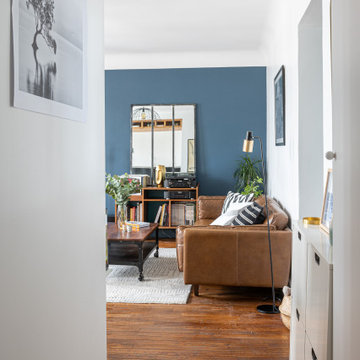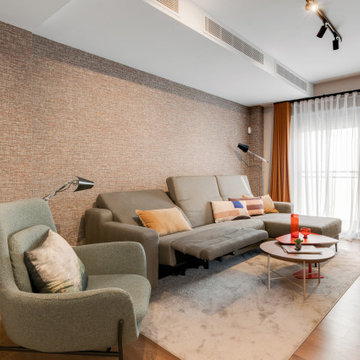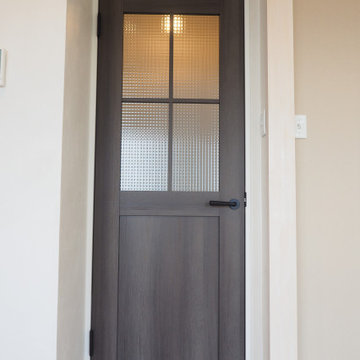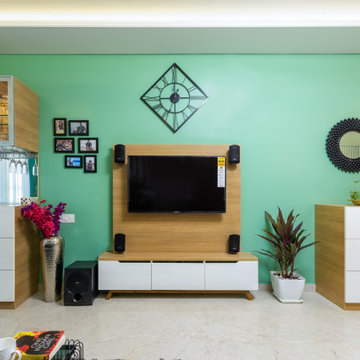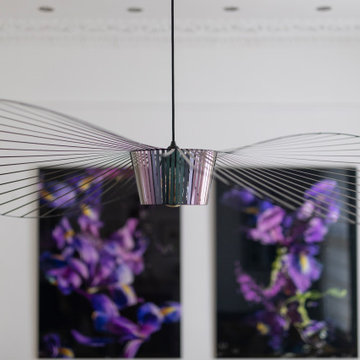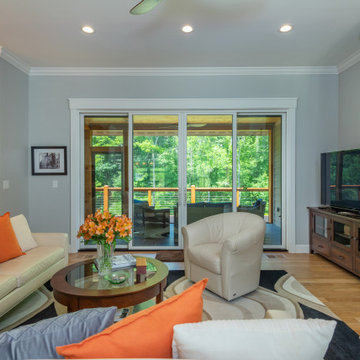Mid-sized Living Room Design Photos with a Corner TV
Refine by:
Budget
Sort by:Popular Today
161 - 180 of 452 photos
Item 1 of 3
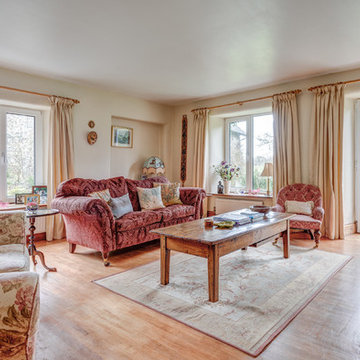
Country style living room complete with doors to garden and wood burning stove, lovely barn conversion in a South Hams Village, Devon. Colin Cadle Photography, Photo Styling Jan Cadle
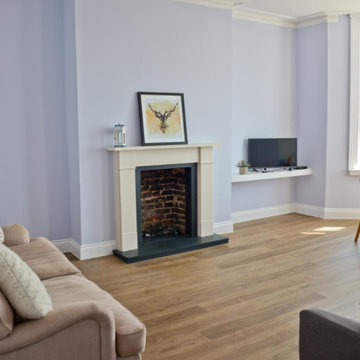
This generous living room is filled with natural daylight pouring in from the large bay window overlooking the seafront, the timber laminated flooring continues through to the adjacent kitchen providing a seamless finish. The soft blue walls are inspired by the coastal location.
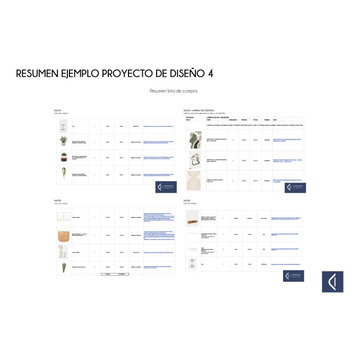
Proyecto de mobiliario y decoración para salón con imágenes 3D, selección de muebles y lista de compra.
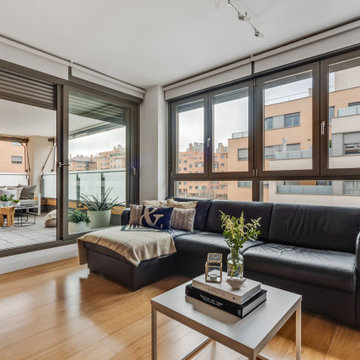
El salón conecta con la terraza, por ello en diferentes proporciones, se ha utilizado la misma gama cromática logrando así una unidad visual
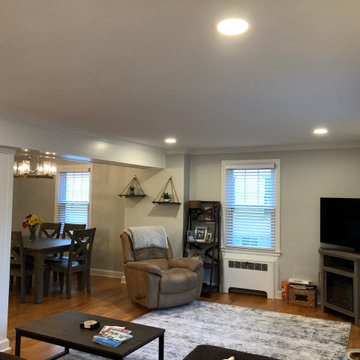
Walls between kitchen, living room, and dining room removed, beam added for open concept to 1940s cape. The fireplace and wall were removed and a beam was added.
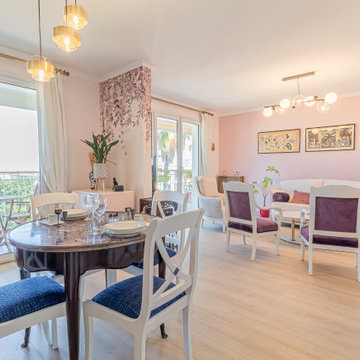
Projet de rénovation totale situé à Nice.
Projet qui me tenais à cœur, du fait que ma cliente récupérait l'appartement de ses parents décédés.
.
Souvenirs et vécu, il a fallu garder des meubles de style, tout en modernisant l'ensemble, et rénover tout l'appartement. Mais surtout de la couleur !
.
Accompagnée de tapissiers décorateurs pour la customisation des fauteuils, canapés et mobiliers, l'ensemble à été pensé par mes soins. Ma cliente n'avait aucune idée de comment transformer l'appartement, mais elle voulait de la couleur.
Rose poudré pour le salon, terracotta pour la chambre d'amis, du vert et un papier peint tropical pour la chambre principale, et le tour est joué.
La cuisine aux accents vintage et campagne, avec un papier peint venant donner l'aspect déco, et la salle de bain moderne esprit nature, ont été totalement repensées.
.
Ma cliente est ravie, elle ne cesse de me le dire, et c'est le principal. Appartement singulier, c'était un challenge et une satisfaction de sortir de mes standards habituels. En espérant que ça vous plaise autant qu'à nous.
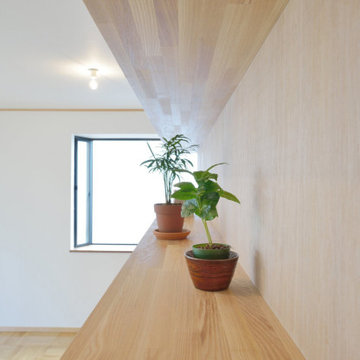
中央に位置する固定家具は、リビングダイニングと寝室を仕切る要素を持っています。寝室側の収納をメインに書くのしているため、リビングダイニングは全面固定棚を作り付け、収納量に配慮しています。
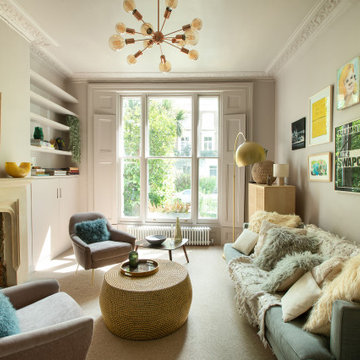
It was a real pleasure to work with these clients to create a fusion of East Coast USA and Morocco in this North London Flat.
A modest architectural intervention of rebuilding the rear extension on lower ground and creating a first floor bathroom over the same footprint.
The project combines modern-eclectic interior design with twenty century vintage classics.
The colour scheme of pinks, greens and coppers create a vibrant palette that sits comfortably within this period property.
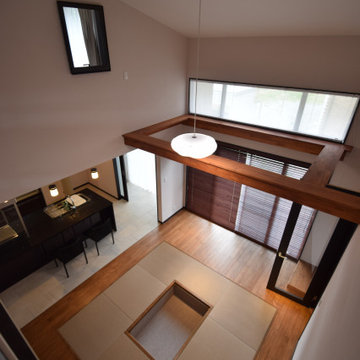
2階の廊下から下を見下ろすと2階天井まで吹き抜けた大空間のリビング。オープンキッチンとひと続きになってゆったりと寛げる開放的な空間だ!
しかも、空間の中程にはキャットウォークがあり、猫と共生する工夫も施してある。すっきりしたデザイナーズハウスらしいモダンな雰囲気を醸し出している。
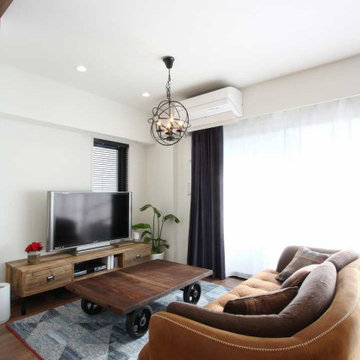
家具は「クラッシュゲート」で統一しました。ブルーのラグがアクセントとなっています。小窓のブラインドは家具と合わせてブラックにしています。
リビングの照明は全面ダウンライトにすることが多いのですが、テレビボードの上だけダウンライトを配置し、リビングテーブルの上はペンダント照明を付けています。
Mid-sized Living Room Design Photos with a Corner TV
9
