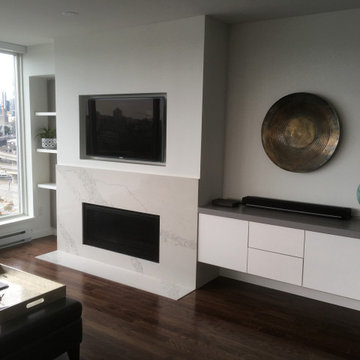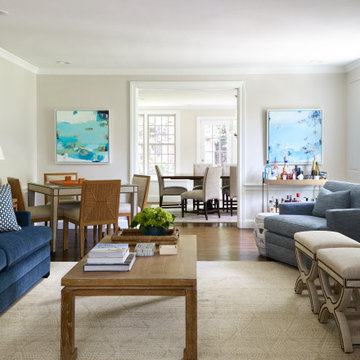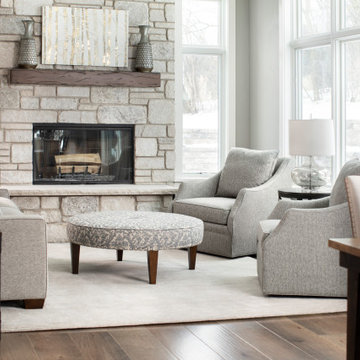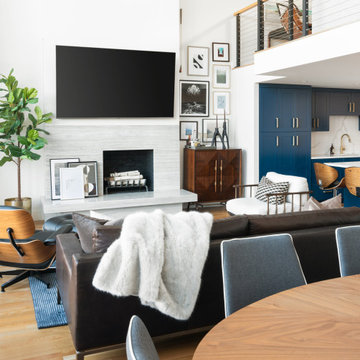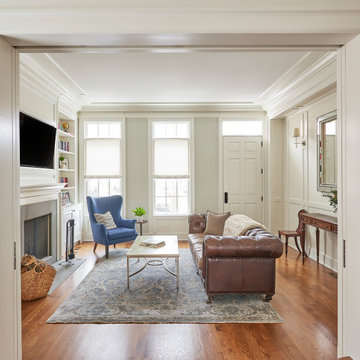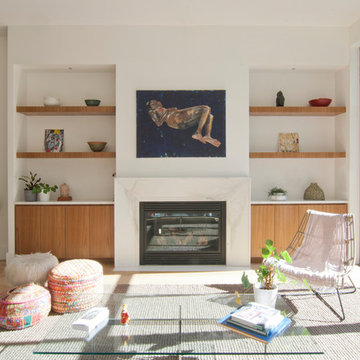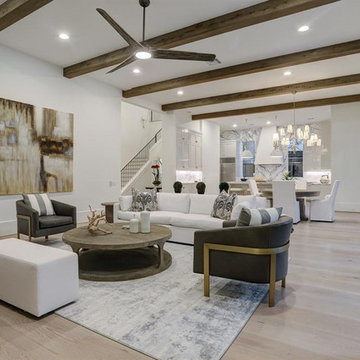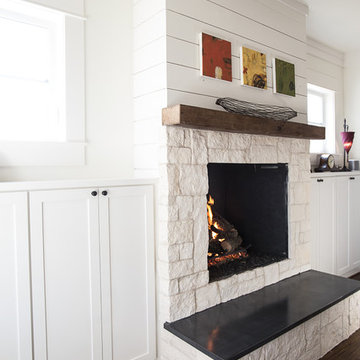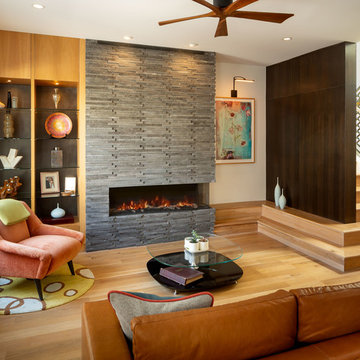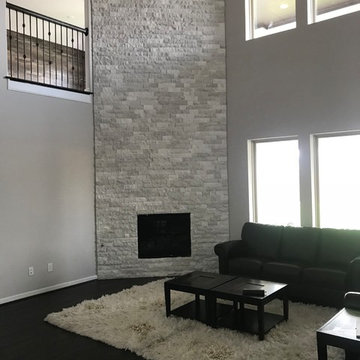Mid-sized Living Room Design Photos with a Stone Fireplace Surround
Refine by:
Budget
Sort by:Popular Today
221 - 240 of 33,765 photos
Item 1 of 3

Great Room with view of Lake Pend Oreille. Featuring fireplace with large stone surround and heavy timber trusses.
Photo by Karl Neumann.

Elemental Fireplace Mantel
Elemental’s modern and elegant style blends clean lines with minimal ornamentation. The surround’s waterfall edge detail creates a distinctive architectural flair that’s sure to draw the eye. This mantel is perfect for any space wanting to display a little extra and be part of a timeless look.
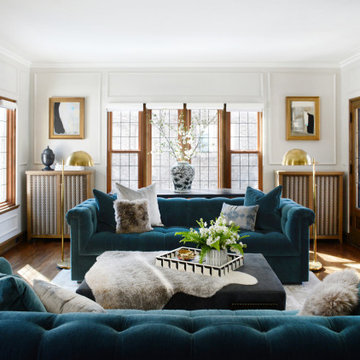
This beautifully-appointed Tudor home is laden with architectural detail. Beautifully-formed plaster moldings, an original stone fireplace, and 1930s-era woodwork were just a few of the features that drew this young family to purchase the home, however the formal interior felt dark and compartmentalized. The owners enlisted Amy Carman Design to lighten the spaces and bring a modern sensibility to their everyday living experience. Modern furnishings, artwork and a carefully hidden TV in the dinette picture wall bring a sense of fresh, on-trend style and comfort to the home. To provide contrast, the ACD team chose a juxtaposition of traditional and modern items, creating a layered space that knits the client's modern lifestyle together the historic architecture of the home.
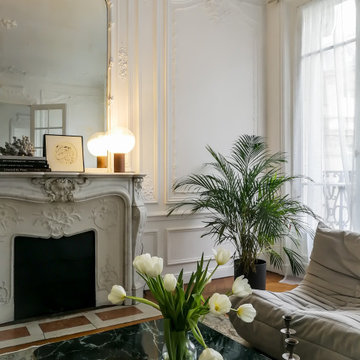
The apartment is located in a dreamy Chaillot area near Passy Water reservoirs and Arc de Triomphe in Paris XVI. The property is filled with lots of natural light and offers magnificent views straight to the water. We can even spot the Eiffel Tower.
The brief was to create a welcoming, modern yet cozy space filled with original art, modern and vintage timeless furniture and collectibles, mixing them with some already client’s owned furniture and art. The most important task was to source an exceptional dining table for 13 people to make family and friends’ jaws drop and make client’s heart jump from excitement. The client wanted to feel herself at home for the next several years of living at this rented property and wanted this interior to be her own reflection.
AUTHENTIC INTERIOR design studio also sourced unique, interesting pieces of art as well as furniture. What is the most exciting about sourcing hand-made, vintage or designer pieces is to learn their origin and the “why” – the real meaning of the design.
“Have nothing in your house that you do not know to be useful, or believe to be beautiful”. – William Morris
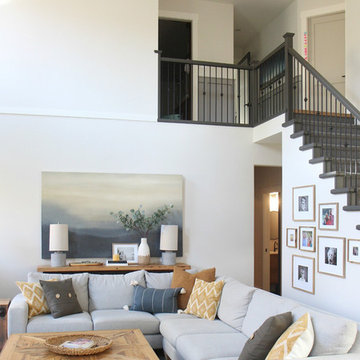
Beautiful open concept living room (with kitchen and dining room). Tall ceilings, vaulted style but flat. Off-white greige paint colour on walls, lightened version of Benjamin Moore Edgecomb Gray, Sherwin Williams Earl Gray painted shiplap on the fireplace with K2 stone on the surround with gas insert and wood mantel - tv mounted above the fireplace. Open staircase with painted railing, Urbane Bronze a dark warm gray greige paint colour with undertones. Black spindles.Gray sectional with wool rug and square wood coffee table. Windows on either side of fireplace and white oak flooring. White Dove trim work and ceiling. Kylie M Interiors Edesign
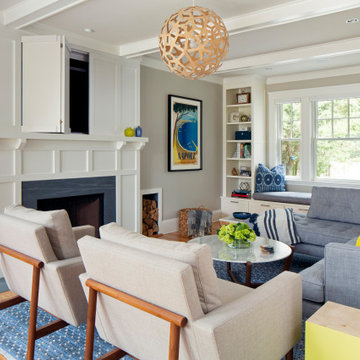
TEAM
Architect: LDa Architecture & Interiors
Interior Design: LDa Architecture & Interiors
Photographer: Sean Litchfield Photography
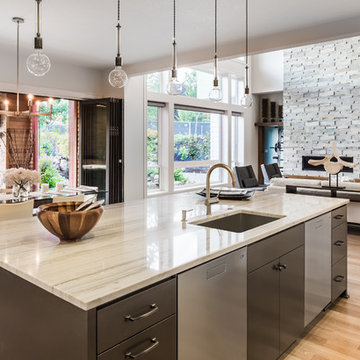
Kitchen with Island, Sink, Cabinets, and Hardwood Floors in New Luxury Home, with View of Living Room, Dining Room, and Outdoor Patio
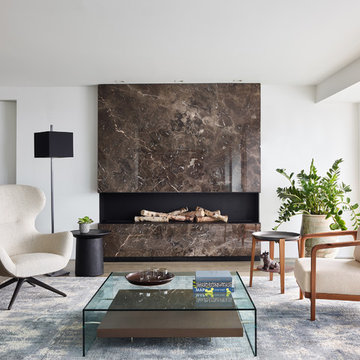
A contemporary fireplace sets the tone for a modern, sophisticated conversation living room.
Jared Kuzia Photography

The living room is designed with sloping ceilings up to about 14' tall. The large windows connect the living spaces with the outdoors, allowing for sweeping views of Lake Washington. The north wall of the living room is designed with the fireplace as the focal point.
Design: H2D Architecture + Design
www.h2darchitects.com
#kirklandarchitect
#greenhome
#builtgreenkirkland
#sustainablehome
Mid-sized Living Room Design Photos with a Stone Fireplace Surround
12
