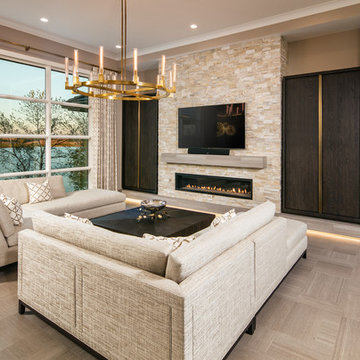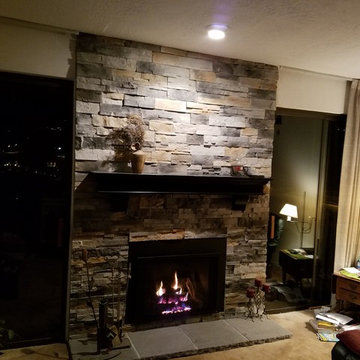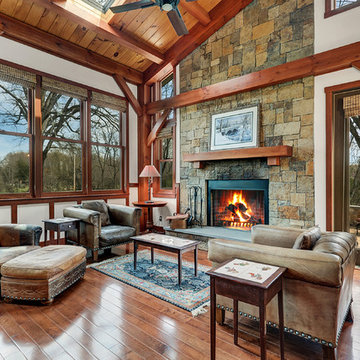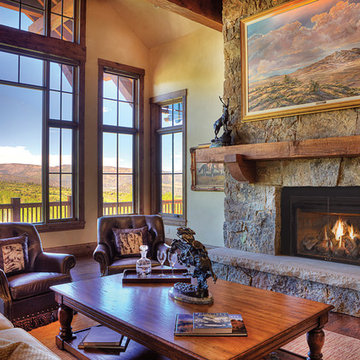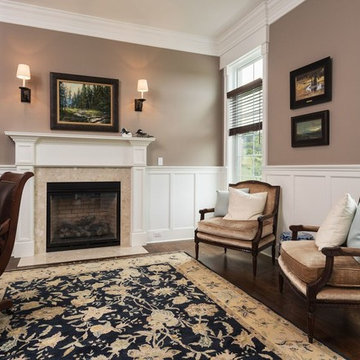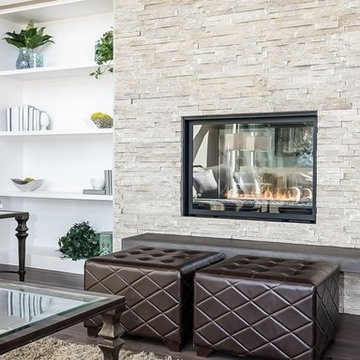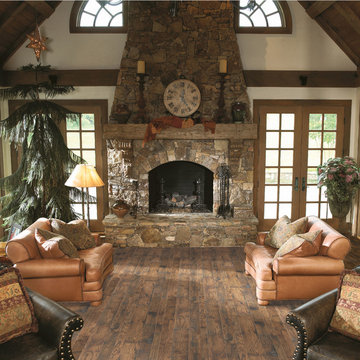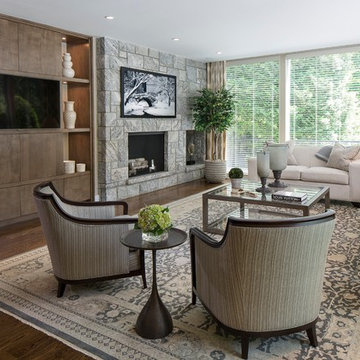Mid-sized Living Room Design Photos with a Stone Fireplace Surround
Refine by:
Budget
Sort by:Popular Today
61 - 80 of 33,765 photos
Item 1 of 3

Builder: Brad DeHaan Homes
Photographer: Brad Gillette
Every day feels like a celebration in this stylish design that features a main level floor plan perfect for both entertaining and convenient one-level living. The distinctive transitional exterior welcomes friends and family with interesting peaked rooflines, stone pillars, stucco details and a symmetrical bank of windows. A three-car garage and custom details throughout give this compact home the appeal and amenities of a much-larger design and are a nod to the Craftsman and Mediterranean designs that influenced this updated architectural gem. A custom wood entry with sidelights match the triple transom windows featured throughout the house and echo the trim and features seen in the spacious three-car garage. While concentrated on one main floor and a lower level, there is no shortage of living and entertaining space inside. The main level includes more than 2,100 square feet, with a roomy 31 by 18-foot living room and kitchen combination off the central foyer that’s perfect for hosting parties or family holidays. The left side of the floor plan includes a 10 by 14-foot dining room, a laundry and a guest bedroom with bath. To the right is the more private spaces, with a relaxing 11 by 10-foot study/office which leads to the master suite featuring a master bath, closet and 13 by 13-foot sleeping area with an attractive peaked ceiling. The walkout lower level offers another 1,500 square feet of living space, with a large family room, three additional family bedrooms and a shared bath.
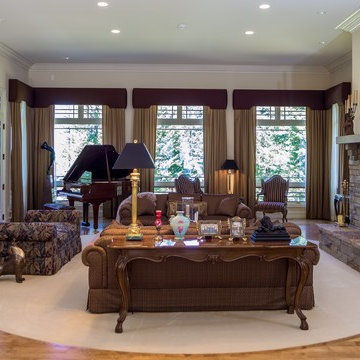
Seams Perfect constructed and installed these custom drapes and cornice box window treatments for a beautiful home in Bigfork, MT
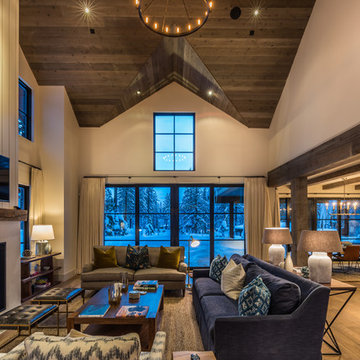
Photo of vaulted Great Room, with barnwood ceilings, large fireplace as the focal point, and glass window/door wall spilling out onto the rear terrace and yard beyond.
Photo by Martis Camp Sales (Paul Hamill)

This inviting living space features a neutral color palette that allows for future flexibility in choosing accent pieces.
Shutter Avenue Photography
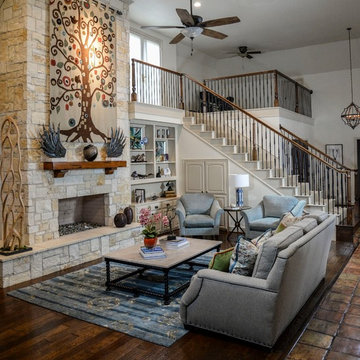
Living Room with new life. Kept the Original Wood and Saltillo for warmth. My client prefers this cooler aesthetic and this after picture reflect that very style in her newly designed space.
Photography: Christian Gandara
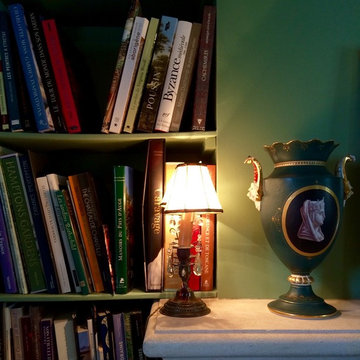
Rénovation & aménagement d'une maison de campagne en normandie
Crédit: Julien Aupetit & Rose Houillon
Mid-sized Living Room Design Photos with a Stone Fireplace Surround
4

